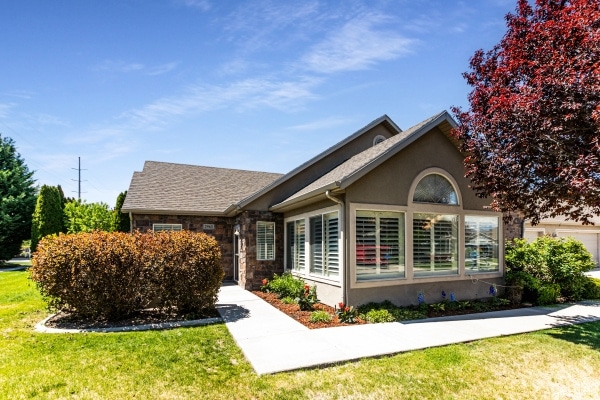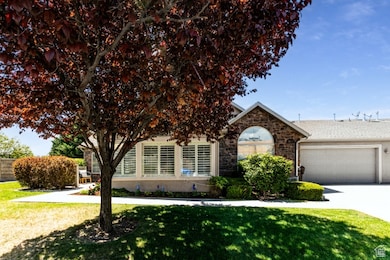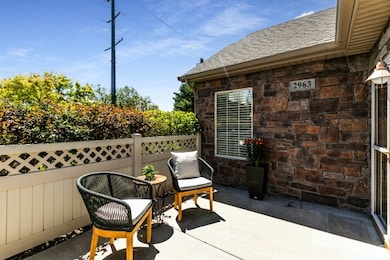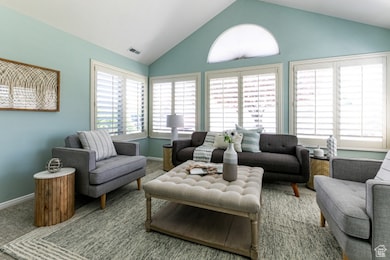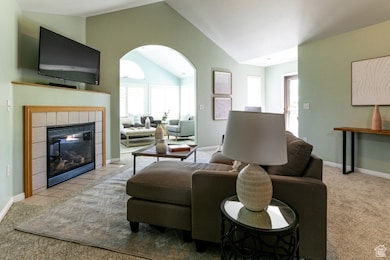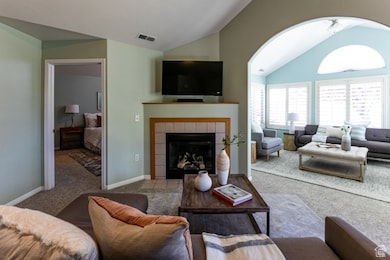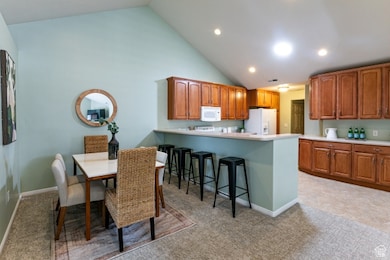
2963 W Abbey Springs Cir West Jordan, UT 84084
Estimated payment $3,456/month
Highlights
- Heated In Ground Pool
- Mountain View
- Vaulted Ceiling
- Mature Trees
- Clubhouse
- Rambler Architecture
About This Home
This is a 55+ community that is quiet and meticulously kept, featuring an open floor plan that just begs for entertaining large gatherings, with towering, vaulted ceilings that open into an east-facing sunroom with morning sun splashing through large windows. The master suite is expansive with a master bath and walk-in closet, and the second bedroom is also generous in size with another walk-in closet. This was the original Model Home that featured every upgrade. There is ample storage everywhere. Access to the clubhouse and pool is nearby. The grounds are well-kept, and a walkway track provides exercise around the entire development. This home is in "move-in ready" condition. Ed Blake, the listing agent, holds a partial interest in this property.
Townhouse Details
Home Type
- Townhome
Est. Annual Taxes
- $2,306
Year Built
- Built in 2006
Lot Details
- 3,485 Sq Ft Lot
- Cul-De-Sac
- Partially Fenced Property
- Landscaped
- Sprinkler System
- Mature Trees
HOA Fees
- $350 Monthly HOA Fees
Parking
- 2 Car Attached Garage
Home Design
- Rambler Architecture
- Pitched Roof
- Stone Siding
- Asphalt
- Stucco
Interior Spaces
- 1,692 Sq Ft Home
- 1-Story Property
- Vaulted Ceiling
- Skylights
- Gas Log Fireplace
- Double Pane Windows
- Plantation Shutters
- Blinds
- Den
- Mountain Views
- Gas Dryer Hookup
Kitchen
- Free-Standing Range
- Range Hood
- Microwave
- Disposal
Flooring
- Carpet
- Linoleum
- Tile
Bedrooms and Bathrooms
- 2 Main Level Bedrooms
- Walk-In Closet
Home Security
Accessible Home Design
- Level Entry For Accessibility
Outdoor Features
- Heated In Ground Pool
- Open Patio
Schools
- Westland Elementary School
- Joel P. Jensen Middle School
- West Jordan High School
Utilities
- Forced Air Heating and Cooling System
- Natural Gas Connected
- Private Sewer
- Sewer Paid
Listing and Financial Details
- Exclusions: Dryer, Washer
- Assessor Parcel Number 21-21-355-004
Community Details
Overview
- Association fees include insurance, ground maintenance, sewer, trash, water
- Kimberly Russell Association, Phone Number (801) 262-3900
- Country Park Villas Subdivision
Recreation
- Community Pool
- Snow Removal
Pet Policy
- Pets Allowed
Additional Features
- Clubhouse
- Fire and Smoke Detector
Map
Home Values in the Area
Average Home Value in this Area
Tax History
| Year | Tax Paid | Tax Assessment Tax Assessment Total Assessment is a certain percentage of the fair market value that is determined by local assessors to be the total taxable value of land and additions on the property. | Land | Improvement |
|---|---|---|---|---|
| 2023 | $2,306 | $431,100 | $70,500 | $360,600 |
| 2022 | $2,478 | $442,100 | $69,100 | $373,000 |
| 2021 | $2,086 | $338,800 | $54,700 | $284,100 |
| 2020 | $2,131 | $324,800 | $51,100 | $273,700 |
| 2019 | $2,130 | $318,300 | $51,100 | $267,200 |
| 2018 | $1,933 | $286,500 | $48,300 | $238,200 |
| 2017 | $1,786 | $263,600 | $48,300 | $215,300 |
| 2016 | $1,929 | $267,500 | $53,600 | $213,900 |
| 2015 | $1,590 | $214,900 | $54,800 | $160,100 |
| 2014 | $1,515 | $201,700 | $52,300 | $149,400 |
Property History
| Date | Event | Price | Change | Sq Ft Price |
|---|---|---|---|---|
| 06/26/2025 06/26/25 | Pending | -- | -- | -- |
| 06/16/2025 06/16/25 | Price Changed | $525,000 | -2.2% | $310 / Sq Ft |
| 06/02/2025 06/02/25 | Price Changed | $537,000 | -2.4% | $317 / Sq Ft |
| 05/06/2025 05/06/25 | For Sale | $550,000 | -- | $325 / Sq Ft |
Purchase History
| Date | Type | Sale Price | Title Company |
|---|---|---|---|
| Quit Claim Deed | -- | None Listed On Document | |
| Quit Claim Deed | -- | None Listed On Document | |
| Warranty Deed | -- | Mountain View Title & Escrow | |
| Corporate Deed | -- | Merrill Title |
Mortgage History
| Date | Status | Loan Amount | Loan Type |
|---|---|---|---|
| Previous Owner | $149,000 | Unknown | |
| Previous Owner | $240,800 | Unknown | |
| Previous Owner | $60,200 | Stand Alone Second |
Similar Homes in the area
Source: UtahRealEstate.com
MLS Number: 2085141
APN: 21-21-355-004-0000
- 8524 S Michele River Ave W Unit 109
- 2311 W Hidden Trail Cove Cove Unit 118
- 2963 W Abbey Springs Cir
- 6931 S Country Home Ln
- 3072 Leisure Villas Ct
- 6835 S Larabrook Way
- 6837 S 3150 W
- 3262 W 6920 S
- 3236 W New World Dr
- 3285 W 6775 S
- 6683 S Grand Dale Ln
- 3383 W 6880 S
- 6852 S 3370 W
- 7027 S Wood Green Rd
- 7138 S 2420 W
- 7305 Autumn Meadow Cir
- 7026 S Wood Green Rd
- 6685 S 3380 W
- 3262 W Charing Cross Rd
- 6512 Timpanogos Way
