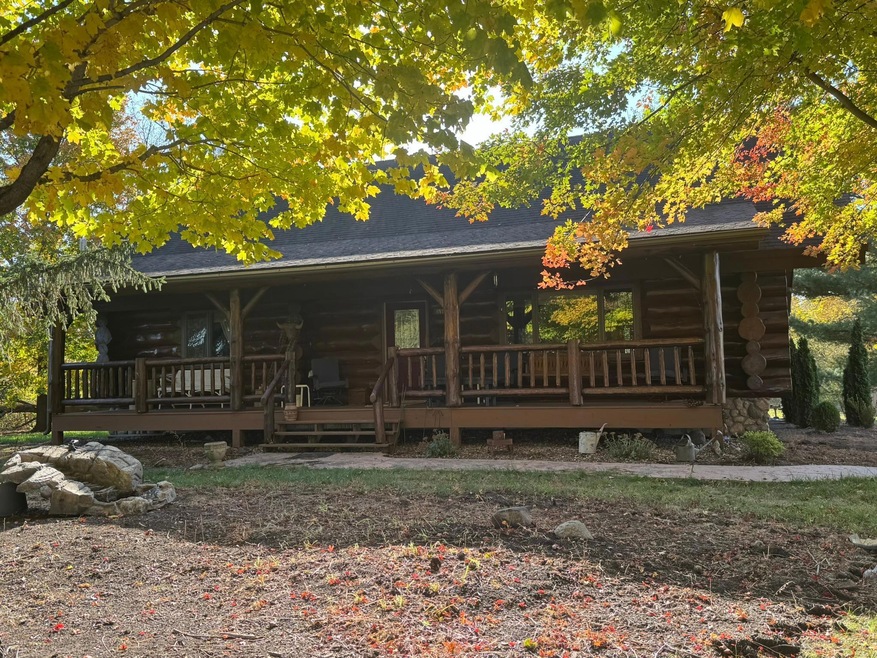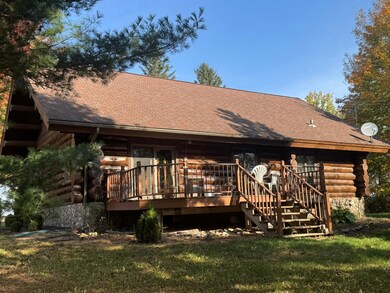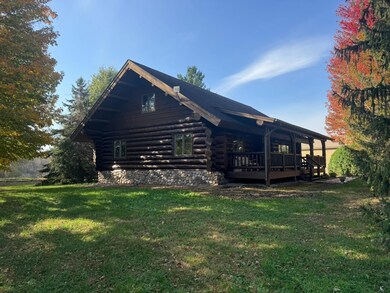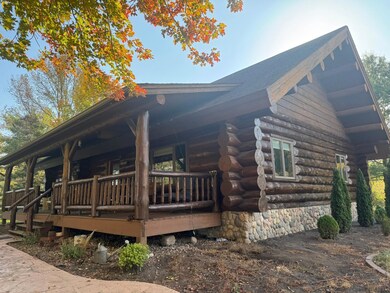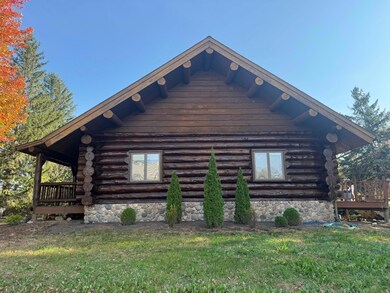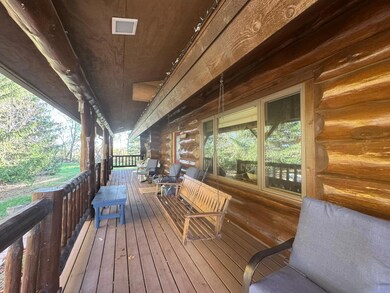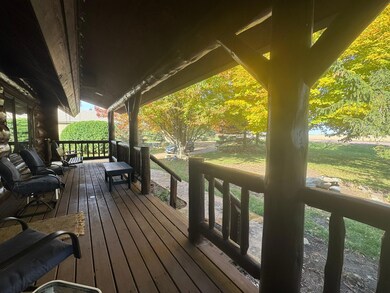29633 390th St Le Sueur, MN 56058
Estimated payment $3,490/month
Highlights
- Deck
- Loft
- Walk-In Pantry
- Vaulted Ceiling
- No HOA
- Porch
About This Home
Country living is at its finest with this exceptionally built custom log home, 5,500+ sqft garage/shop on 1.97 acres. Immerse yourself the moment you drive in. High quality custom built log home carefully designed with beautiful detail & logs. Open concept high vaulted living room, kitchen& dining room full of nature looking out the large windows. Hardwood floors throughout most of the main level including bedroom, spacious bath w/soaking tub & separate shower, large pantry room, patio doors off the dining room to the backyard deck 12x24 or enjoy yourself out the front door to the exceptional covered porch which spans the length of the home with so much detail. Back inside you will enjoy the custom lofted area to enjoy how ever you please with crafted views. Lower level completes this home with a large living room & bedroom, 3/4 bath, storage room that could be finished for a bedroom or office, and mechanical room. Outside you will find the home circled by nature's beauty, stamped concrete sidewalk & the garage/shop with endless possibilities. 54x36 finished, insulated, heated, concrete floors, bright lights, water, large overhead door and 2nd garage door to inside access to the additional 54x69 area + loft. Located off a paved road. Private well & compliant septic.
Listing Agent
JENNIFER WETTERGREN-LETOURNEAU
eXp Realty Brokerage Phone: 507-340-2280 Listed on: 10/28/2025

Open House Schedule
-
Saturday, November 22, 202512:30 to 2:00 pm11/22/2025 12:30:00 PM +00:0011/22/2025 2:00:00 PM +00:00Add to Calendar
Home Details
Home Type
- Single Family
Est. Annual Taxes
- $4,252
Year Built
- Built in 1995
Lot Details
- 1.97 Acre Lot
- Many Trees
Parking
- 14 Car Garage
- Parking Storage or Cabinetry
- Heated Garage
- Insulated Garage
Home Design
- Log Siding
Interior Spaces
- 1.5-Story Property
- Vaulted Ceiling
- Living Room
- Dining Room
- Loft
- Storage Room
- Utility Room
Kitchen
- Walk-In Pantry
- Range
- Microwave
- Dishwasher
Bedrooms and Bathrooms
- 2 Bedrooms
- Soaking Tub
Laundry
- Dryer
- Washer
Finished Basement
- Sump Pump
- Block Basement Construction
- Basement Storage
- Natural lighting in basement
Outdoor Features
- Deck
- Porch
Utilities
- Forced Air Heating and Cooling System
- Propane
- Private Water Source
- Gas Water Heater
- Septic System
Community Details
- No Home Owners Association
Listing and Financial Details
- Assessor Parcel Number 110320100
Map
Home Values in the Area
Average Home Value in this Area
Tax History
| Year | Tax Paid | Tax Assessment Tax Assessment Total Assessment is a certain percentage of the fair market value that is determined by local assessors to be the total taxable value of land and additions on the property. | Land | Improvement |
|---|---|---|---|---|
| 2025 | $4,270 | $450,000 | $107,600 | $342,400 |
| 2024 | $4,368 | $443,900 | $107,600 | $336,300 |
| 2023 | $4,474 | $429,800 | $101,600 | $328,200 |
| 2022 | $3,806 | $415,600 | $101,600 | $314,000 |
| 2021 | $3,802 | $327,700 | $79,700 | $248,000 |
| 2020 | $3,550 | $313,200 | $74,700 | $238,500 |
| 2019 | $3,406 | $286,300 | $72,057 | $214,243 |
| 2018 | $3,391 | $262,400 | $67,008 | $195,392 |
| 2017 | $2,727 | $255,100 | $66,771 | $188,329 |
| 2016 | $1,846 | $256,200 | $66,810 | $189,390 |
| 2015 | $1,831 | $237,100 | $64,633 | $172,467 |
| 2014 | $7,277 | $1,070,700 | $886,600 | $184,100 |
| 2013 | $3,728 | $1,025,500 | $854,827 | $170,673 |
Property History
| Date | Event | Price | List to Sale | Price per Sq Ft |
|---|---|---|---|---|
| 10/28/2025 10/28/25 | For Sale | $595,000 | -- | $227 / Sq Ft |
Purchase History
| Date | Type | Sale Price | Title Company |
|---|---|---|---|
| Warranty Deed | -- | -- | |
| Leasehold Conv With Agreement Of Sale Fee Purchase Hawaii | $275,000 | None Available |
Source: NorthstarMLS
MLS Number: 6811114
APN: 11.032.0100
- 29957 Prairie Sage Ln
- 29967 Prairie Sage Ln
- 35794 Sharon Prairie Dr
- 35868 Sharon Prairie Dr
- 104 Spruce Ct
- 700 Washington St
- 30536 Lexington Rd
- 263 Plum Run Unit 1
- 417 S Park Ln
- 1850 Macintosh Ct
- Majestic Plan at Ridge Road Development
- St James Plan at Ridge Road Development
- Bellefonte Plan at Ridge Road Development
- St. Croix Plan at Ridge Road Development
- Oakwood Plan at Ridge Road Development
- Madison Plan at Ridge Road Development
- Poplar Plan at Ridge Road Development
- St Charles Plan at Ridge Road Development
- Cottonwood II Plan at Ridge Road Development
- Everleigh Plan at Ridge Road Development
- 970 N 3rd St
- 1811 Vista View Dr
- 129 S 2nd St
- 870-880 Kingsway
- 101 Main St S
- 128 2nd St
- 411 N 3rd St
- 219 Park Row Unit B
- 711 Church St
- 410 S Minnesota Ave
- 2021 Clark St
- 1901 Meridian St
- 610 N Aspen Ct
- 207 N 6th St
- 906 Point Pleasant Rd Unit 906
- 207 Spruce Ln Unit 83
- 47 Wood Dr Unit 20
- 203 Spruce Ln Unit 85
- 121 Maple Dr Unit 53
- 103 Maple Dr Unit 44
