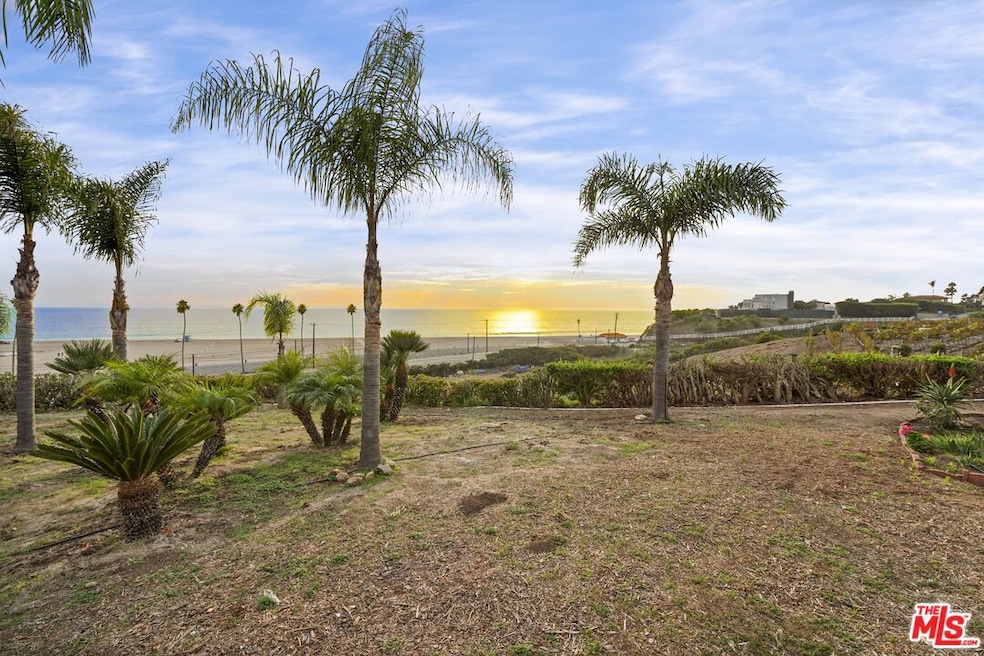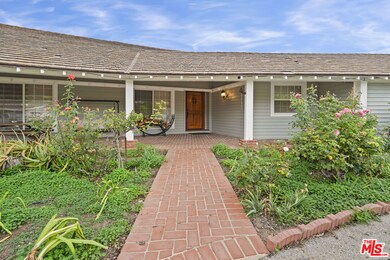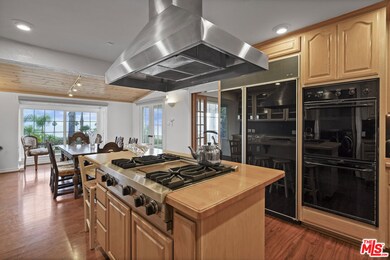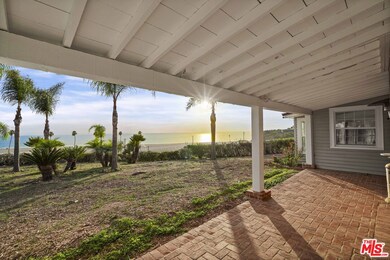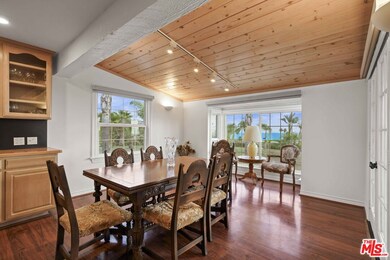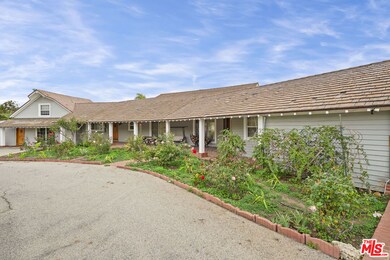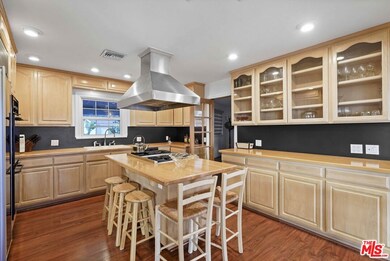29637 Pacific Coast Hwy Malibu, CA 90265
Highlights
- White Water Ocean Views
- 5.42 Acre Lot
- Cathedral Ceiling
- Malibu Elementary School Rated A
- Viking Appliances
- Wood Flooring
About This Home
Experience panoramic ocean views from this charming single-story, ranch-style home ideally positioned just moments from iconic Zuma Beach. A private gated entrance welcomes you along a vineyard-lined driveway into a pleasant front yard filled with roses and palms, setting a serene coastal tone. Inside, warm hardwood floors and classic beamed ceilings complement the spacious layout, featuring three bedrooms plus a versatile den/office. The generous living room features a brick fireplace and beamed ceilings, creating an inviting and relaxing space with beautiful ocean outlooks. An updated kitchen with a center island, Viking range, breakfast bar, and dedicated dining area provides modern comfort. An open rear yard with palm trees overlooks Zuma Beach, capturing the property's sweeping ocean and whitewater views, completing this wonderfully livable Malibu retreat surrounded by vineyards on apx 5.4 acres. Available now for a short or long term lease, furnished or unfurnished.
Home Details
Home Type
- Single Family
Est. Annual Taxes
- $55,582
Year Built
- 1949
Lot Details
- 5.42 Acre Lot
- South Facing Home
- Gated Home
- Back and Front Yard
- Property is zoned LCRR*
Property Views
- White Water Ocean
- Coastline
- Catalina
- Panoramic
- Vineyard
- Mountain
Home Design
- Entry on the 1st floor
- Updated or Remodeled
- Wood Siding
Interior Spaces
- 2-Story Property
- Furnished
- Built-In Features
- Beamed Ceilings
- Cathedral Ceiling
- Custom Window Coverings
- Sliding Doors
- Entryway
- Living Room with Fireplace
- Breakfast Room
- Dining Room
- Wood Flooring
Kitchen
- Breakfast Bar
- Oven
- Gas Cooktop
- Range Hood
- Microwave
- Freezer
- Dishwasher
- Viking Appliances
- Kitchen Island
- Tile Countertops
Bedrooms and Bathrooms
- 4 Bedrooms
- Jack-and-Jill Bathroom
- 2 Full Bathrooms
- Bathtub with Shower
Laundry
- Laundry Room
- Dryer
- Washer
Parking
- 2 Open Parking Spaces
- 2 Parking Spaces
- Circular Driveway
- Automatic Gate
Outdoor Features
- Covered Patio or Porch
Utilities
- Forced Air Heating System
- Property is located within a water district
- Septic Tank
Community Details
- Call for details about the types of pets allowed
Listing and Financial Details
- Security Deposit $29,000
- Tenant pays for cable TV, electricity, gas, water, trash collection
- Negotiable Lease Term
- Assessor Parcel Number 4469-022-024
Map
Source: The MLS
MLS Number: 25617465
APN: 4469-022-024
- 29754 Baden Place
- 6766 Las Olas Way
- 6817 Seawatch Ln
- 6782 Shearwater Ln Unit 66
- 29672 Zuma Bay Way
- 6110 Merritt Dr
- 29500 Heathercliff Rd Unit 10
- 29500 Heathercliff Rd Unit 14
- 29500 Heathercliff Rd Unit 294
- 29500 Heathercliff Rd Unit 285
- 29500 Heathercliff Rd Unit 252
- 29500 Heathercliff Rd Unit 173
- 29500 Heathercliff Rd Unit 16
- 29500 Heathercliff Rd Unit 64
- 6052 Merritt Dr
- 29328 Heathercliff Rd
- 29235 Heathercliff Rd Unit 12
- 29221 Heathercliff Rd Unit 13
- 6544 Wandermere Rd
- 6767 Wandermere Rd
- 6820 Las Olas Way
- 6789 Shearwater Ln
- 6817 Seawatch Ln
- 29712 Zuma Bay Way
- 29500 Heathercliff Rd Unit 138
- 29500 Heathercliff Rd Unit A
- 30020 Morning View Dr
- 7007 Birdview Ave
- 29202 Heathercliff Rd
- 6502 Dume Dr
- 29201 Larkspur Ln
- 29507 Harvester Rd
- 6524 Dume Dr Unit C
- 29528 Harvester Rd
- 30181 Pacific Coast Hwy
- 7089 Birdview Ave
- 5770 Busch Dr
- 6656 Dume Dr Unit B
- 6755 Dume Dr
- 6889 Dume Dr
