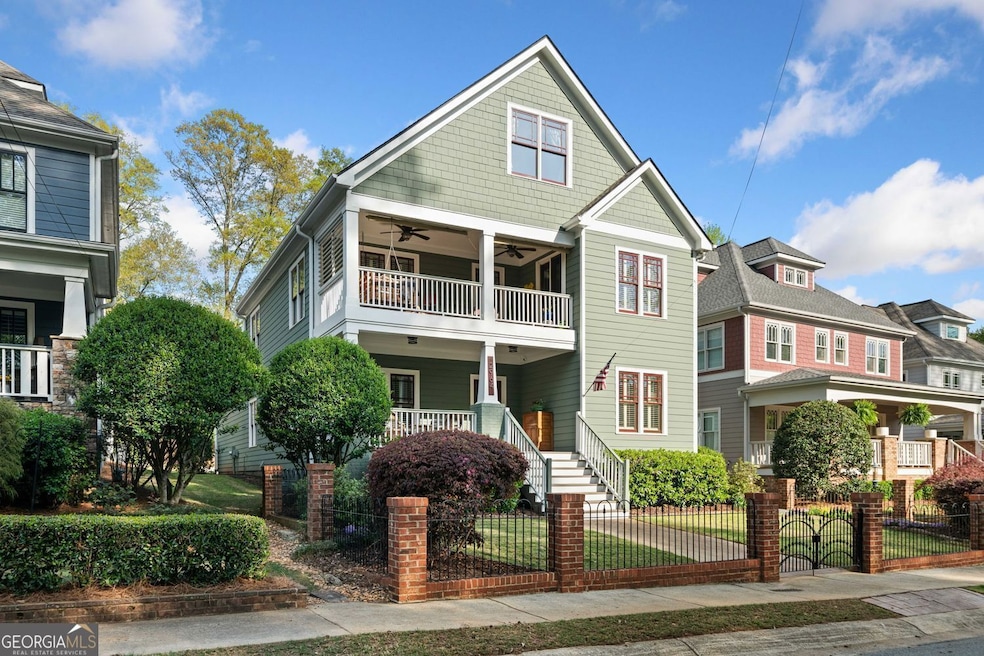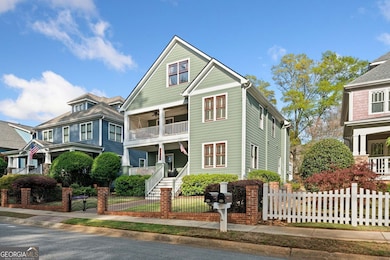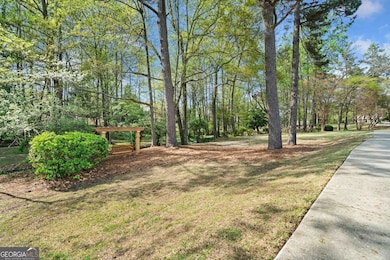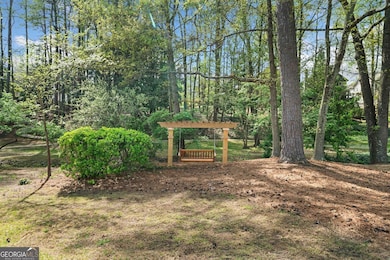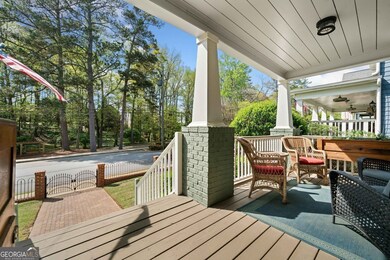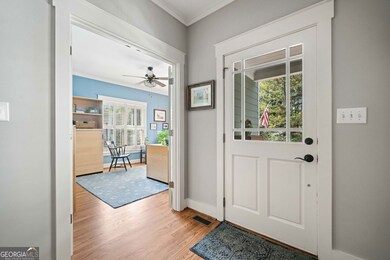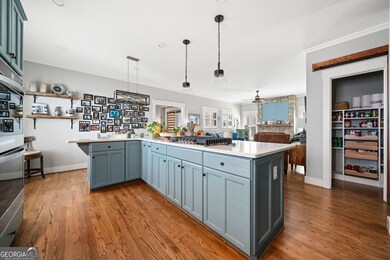2964 Anderson Cir SE Smyrna, GA 30080
Estimated payment $4,455/month
Highlights
- Craftsman Architecture
- Dining Room Seats More Than Twelve
- Wood Flooring
- Campbell High School Rated A-
- Deck
- 1-minute walk to Durham Park
About This Home
Hidden gem in the heart of Smyrna! This beautifully updated home offers even more space than it appears. Prime location just a short walk to Smyrna Market Village and minutes to The Battery/Truist Park. Overlooks Durham Park, a peaceful 2-acre green space with walking trails. Charming two-story front porch welcomes you inside to a bright, open floor plan. Main-level bedroom with a private bath and full closet is perfect for guests or multi-generational living. Renovated kitchen opens to spacious living areas with refinished hardwood floors (2023) and fresh interior paint (2023). Major system updates include four HVAC units (all under 5 years old), new roof (2020), and encapsulated crawl space. Private rear-entry garage with built-in storage and ample driveway parking for up to 6 vehicles. This move-in ready home offers comfort, updates, and convenience. Schedule your tour today!
Home Details
Home Type
- Single Family
Est. Annual Taxes
- $1,433
Year Built
- Built in 2004
Lot Details
- 8,712 Sq Ft Lot
- Fenced Front Yard
- Fenced
- Level Lot
- Garden
HOA Fees
- $133 Monthly HOA Fees
Home Design
- Craftsman Architecture
- Traditional Architecture
- Composition Roof
Interior Spaces
- 3,365 Sq Ft Home
- 3-Story Property
- High Ceiling
- Ceiling Fan
- Gas Log Fireplace
- Double Pane Windows
- Family Room
- Dining Room Seats More Than Twelve
- Home Office
- Bonus Room
- Home Gym
- Wood Flooring
- Laundry on upper level
Kitchen
- Breakfast Bar
- Double Oven
- Microwave
- Dishwasher
- Kitchen Island
- Disposal
Bedrooms and Bathrooms
- Double Vanity
Home Security
- Carbon Monoxide Detectors
- Fire and Smoke Detector
Parking
- 2 Car Garage
- Garage Door Opener
Outdoor Features
- Deck
Schools
- Smyrna Elementary School
- Campbell Middle School
- Campbell High School
Utilities
- Forced Air Zoned Heating and Cooling System
- Heating System Uses Natural Gas
- Underground Utilities
- 220 Volts
- Tankless Water Heater
- Gas Water Heater
- Phone Available
- Cable TV Available
Listing and Financial Details
- Legal Lot and Block 9 / 1
Community Details
Overview
- Association fees include ground maintenance
- Williams Park Subdivision
Recreation
- Park
Map
Home Values in the Area
Average Home Value in this Area
Tax History
| Year | Tax Paid | Tax Assessment Tax Assessment Total Assessment is a certain percentage of the fair market value that is determined by local assessors to be the total taxable value of land and additions on the property. | Land | Improvement |
|---|---|---|---|---|
| 2025 | $1,433 | $319,332 | $80,000 | $239,332 |
| 2024 | $1,433 | $330,980 | $50,000 | $280,980 |
| 2023 | $5,574 | $257,592 | $50,000 | $207,592 |
| 2022 | $6,113 | $257,592 | $50,000 | $207,592 |
| 2021 | $5,231 | $209,496 | $50,000 | $159,496 |
| 2020 | $5,231 | $209,496 | $50,000 | $159,496 |
| 2019 | $5,342 | $215,316 | $46,000 | $169,316 |
| 2018 | $4,659 | $179,416 | $40,000 | $139,416 |
| 2017 | $4,627 | $179,416 | $40,000 | $139,416 |
| 2016 | $4,094 | $179,416 | $40,000 | $139,416 |
| 2015 | $3,066 | $125,980 | $40,000 | $85,980 |
| 2014 | $3,095 | $125,980 | $0 | $0 |
Property History
| Date | Event | Price | List to Sale | Price per Sq Ft | Prior Sale |
|---|---|---|---|---|---|
| 10/16/2025 10/16/25 | For Sale | $799,000 | +68.2% | $237 / Sq Ft | |
| 05/18/2016 05/18/16 | Sold | $475,000 | -2.1% | $140 / Sq Ft | View Prior Sale |
| 03/23/2016 03/23/16 | Pending | -- | -- | -- | |
| 03/09/2016 03/09/16 | For Sale | $485,000 | -- | $143 / Sq Ft |
Purchase History
| Date | Type | Sale Price | Title Company |
|---|---|---|---|
| Warranty Deed | $475,000 | -- | |
| Quit Claim Deed | -- | -- |
Mortgage History
| Date | Status | Loan Amount | Loan Type |
|---|---|---|---|
| Open | $417,000 | New Conventional |
Source: Georgia MLS
MLS Number: 10626301
APN: 17-0594-0-111-0
- 2861 Bernard Ln SE
- 1560 Mosaic Way
- 1552 Mosaic Way
- 2807 Mathews St SE
- 2781 Mathews St SE
- 1582 Mosaic Way Unit 1582
- 1583 Mosaic Way
- 1461 Mimosa Cir SE
- 1652 Mosaic Way
- 2999 Jonquil Dr SE
- 3064 Montclair Cir SE
- 3018 Montclair Cir SE Unit 57
- 3028 Montclair Cir SE
- 1303 Vinings Forest Ln SE
- 1764 Whitfield Parc Cir
- 1572 Mosaic Way
- 2990 Jonquil Dr SE
- 1455 Spring Rd SE Unit 263
- 1455 Spring Rd SE Unit 264
- 1455 Spring Rd SE
- 1010 Mathews Ct SE Unit A
- 1010 Mathews Ct SE
- 1000 Mathews Ct SE Unit B
- 1449 Mimosa Cir SE
- 1050 Mathews Ct SE
- 2978 Lexington Trace Dr SE
- 2951 Lexington Trace Dr SE
- 1028 Windy Oaks Ct SE
- 1682 Wynndowne Trail SE
- 1686 Wynndowne Trail SE
- 1714 Wynndowne Trail SE
- 1524 Springleaf Cir SE
- 1717 Wynndowne Trail SE
- 1802 Cumberland Valley Place SE
- 1804 Cumberland Valley Place SE
