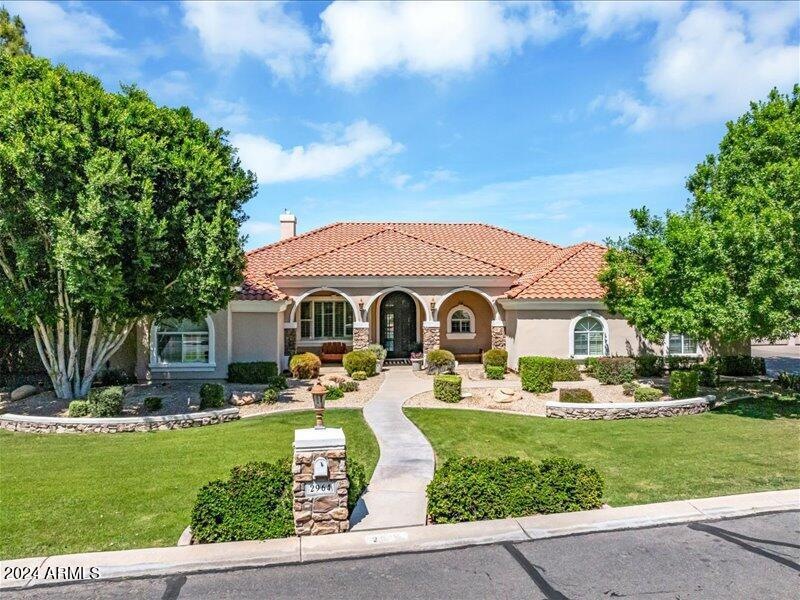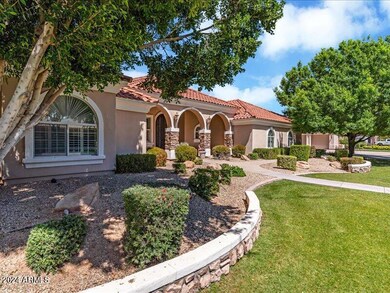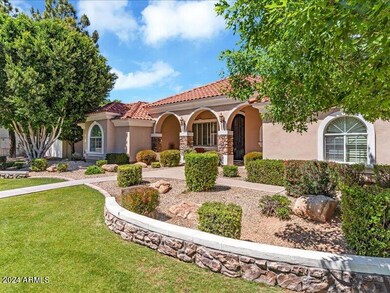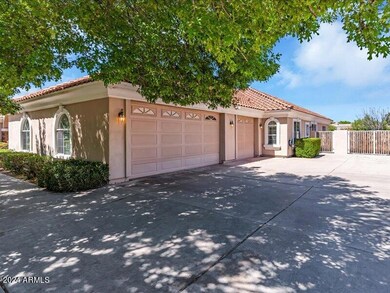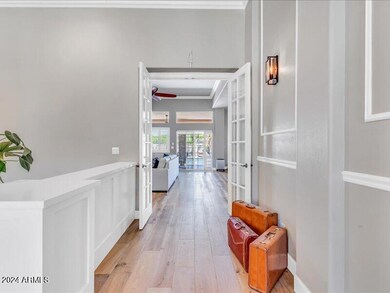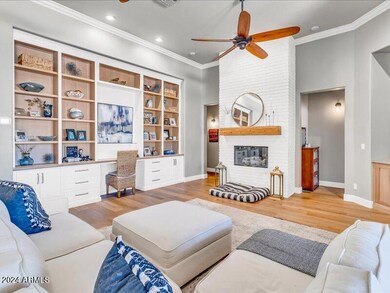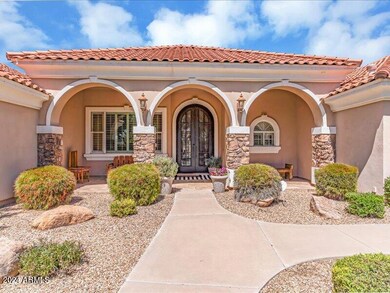
2964 E Palo Verde St Gilbert, AZ 85296
Morrison Ranch NeighborhoodHighlights
- Heated Pool
- 0.46 Acre Lot
- Eat-In Kitchen
- Greenfield Elementary School Rated A-
- Two Primary Bathrooms
- Double Pane Windows
About This Home
As of April 2025This exceptional custom home is perfect for multi-generational living or generating rental income. Situated on a spacious half-acre lot in the serene Circle G at Highlands West, this single-story residence boasts a thoughtful design and over $30k in premium appliances, including Wolf and Subzero. The property offers the unique advantage of two homes in one: the main residence and a casita. The casita includes a full kitchen, two bedrooms (or office space), two bathrooms, and its own laundry, offering incredible flexibility for guests or additional living space. Inside the main residence, you'll find crown molding, soaring 12-foot ceilings, and beautifully placed hardwood flooring that create an inviting atmosphere. The home offers abundant storage, with built-in cabinets and expansive pantries throughout.
Step outside to a backyard oasis featuring a sparkling pebble-tech pool, a spacious patio with a fire pit and BBQ, and lush fruit trees surrounded by vibrant foliage. This resort-like setting is perfect for relaxation or entertaining, enhanced by a misting system for cool comfort on summer days.
Additional highlights include an oversized three-car garage, RV gate, storage shed, and proximity to Greenfield Elementary, Middle Schools, and Highland High School. Convenient access to Highway 60, Loop 202, and San Tan Village makes it ideal for commuters and shopping enthusiasts.
This remarkable home combines spaciousness, privacy, and endless possibilities, offering a truly unique living experience.
Last Agent to Sell the Property
Beth Jo Zeitzer
R.O.I. Properties License #BR044331000 Listed on: 04/12/2024
Home Details
Home Type
- Single Family
Est. Annual Taxes
- $5,416
Year Built
- Built in 2000
Lot Details
- 0.46 Acre Lot
- Block Wall Fence
- Sprinklers on Timer
- Grass Covered Lot
HOA Fees
- $83 Monthly HOA Fees
Parking
- 3 Car Garage
- 4 Open Parking Spaces
- Garage Door Opener
Home Design
- Wood Frame Construction
- Tile Roof
- Stucco
Interior Spaces
- 4,491 Sq Ft Home
- 1-Story Property
- Gas Fireplace
- Double Pane Windows
- Living Room with Fireplace
Kitchen
- Eat-In Kitchen
- <<builtInMicrowave>>
- Kitchen Island
Flooring
- Carpet
- Laminate
- Tile
Bedrooms and Bathrooms
- 6 Bedrooms
- Two Primary Bathrooms
- Primary Bathroom is a Full Bathroom
- 5 Bathrooms
Pool
- Heated Pool
Schools
- Greenfield Elementary School
- Greenfield Junior High School
- Highland High School
Utilities
- Central Air
- Heating System Uses Natural Gas
- High Speed Internet
- Cable TV Available
Listing and Financial Details
- Tax Lot 14
- Assessor Parcel Number 304-20-056
Community Details
Overview
- Association fees include ground maintenance
- 480 759 4945 Association
- Built by Custom
- Circle G At Highlands West Subdivision
Recreation
- Community Playground
Ownership History
Purchase Details
Home Financials for this Owner
Home Financials are based on the most recent Mortgage that was taken out on this home.Purchase Details
Home Financials for this Owner
Home Financials are based on the most recent Mortgage that was taken out on this home.Purchase Details
Home Financials for this Owner
Home Financials are based on the most recent Mortgage that was taken out on this home.Purchase Details
Home Financials for this Owner
Home Financials are based on the most recent Mortgage that was taken out on this home.Purchase Details
Home Financials for this Owner
Home Financials are based on the most recent Mortgage that was taken out on this home.Purchase Details
Home Financials for this Owner
Home Financials are based on the most recent Mortgage that was taken out on this home.Purchase Details
Similar Homes in the area
Home Values in the Area
Average Home Value in this Area
Purchase History
| Date | Type | Sale Price | Title Company |
|---|---|---|---|
| Warranty Deed | $2,250,000 | Iconic Title | |
| Warranty Deed | $1,375,000 | Queen Creek Title Agency Llc | |
| Warranty Deed | $800,000 | Lawyers Title Of Arizona Inc | |
| Cash Sale Deed | $720,000 | First American Title Ins Co | |
| Warranty Deed | $564,000 | First American Title Ins Co | |
| Warranty Deed | $469,000 | First American Title | |
| Joint Tenancy Deed | $69,000 | Lawyers Title Of Arizona Inc |
Mortgage History
| Date | Status | Loan Amount | Loan Type |
|---|---|---|---|
| Open | $1,800,000 | New Conventional | |
| Previous Owner | $149,000 | Credit Line Revolving | |
| Previous Owner | $640,687 | New Conventional | |
| Previous Owner | $640,000 | VA | |
| Previous Owner | $451,200 | Negative Amortization | |
| Previous Owner | $451,200 | New Conventional | |
| Previous Owner | $375,200 | New Conventional | |
| Closed | $56,400 | No Value Available |
Property History
| Date | Event | Price | Change | Sq Ft Price |
|---|---|---|---|---|
| 04/17/2025 04/17/25 | Sold | $2,250,000 | -4.3% | $501 / Sq Ft |
| 03/22/2025 03/22/25 | Pending | -- | -- | -- |
| 03/21/2025 03/21/25 | For Sale | $2,350,000 | +70.9% | $523 / Sq Ft |
| 03/10/2025 03/10/25 | Pending | -- | -- | -- |
| 10/31/2024 10/31/24 | Sold | $1,375,000 | -7.3% | $306 / Sq Ft |
| 10/11/2024 10/11/24 | Pending | -- | -- | -- |
| 09/30/2024 09/30/24 | Price Changed | $1,483,900 | -0.3% | $330 / Sq Ft |
| 09/13/2024 09/13/24 | Price Changed | $1,488,900 | -0.3% | $332 / Sq Ft |
| 08/30/2024 08/30/24 | Price Changed | $1,493,900 | -0.3% | $333 / Sq Ft |
| 08/19/2024 08/19/24 | Price Changed | $1,498,900 | -4.3% | $334 / Sq Ft |
| 08/12/2024 08/12/24 | Price Changed | $1,566,000 | -0.5% | $349 / Sq Ft |
| 07/22/2024 07/22/24 | Price Changed | $1,574,000 | -0.5% | $350 / Sq Ft |
| 07/12/2024 07/12/24 | Price Changed | $1,582,000 | -0.5% | $352 / Sq Ft |
| 07/02/2024 07/02/24 | Price Changed | $1,590,000 | -0.6% | $354 / Sq Ft |
| 07/02/2024 07/02/24 | Price Changed | $1,599,900 | -0.5% | $356 / Sq Ft |
| 06/22/2024 06/22/24 | Price Changed | $1,607,900 | -0.5% | $358 / Sq Ft |
| 06/17/2024 06/17/24 | Price Changed | $1,615,900 | -0.5% | $360 / Sq Ft |
| 06/03/2024 06/03/24 | Price Changed | $1,623,900 | -0.5% | $362 / Sq Ft |
| 05/23/2024 05/23/24 | Price Changed | $1,631,900 | -0.5% | $363 / Sq Ft |
| 05/13/2024 05/13/24 | Price Changed | $1,639,900 | -0.6% | $365 / Sq Ft |
| 04/29/2024 04/29/24 | Price Changed | $1,650,000 | -2.9% | $367 / Sq Ft |
| 04/12/2024 04/12/24 | For Sale | $1,699,900 | +112.5% | $379 / Sq Ft |
| 02/28/2020 02/28/20 | Sold | $800,000 | -7.5% | $174 / Sq Ft |
| 01/29/2020 01/29/20 | Pending | -- | -- | -- |
| 01/09/2020 01/09/20 | For Sale | $865,000 | +20.1% | $188 / Sq Ft |
| 06/30/2015 06/30/15 | Sold | $720,000 | -0.7% | $157 / Sq Ft |
| 05/25/2015 05/25/15 | Pending | -- | -- | -- |
| 05/19/2015 05/19/15 | Price Changed | $725,000 | -3.3% | $158 / Sq Ft |
| 05/07/2015 05/07/15 | For Sale | $750,000 | -- | $164 / Sq Ft |
Tax History Compared to Growth
Tax History
| Year | Tax Paid | Tax Assessment Tax Assessment Total Assessment is a certain percentage of the fair market value that is determined by local assessors to be the total taxable value of land and additions on the property. | Land | Improvement |
|---|---|---|---|---|
| 2025 | $5,392 | $66,939 | -- | -- |
| 2024 | $5,416 | $63,752 | -- | -- |
| 2023 | $5,416 | $89,200 | $17,840 | $71,360 |
| 2022 | $5,254 | $65,360 | $13,070 | $52,290 |
| 2021 | $5,435 | $62,730 | $12,540 | $50,190 |
| 2020 | $5,338 | $60,570 | $12,110 | $48,460 |
| 2019 | $4,926 | $57,930 | $11,580 | $46,350 |
| 2018 | $4,771 | $55,420 | $11,080 | $44,340 |
| 2017 | $4,600 | $52,000 | $10,400 | $41,600 |
| 2016 | $4,729 | $50,280 | $10,050 | $40,230 |
| 2015 | $4,258 | $46,980 | $9,390 | $37,590 |
Agents Affiliated with this Home
-
Blake Clark

Seller's Agent in 2025
Blake Clark
Limitless Real Estate
(480) 845-3833
4 in this area
414 Total Sales
-
Mikaela Clark

Seller Co-Listing Agent in 2025
Mikaela Clark
Limitless Real Estate
(480) 658-4088
1 in this area
135 Total Sales
-
Laura Jorden

Buyer's Agent in 2025
Laura Jorden
Russ Lyon Sotheby's International Realty
(480) 734-0870
1 in this area
51 Total Sales
-
B
Seller's Agent in 2024
Beth Jo Zeitzer
R.O.I. Properties
-
Rebecca Marvel

Seller Co-Listing Agent in 2024
Rebecca Marvel
R.O.I. Properties
(480) 492-6799
1 in this area
200 Total Sales
-
Mikaeli Blake
M
Buyer Co-Listing Agent in 2024
Mikaeli Blake
Barrett Real Estate
(480) 365-8246
1 in this area
4 Total Sales
Map
Source: Arizona Regional Multiple Listing Service (ARMLS)
MLS Number: 6690687
APN: 304-20-056
- 3011 E Morrison Ranch Pkwy
- 2875 E Morrison Ranch Pkwy
- 3133 E Silo Dr
- 3145 E Boot Track Trail
- 2954 E Cotton Ln
- 3163 E Austin Dr
- 3146 E Sagebrush St
- 2942 E Appaloosa Rd
- 3072 E Appaloosa Rd
- 2911 E Appaloosa Rd
- 3122 E Appaloosa Rd
- 2921 E Pinto Dr
- 3342 E Cotton Ln
- 2476 E Marlene Dr
- 3062 E Cullumber St
- 3023 E Arabian Dr
- 2551 E Saratoga St
- 3058 E Spring Wheat Ln
- 3006 E Lexington Ave
- 3437 E Appaloosa Rd
