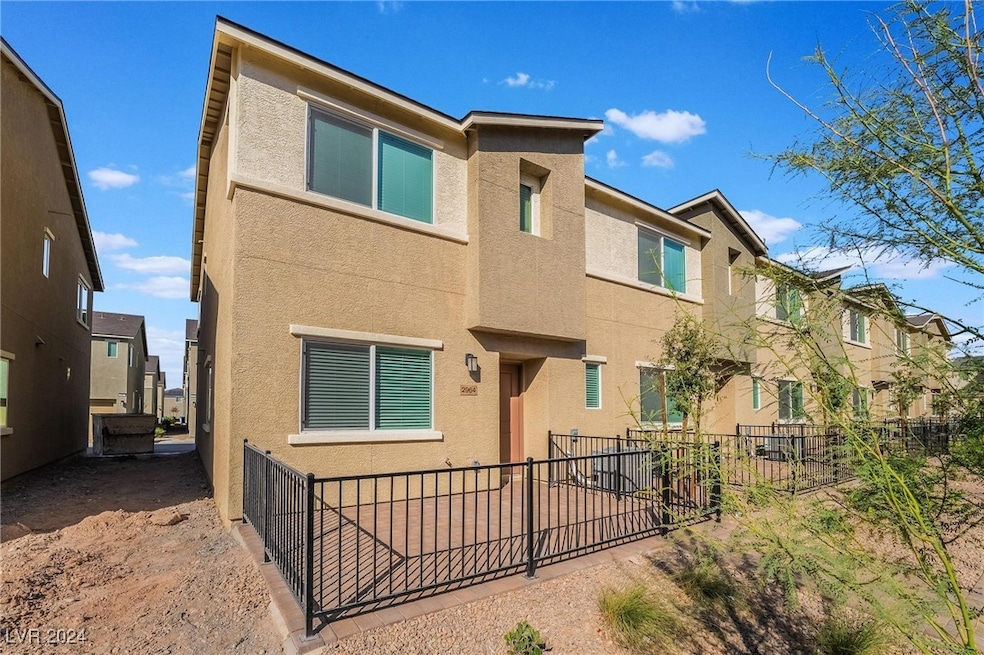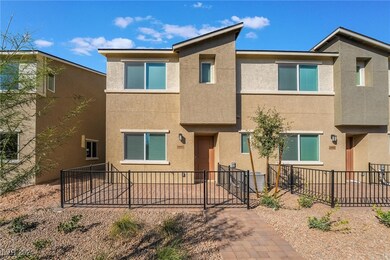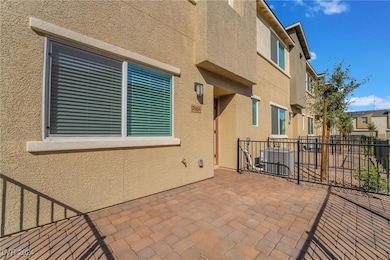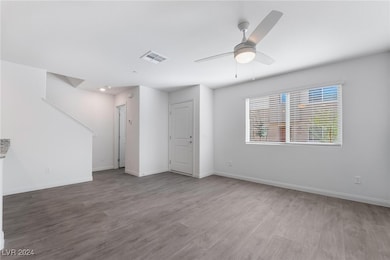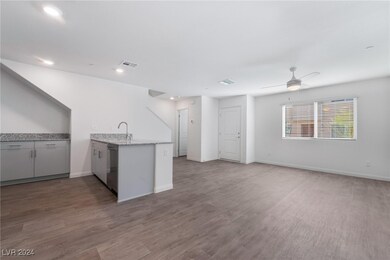2964 Fire Cracker Red St Las Vegas, NV 89122
Highlights
- Solar Power System
- 2 Car Attached Garage
- Patio
- Community Pool
- Electric Vehicle Home Charger
- Park
About This Home
This lovely townhouse is brand new never lived in! Well designed floor plan provides a 12x17 living room downstairs and a 12x20 primary bedroom upstairs. Spacious kitchen has granite countertops and stainless steel appliances. French door refrigerator. Large primary bedroom includes a 10x5 walk in closet and an additional closest. The 6x8 laundry room is equipped with shelves and rods for hanging. Attention to detail throughout: a Ring doorbell plus a camera in the garage provides security. Electric car charger in garage. Owner will put shelves in garage if requested. Community is under construction but this street is virtually finished. Community pool is open. When complete the community will also include picnic pavilions, bbq areas, walking trails, multiple pools, and security. Note: cats are acceptable. Dogs are not allowed. Tenant to pay landlord for cox and electric.
Townhouse Details
Home Type
- Townhome
Est. Annual Taxes
- $588
Year Built
- Built in 2024
Lot Details
- 1,742 Sq Ft Lot
- West Facing Home
- Wrought Iron Fence
- Fenced Front Yard
- Drip System Landscaping
Parking
- 2 Car Attached Garage
- Electric Vehicle Home Charger
- Inside Entrance
- Garage Door Opener
- Guest Parking
Home Design
- Frame Construction
- Tile Roof
- Stucco
Interior Spaces
- 1,472 Sq Ft Home
- 2-Story Property
- Ceiling Fan
- Blinds
Kitchen
- Electric Range
- Microwave
- Dishwasher
- Disposal
Flooring
- Carpet
- Laminate
Bedrooms and Bathrooms
- 3 Bedrooms
Laundry
- Laundry Room
- Laundry on upper level
- Washer and Dryer
Eco-Friendly Details
- Solar Power System
- Solar owned by seller
- Solar Heating System
- Sprinkler System
Outdoor Features
- Patio
Schools
- Jenkins Elementary School
- Harney Kathleen & Tim Middle School
- Chaparral High School
Utilities
- Central Heating and Cooling System
- Programmable Thermostat
- Cable TV Available
Listing and Financial Details
- Security Deposit $2,499
- Property Available on 10/19/24
- Tenant pays for cable TV, electricity, trash collection
- The owner pays for association fees
- 12 Month Lease Term
Community Details
Overview
- Property has a Home Owners Association
- Independence Association, Phone Number (702) 591-5956
- Independence Phase 1 Amd Subdivision
- The community has rules related to covenants, conditions, and restrictions
Recreation
- Community Pool
- Park
Pet Policy
- Pets Allowed
- Pet Deposit $300
Map
Source: Las Vegas REALTORS®
MLS Number: 2626746
APN: 161-09-712-006
- 5642 Sunset Amber Ave
- 5615 Distelrath Ave
- 2916 Gavilan Ln
- 2872 Humboldt Ct
- 5576 Aldama Rd
- 5572 Tres Piedras Rd
- 2873 Humboldt Ct
- 5561 Aldama Rd
- 3011 Gavilan Ln
- 5552 Aldama Rd
- 5774 Typecast Rd
- 2837 Canonero St
- 2884 Green Tree Ave
- 5533 Tres Piedras Rd
- 5545 Everglade St
- 2949 White Selzter Ct
- 3062 Comitan Ln
- 5556 Everglade St
- 3055 Comitan Ln
- 5573 Tahoe Dr
