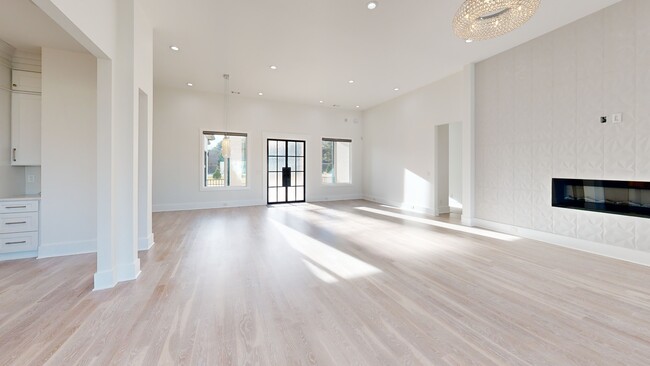This beautiful ranch home offers comfort, flexibility, and efficiency on a full acre with no HOA. The interior is filled with natural light from oversized windows, paired with deluxe blinds that adjust from open daylight to complete privacy. Real hardwood floors with a durable mono coat finish are installed over insulated subflooring, providing long-term durability and temperature control. The open layout includes a dedicated office/flex space, ideal for remote work or running a small business from home. Inside you’ll also find extra closets for added storage, and outside a shed for lawn equipment and essentials. A long driveway leads to a 3-car daylight garage with plenty of space for parking and projects. Built for efficiency with two HVAC systems, four-side brick, and full insulation, this home keeps utilities low with only water and electric (on septic). Unbeatable location: walking distance to Hebron Christian Academy, zoned for excellent schools, and minutes to Hamilton Mill, Mall of Georgia, Topgolf, Andretti, golf, and parks. A rare opportunity for modern ranch living with abundant storage, home-business potential, and a private 1-acre setting with no HOA.






