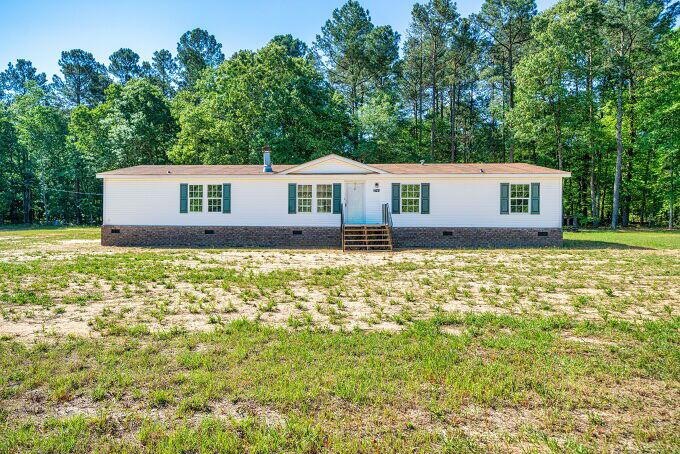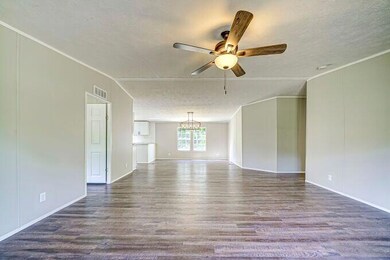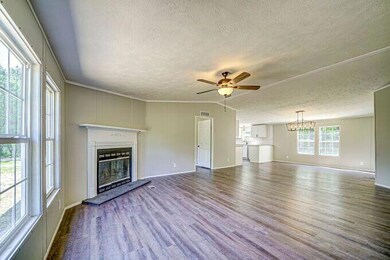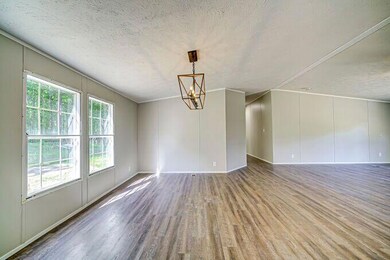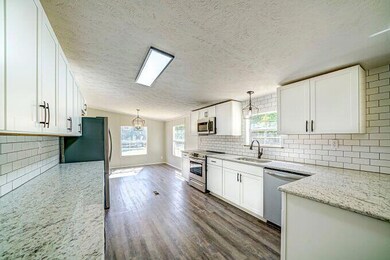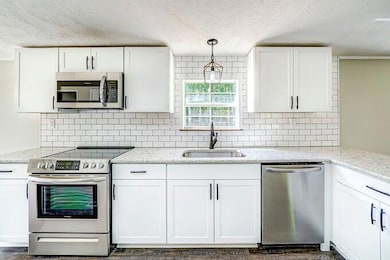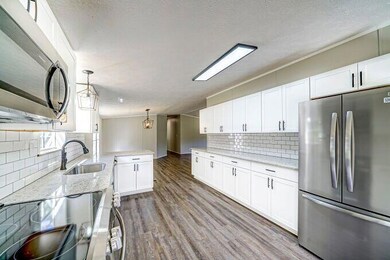
2964 Patterson Bridge Rd Hephzibah, GA 30815
Farmers Bridge NeighborhoodHighlights
- 2.46 Acre Lot
- Newly Painted Property
- No HOA
- Johnson Magnet Rated 10
- Main Floor Primary Bedroom
- Front Porch
About This Home
As of April 2025*Back on the market with a PRICE IMPROVEMENT through no fault of the seller, and SELLER IS MOTIVATED!! VA appraisal is on file, so this would be a quick close for VA buyers!! Are you looking for country living with some acreage that's already been updated? Look no further because you won't find one at this price point! Located 5 miles from Ft Gordon's Gate 5 and 7 miles from the area's best charter school, GSIC! This beautifully updated manufactured home boasts an open concept and split floor plan with a light farmhouse touch. All new LVP floors, paint, ceiling fans in all rooms and lighting fixtures throughout. The kitchen features PLENTY of new shaker cabinets and granite countertops, SS appliances, tile backsplash, single basin sink and breakfast area. Home has brand new HVAC and sits on nearly 2.5 acres. Home has well and new septic drain field to support the size of the home. Home is being sold AS IS with exception of chicken coop that will be removed.
Last Agent to Sell the Property
Vandermorgan Realty License #409115 Listed on: 04/25/2023

Property Details
Home Type
- Manufactured Home
Est. Annual Taxes
- $848
Year Built
- Built in 2004 | Remodeled
Lot Details
- 2.46 Acre Lot
- Lot Dimensions are 285x375
Home Design
- Newly Painted Property
- Vinyl Siding
Interior Spaces
- 2,176 Sq Ft Home
- Living Room with Fireplace
- Dining Room
- Vinyl Flooring
- Fire and Smoke Detector
Kitchen
- Eat-In Kitchen
- Electric Range
- Microwave
- Dishwasher
Bedrooms and Bathrooms
- 5 Bedrooms
- Primary Bedroom on Main
- Walk-In Closet
- 3 Full Bathrooms
- Primary bathroom on main floor
- Garden Bath
Laundry
- Laundry Room
- Washer Hookup
Schools
- Hephzibah Elementary And Middle School
- Hephzibah Comp. High School
Utilities
- Central Air
- Heating Available
- Well
- Water Heater
- Septic Tank
Additional Features
- Front Porch
- Manufactured Home
Community Details
- No Home Owners Association
- Stevens Woods Subdivision
Listing and Financial Details
- Assessor Parcel Number 2240055000
Ownership History
Purchase Details
Home Financials for this Owner
Home Financials are based on the most recent Mortgage that was taken out on this home.Purchase Details
Home Financials for this Owner
Home Financials are based on the most recent Mortgage that was taken out on this home.Purchase Details
Purchase Details
Home Financials for this Owner
Home Financials are based on the most recent Mortgage that was taken out on this home.Similar Homes in Hephzibah, GA
Home Values in the Area
Average Home Value in this Area
Purchase History
| Date | Type | Sale Price | Title Company |
|---|---|---|---|
| Warranty Deed | $253,250 | -- | |
| Warranty Deed | $219,900 | -- | |
| Warranty Deed | $30,000 | -- | |
| Warranty Deed | $14,000 | -- |
Mortgage History
| Date | Status | Loan Amount | Loan Type |
|---|---|---|---|
| Open | $248,662 | FHA | |
| Previous Owner | $235,572 | VA | |
| Previous Owner | $227,156 | New Conventional |
Property History
| Date | Event | Price | Change | Sq Ft Price |
|---|---|---|---|---|
| 04/18/2025 04/18/25 | Sold | $253,250 | +1.3% | $116 / Sq Ft |
| 03/10/2025 03/10/25 | For Sale | $249,900 | +13.6% | $115 / Sq Ft |
| 11/15/2023 11/15/23 | Sold | $219,900 | 0.0% | $101 / Sq Ft |
| 06/12/2023 06/12/23 | Price Changed | $219,900 | -2.2% | $101 / Sq Ft |
| 04/25/2023 04/25/23 | Price Changed | $224,900 | -10.0% | $103 / Sq Ft |
| 04/25/2023 04/25/23 | For Sale | $249,900 | +1685.0% | $115 / Sq Ft |
| 01/26/2018 01/26/18 | Sold | $14,000 | 0.0% | -- |
| 01/12/2018 01/12/18 | Pending | -- | -- | -- |
| 06/08/2017 06/08/17 | For Sale | $14,000 | -- | -- |
Tax History Compared to Growth
Tax History
| Year | Tax Paid | Tax Assessment Tax Assessment Total Assessment is a certain percentage of the fair market value that is determined by local assessors to be the total taxable value of land and additions on the property. | Land | Improvement |
|---|---|---|---|---|
| 2024 | $848 | $19,758 | $5,412 | $14,346 |
| 2023 | $848 | $19,745 | $5,412 | $14,333 |
| 2022 | $462 | $5,412 | $5,412 | $0 |
| 2021 | $477 | $5,412 | $5,412 | $0 |
| 2020 | $474 | $5,412 | $5,412 | $0 |
| 2019 | $355 | $5,412 | $5,412 | $0 |
| 2018 | $177 | $5,412 | $5,412 | $0 |
| 2017 | $176 | $5,412 | $5,412 | $0 |
| 2016 | $176 | $5,412 | $5,412 | $0 |
| 2015 | $177 | $5,412 | $5,412 | $0 |
| 2014 | $177 | $5,412 | $5,412 | $0 |
Agents Affiliated with this Home
-
Shawna Woodward

Seller's Agent in 2025
Shawna Woodward
RE/MAX
(706) 922-7375
2 in this area
154 Total Sales
-
James Hammonds

Buyer's Agent in 2025
James Hammonds
Keller Williams Aiken Partners
(803) 257-1018
1 in this area
38 Total Sales
-
Melissa Pritt

Seller's Agent in 2023
Melissa Pritt
Vandermorgan Realty
(706) 631-8491
2 in this area
6 Total Sales
-
J
Seller's Agent in 2018
John Corda
Meybohm
Map
Source: REALTORS® of Greater Augusta
MLS Number: 514766
APN: 2240055000
- 4044 Bath Edie Rd
- 2062 Greenland Rd
- 4781 Deans Bridge Rd
- 4417 Etterle Rd
- 2042 Greenland Rd
- 2040 Greenland Rd
- 2070 Greenland Rd
- 0 Wayne Ln
- 2993 Old Lodge Rd
- 170 Pressley Ln
- 3012 Old Lodge Rd
- 3028 Old Lodge Rd
- 2687 Big Dog Tr
- 2662 New Hope Cir
- 2664 New Hope Cir
- 2648 New Hope Cir
- 1089 County Line Rd
- 205 Pecan Dr
- 2650&2652 New Hope Cir
- 4731 Windsor Spring Rd
