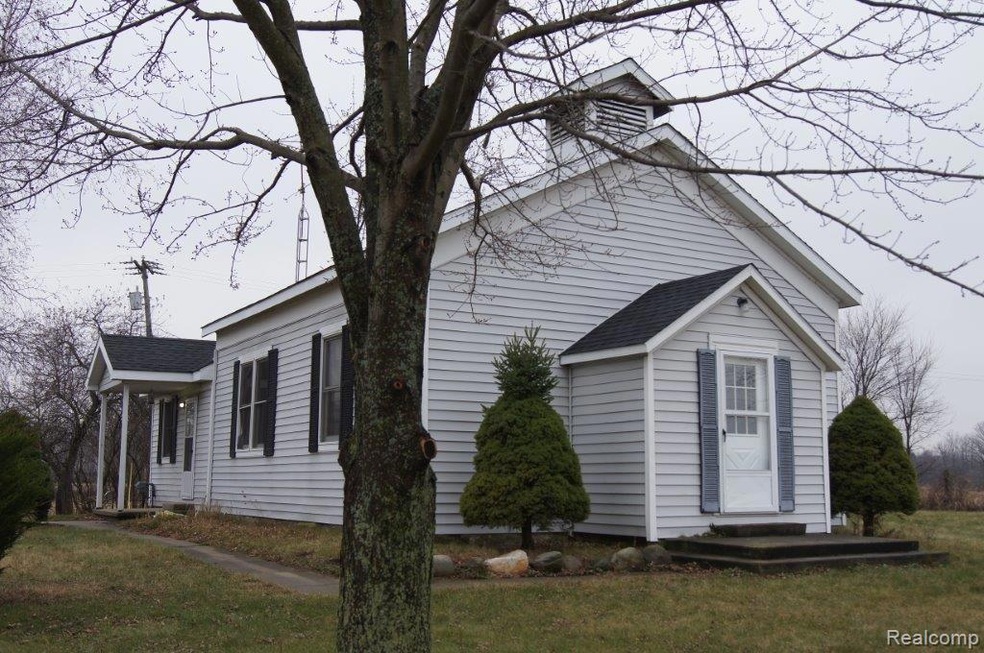
$219,000
- 3 Beds
- 1.5 Baths
- 1,480 Sq Ft
- 1220 Farnsworth Rd
- Lapeer, MI
Solid brick ranch on an half acre nicely treed lot features plenty of updates: Fresh Paint, New Carpet, New bathroom 2025, New roof 2024, New sump pump and insulated garage door 2023, New light fixtures, Newer windows and treatment and thermostat. Large deck off family room that fetures a fireplace for cozy days and nights. Spacious kitchen, living and dining area. This home is ready and waiting
Mathew Belanger Keller Williams Paint Creek
