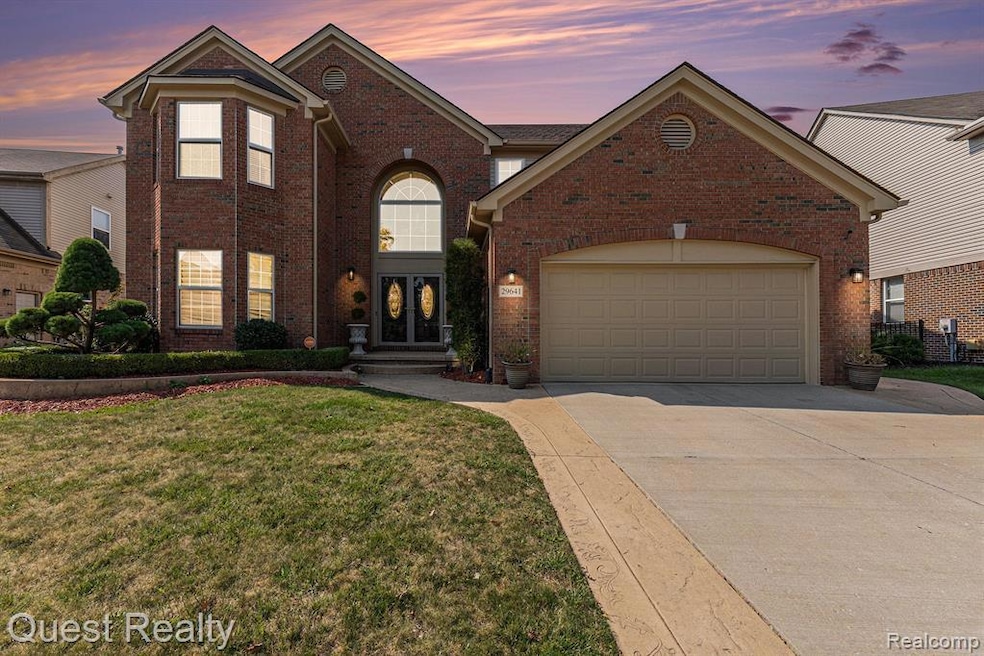Pristine Brick Colonial w no detail spared! In desirable Heritage Village with Warren Con schools. The towering exterior features a stamped concrete retaining wall, walkway, and patio w custom compass design. Including premium landscaping, lighting, and new fixtures with freshly painted soffits/trim. Vasting in almost 3,000 sq ft, an open staircase foyer flows into sprawling hardwoods, an oversized family room, vaulted great room with floor to ceiling fireplace, generous kitchen, large nook, and formal dining area. Fresh paint throughout with neutral colors, crown moldings, and wainscot highlights. The upper level boasts a massive primary suite with extra large walk in closet and dual sink bath. Enjoy the dual balcony view, plus 3 abundantly sized bedrooms and a sizable main bath. Rounding out this jewel is the fully finished basement; w kitchenette, full bath, play room, gym space, and plenty of storage. 4K projector and 120" screen are included. All HVAC has been updated. This truly is a top of the line property, ready to impress today!

