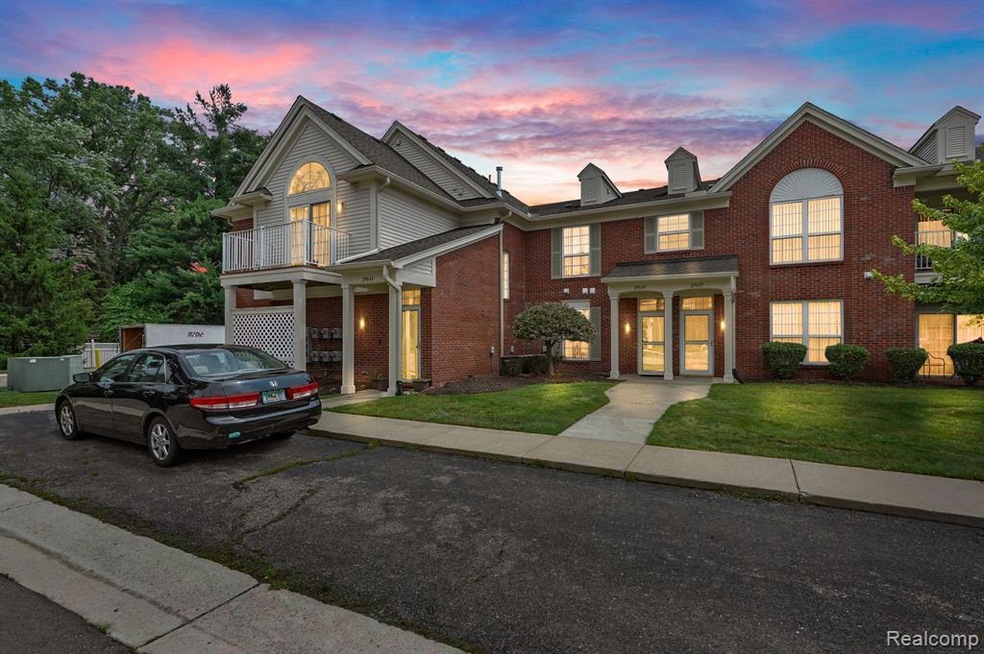Welcome to your dream home - a stunning 2-bedroom end unit townhome that embodies modern living at its finest. The neighbors are warm and welcoming, creating a friendly and inclusive atmosphere that makes you feel right at home. As you step inside, you'll be greeted by an inviting open floor plan that seamlessly connects the living, dining, and kitchen areas, creating a perfect space for entertaining and spending quality time with loved ones. The heart of this home is the updated kitchen, a chef's delight! In 2018, it received a complete makeover with modern kitchen appliances and stunning granite countertops. The sleek and stylish design is not only visually appealing but also highly functional for all your culinary adventures. The bedrooms are generously sized, offering ample room for relaxation and personalization. Whether you need a cozy sanctuary to unwind after a long day or a home office to fuel your creativity, these versatile rooms have you covered. In 2021, a space-maximizing LG Wash tower was added to the laundry room, making laundry chores a breeze while optimizing the available space. Additionally, a Ring doorbell was thoughtfully installed to enhance your security and peace of mind. The convenience continues with a new washer/dryer setup, an electric fireplace that adds warmth and ambiance, and an attached one-car garage for easy parking and storage. Street parking directly in front of the unit ensures your guests always have a place to park hassle-free. Your comfort is a priority, and to cater to that, a new water heater was installed in April 2023, ensuring a reliable and efficient supply of hot water. Situated within walking distance to shopping areas, you'll have access to an array of shops, restaurants, and amenities. Yet, despite being near the action, this community offers a tranquil and peaceful setting - a perfect blend of convenience and serenity.

