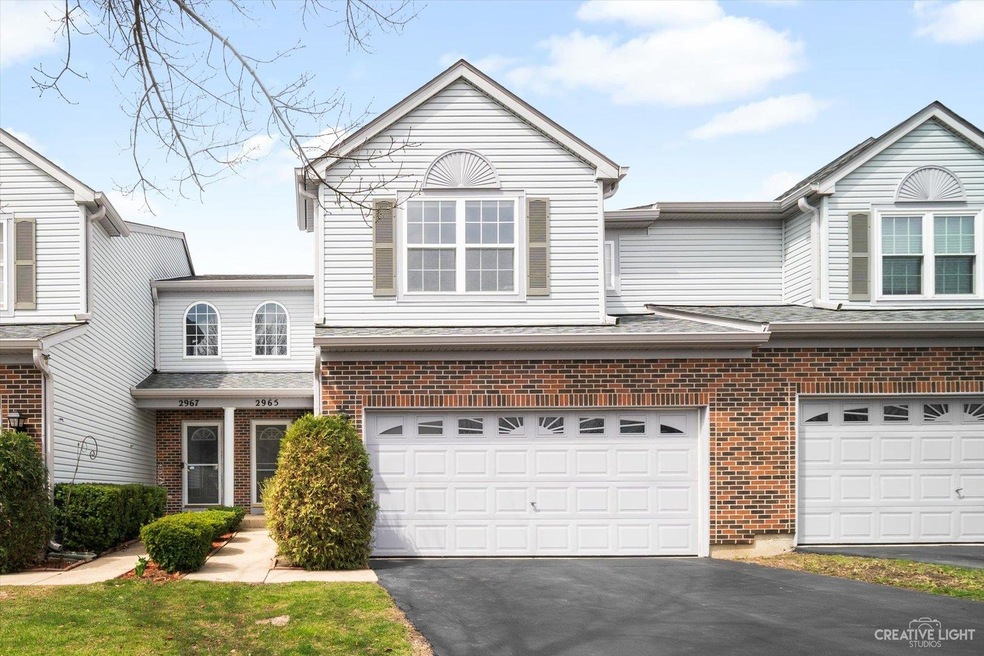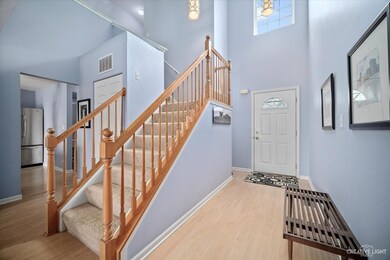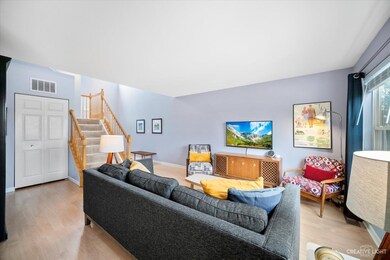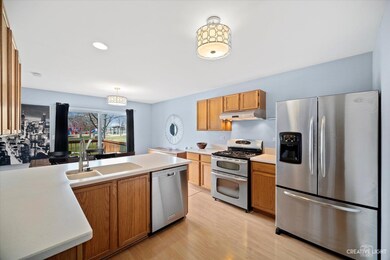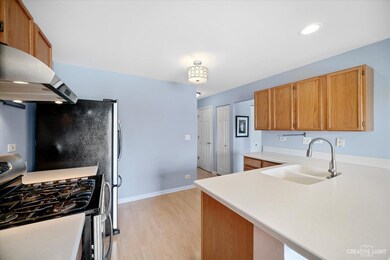
2965 Caldwell Ln Unit 3 Geneva, IL 60134
Southwest Geneva NeighborhoodHighlights
- Deck
- Tennis Courts
- 2 Car Attached Garage
- Heartland Elementary School Rated A-
- Stainless Steel Appliances
- Garage ceiling height seven feet or more
About This Home
As of June 2022Sterling Manor is a quiet neighborhood tucked away on the west side of Geneva with tree-lined streets and sidewalks that make walking fun and safe. This sizable townhome is situated in a perfect location with a community playground, walking path, basketball courts, tennis courts and open space just steps off your deck. With plenty of wide open space in the back you'll enjoy this incredible private sanctuary, perfect for entertaining. Immediately upon entry, you are greeted with an abundance of natural light and two-story ceilings more than 17' high. This expands into an open concept living space that connects the kitchen with the dining and living areas. Living room windows have brand new blinds and the kitchen is equipped with stainless steel appliances. Upstairs features 3 spacious bedrooms and two full bathrooms including a beautifully remodeled master bathroom with black and white marbled granite and a subway tile shower. Never carry your laundry up and down stairs again. The laundry area is conveniently located on the 2nd floor. Retreat to your fully finished basement. At 26' x 14' there are plenty of ways you can make it your own! You'll have plenty of options for shopping and restaurants just a half mile away along Randall Road. Northwestern Medical Center is just a mile away. This home is zoned for Geneva Middle School (1.2 miles) and Geneva High School (3.8 miles). METRA train station (3.6 miles). Roof replaced in 2018/2019 with 5 year warranty remaining. AC (~4yrs), GE Washer (2020), KitchenAid dishwasher (~3yrs). Garbage Disposal (~3yrs). Act fast! Schedule your showing today.
Last Agent to Sell the Property
Keller Williams Inspire - Geneva License #475183641 Listed on: 04/14/2022

Townhouse Details
Home Type
- Townhome
Est. Annual Taxes
- $5,632
Year Built
- Built in 1999
HOA Fees
- $253 Monthly HOA Fees
Parking
- 2 Car Attached Garage
- Garage ceiling height seven feet or more
- Garage Door Opener
- Driveway
- Parking Included in Price
Home Design
- Asphalt Roof
- Concrete Perimeter Foundation
Interior Spaces
- 1,544 Sq Ft Home
- 2-Story Property
- Ceiling Fan
- Combination Dining and Living Room
- Laundry Room
Kitchen
- Gas Oven
- Range
- Microwave
- Freezer
- Dishwasher
- Stainless Steel Appliances
Bedrooms and Bathrooms
- 3 Bedrooms
- 3 Potential Bedrooms
- Dual Sinks
- Separate Shower
Finished Basement
- Basement Fills Entire Space Under The House
- Sump Pump
Outdoor Features
- Deck
Schools
- Heartland Elementary School
- Geneva Middle School
- Geneva Community High School
Utilities
- Forced Air Heating and Cooling System
- Heating System Uses Natural Gas
Listing and Financial Details
- Homeowner Tax Exemptions
Community Details
Overview
- 4 Units
- Gordon Association, Phone Number (847) 366-4808
- Sterling Manor Subdivision, Hampton Floorplan
- Property managed by Villa Management
Amenities
- Common Area
- Laundry Facilities
Recreation
- Tennis Courts
- Park
- Trails
- Bike Trail
Pet Policy
- Pets up to 99 lbs
- Dogs and Cats Allowed
Ownership History
Purchase Details
Home Financials for this Owner
Home Financials are based on the most recent Mortgage that was taken out on this home.Purchase Details
Home Financials for this Owner
Home Financials are based on the most recent Mortgage that was taken out on this home.Purchase Details
Home Financials for this Owner
Home Financials are based on the most recent Mortgage that was taken out on this home.Purchase Details
Home Financials for this Owner
Home Financials are based on the most recent Mortgage that was taken out on this home.Similar Homes in Geneva, IL
Home Values in the Area
Average Home Value in this Area
Purchase History
| Date | Type | Sale Price | Title Company |
|---|---|---|---|
| Warranty Deed | $285,000 | Chicago Title | |
| Special Warranty Deed | $200,000 | Liberty Title | |
| Warranty Deed | $170,000 | Fox Title Company | |
| Warranty Deed | $152,500 | Chicago Title Insurance Co |
Mortgage History
| Date | Status | Loan Amount | Loan Type |
|---|---|---|---|
| Open | $213,750 | New Conventional | |
| Previous Owner | $25,000 | Future Advance Clause Open End Mortgage | |
| Previous Owner | $190,000 | New Conventional | |
| Previous Owner | $23,000 | Credit Line Revolving | |
| Previous Owner | $11,900 | Credit Line Revolving | |
| Previous Owner | $174,400 | Unknown | |
| Previous Owner | $29,900 | Credit Line Revolving | |
| Previous Owner | $144,800 | Unknown | |
| Previous Owner | $136,000 | No Value Available | |
| Previous Owner | $127,979 | No Value Available |
Property History
| Date | Event | Price | Change | Sq Ft Price |
|---|---|---|---|---|
| 06/08/2022 06/08/22 | Sold | $285,000 | +14.0% | $185 / Sq Ft |
| 04/18/2022 04/18/22 | Pending | -- | -- | -- |
| 04/14/2022 04/14/22 | For Sale | $250,000 | +25.0% | $162 / Sq Ft |
| 06/09/2015 06/09/15 | Sold | $200,000 | -3.8% | $130 / Sq Ft |
| 05/02/2015 05/02/15 | Pending | -- | -- | -- |
| 04/22/2015 04/22/15 | Price Changed | $207,977 | -3.3% | $135 / Sq Ft |
| 03/09/2015 03/09/15 | Price Changed | $214,977 | -3.4% | $139 / Sq Ft |
| 02/19/2015 02/19/15 | For Sale | $222,500 | -- | $144 / Sq Ft |
Tax History Compared to Growth
Tax History
| Year | Tax Paid | Tax Assessment Tax Assessment Total Assessment is a certain percentage of the fair market value that is determined by local assessors to be the total taxable value of land and additions on the property. | Land | Improvement |
|---|---|---|---|---|
| 2023 | $6,092 | $82,252 | $9,409 | $72,843 |
| 2022 | $5,880 | $76,428 | $8,743 | $67,685 |
| 2021 | $5,700 | $73,587 | $8,418 | $65,169 |
| 2020 | $5,632 | $72,464 | $8,290 | $64,174 |
| 2019 | $5,613 | $71,092 | $8,133 | $62,959 |
| 2018 | $5,509 | $69,976 | $8,133 | $61,843 |
| 2017 | $5,441 | $68,110 | $7,916 | $60,194 |
| 2016 | $5,464 | $67,189 | $7,809 | $59,380 |
| 2015 | -- | $63,880 | $7,424 | $56,456 |
| 2014 | -- | $62,214 | $7,424 | $54,790 |
| 2013 | -- | $64,844 | $7,424 | $57,420 |
Agents Affiliated with this Home
-

Seller's Agent in 2022
Ryan Carney
Keller Williams Inspire - Geneva
(812) 219-2604
1 in this area
64 Total Sales
-

Buyer's Agent in 2022
Martha Dorfler
RE/MAX
(630) 306-1230
12 in this area
92 Total Sales
-
P
Seller's Agent in 2015
Pamela Burke
Keller Williams Infinity
Map
Source: Midwest Real Estate Data (MRED)
MLS Number: 11359145
APN: 12-08-126-050
- 807 Wood Ave
- 343 Diane Ct
- 715 Samantha Cir
- 3270 Larrabee Dr
- 814 Sunflower Dr
- 310 Westhaven Cir
- 948 Bluestem Dr
- 3468 Winding Meadow Ln
- 2747 Stone Cir
- 2749 Stone Cir
- 2751 Stone Cir
- 2753 Stone Cir
- 2769 Stone Cir
- 2771 Stone Cir
- 2767 Stone Cir
- 2523 Highland Rd
- 2692 Stone Cir Unit 101
- 38W424 Berquist Dr
- 839 S Randall Rd
- 404 Bluegrass Ln
