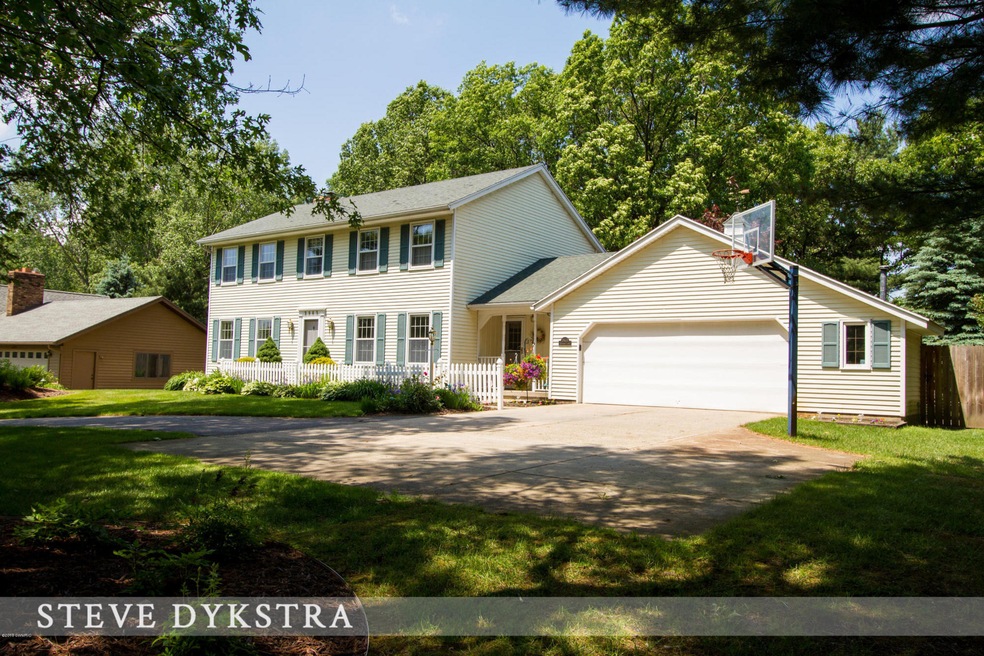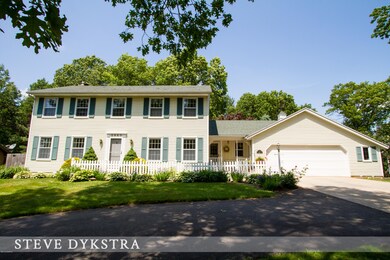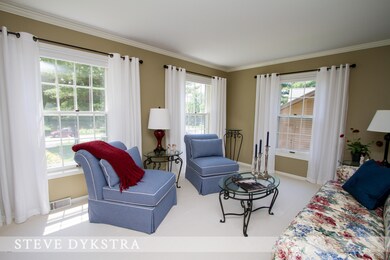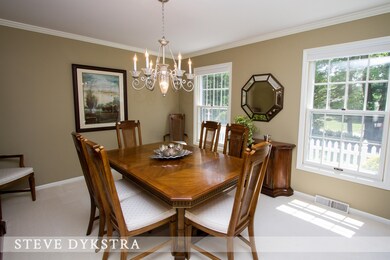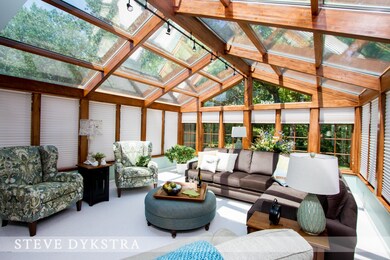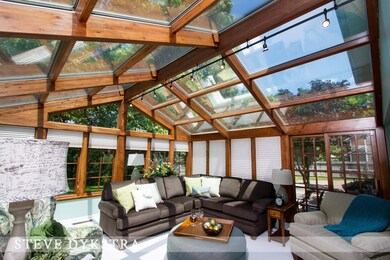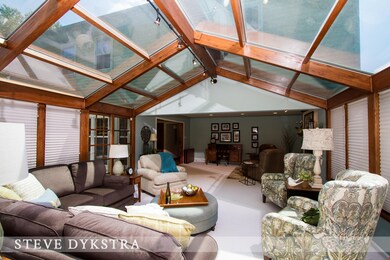
2965 Canyonside Ct NE Grand Rapids, MI 49525
Estimated Value: $559,000 - $615,000
Highlights
- Traditional Architecture
- Porch
- Living Room
- West Oakview Elementary School Rated A-
- 2 Car Attached Garage
- Forced Air Heating and Cooling System
About This Home
As of October 2015Award Winning Forest Hills Eastern School District Meticulously maintained 2 Story 4 bedroom 2.5 bath home. The stunning Glassroom/Sunroom is a must see with all glass replaced in 2014! New driveway in 2015, New Kitchen 2006, newer roof, fence and landscaping, and many many more updates on this beautiful home! A spacious home with many living spaces from formal living & dining rooms, family rooms, office, fireplace, breezeway and spacious front foyer. The master bedroom is large, with private bath with separate shower and tub and large walk-in closet. Large Patio and Heated Garage. Provin Trail Park is located right behind the home making for a private, relaxing environment and plenty of outdoor activities. This home will not last long!!
Last Agent to Sell the Property
Dykstra Real Estate LLC License #6501222095 Listed on: 06/09/2015
Home Details
Home Type
- Single Family
Est. Annual Taxes
- $3,024
Year Built
- Built in 1982
Lot Details
- 0.41
Parking
- 2 Car Attached Garage
Home Design
- Traditional Architecture
- Composition Roof
- Aluminum Siding
Interior Spaces
- 3,702 Sq Ft Home
- 2-Story Property
- Living Room
- Dining Area
- Basement Fills Entire Space Under The House
- Laundry on main level
Bedrooms and Bathrooms
- 4 Bedrooms
Utilities
- Forced Air Heating and Cooling System
- Heating System Uses Natural Gas
- Well
- Septic System
Additional Features
- Porch
- 0.41 Acre Lot
Ownership History
Purchase Details
Home Financials for this Owner
Home Financials are based on the most recent Mortgage that was taken out on this home.Purchase Details
Home Financials for this Owner
Home Financials are based on the most recent Mortgage that was taken out on this home.Purchase Details
Similar Homes in Grand Rapids, MI
Home Values in the Area
Average Home Value in this Area
Purchase History
| Date | Buyer | Sale Price | Title Company |
|---|---|---|---|
| Reale Michael J | $322,000 | None Available | |
| Edward J & Nancy S Kingma Trust | -- | Metropolitan Title Co | |
| Kingma Edward J | -- | Metropolitan Title Co | |
| Kingma Edward J | $244,000 | -- |
Mortgage History
| Date | Status | Borrower | Loan Amount |
|---|---|---|---|
| Open | Reale Michael J | $225,000 | |
| Closed | Reale Michael J | $257,600 | |
| Previous Owner | The Edward J & Nancy S Kingma Trust | $113,900 | |
| Previous Owner | Kingma Edward J | $188,500 |
Property History
| Date | Event | Price | Change | Sq Ft Price |
|---|---|---|---|---|
| 10/14/2015 10/14/15 | Sold | $322,000 | -2.4% | $87 / Sq Ft |
| 06/22/2015 06/22/15 | Pending | -- | -- | -- |
| 06/09/2015 06/09/15 | For Sale | $329,900 | -- | $89 / Sq Ft |
Tax History Compared to Growth
Tax History
| Year | Tax Paid | Tax Assessment Tax Assessment Total Assessment is a certain percentage of the fair market value that is determined by local assessors to be the total taxable value of land and additions on the property. | Land | Improvement |
|---|---|---|---|---|
| 2024 | $3,385 | $264,400 | $0 | $0 |
| 2023 | $3,236 | $226,600 | $0 | $0 |
| 2022 | $4,314 | $204,900 | $0 | $0 |
| 2021 | $4,207 | $181,600 | $0 | $0 |
| 2020 | $3,022 | $181,000 | $0 | $0 |
| 2019 | $4,184 | $149,800 | $0 | $0 |
| 2018 | $4,133 | $150,400 | $0 | $0 |
| 2017 | $4,113 | $131,600 | $0 | $0 |
| 2016 | $3,963 | $115,500 | $0 | $0 |
| 2015 | -- | $115,500 | $0 | $0 |
| 2013 | -- | $99,100 | $0 | $0 |
Agents Affiliated with this Home
-
Steve Dykstra

Seller's Agent in 2015
Steve Dykstra
Dykstra Real Estate LLC
(616) 826-4387
2 in this area
124 Total Sales
-
Charlene Hammontree

Buyer's Agent in 2015
Charlene Hammontree
616 Realty LLC
(616) 481-1401
64 Total Sales
Map
Source: Southwestern Michigan Association of REALTORS®
MLS Number: 15029924
APN: 41-14-03-251-002
- 3749 Summit View Dr NE
- 2301 Schimperle Dr NE
- 2582 3 Mile Rd NE
- 2657 Leffingwell Ave NE
- 2745 Leelanau Dr NE
- 2370 Holtman Dr NE
- 2795 Northville Dr NE
- 2301 E Beltline Ave NE
- 2415 E Beltline Ave NE
- 3618 Grape Ave NE
- 4231 Willow Lane Dr NE Unit 25
- 2185 Valentine St NE
- 2665 Arbor Chase Dr NE Unit 40
- 4260 Valley Hollow Dr NE
- 1944 Rupert St NE
- 1920 Oakcliff Dr NE
- 2395 Dunnigan Ave NE
- 2712 Miracle Ln NE
- 2389 Dunnigan Avenue Ne (Lot A)
- 1860 Kreft St NE
- 2965 Canyonside Ct NE
- 2951 Canyonside Ct NE
- 2983 Canyonside Ct NE
- 2935 Canyonside Ct NE
- 3390 Bird Ave NE
- 2966 Canyonside Ct NE
- 2952 Canyonside Ct NE
- 2984 Canyonside Ct NE
- 2921 Canyonside Ct NE
- 2936 Canyonside Ct NE
- 2920 Canyonside Ct NE
- 3410 Bird Ave NE
- 3327 Bird Ave NE
- 3370 Bird Ave NE
- 2915 Canyonside Ct NE
- 2900 Canyonside Ct NE
- 3309 Bird Ave NE
- 2909 Canyonside Ct NE
- 2896 Canyonside Ct NE
- 3330 Bird Ave NE
