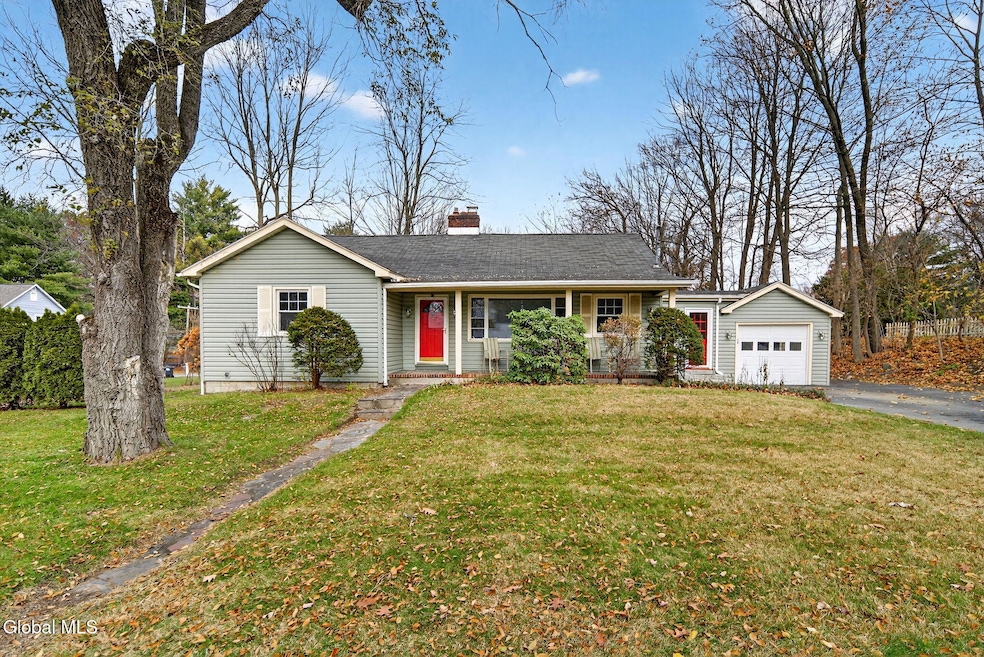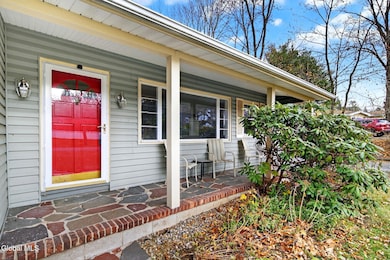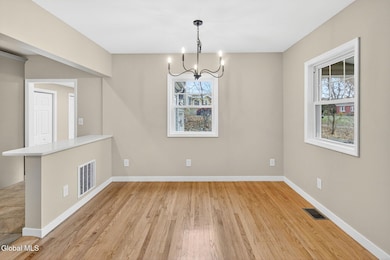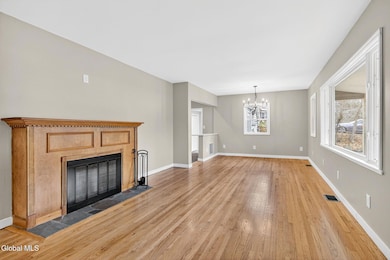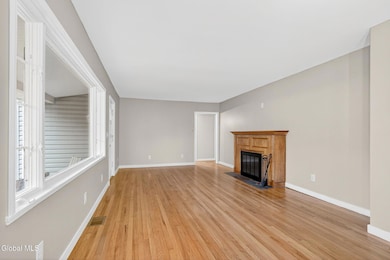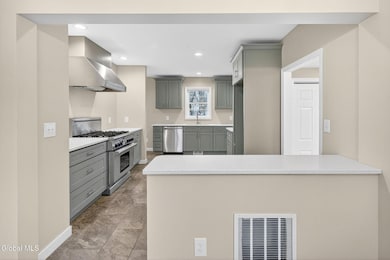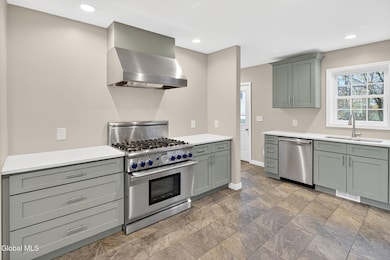2965 Hillcrest Rd Schenectady, NY 12309
Estimated payment $2,569/month
Highlights
- Ranch Style House
- 1 Fireplace
- No HOA
- Vernon School Rated 9+
- Stone Countertops
- Den
About This Home
Here's your chance to move right into a beautifully updated 2-bedroom, 2-bath **ranch-style home** just steps from Birchwood Elementary. Enjoy a chef-quality kitchen featuring a custom gas burner stove, breakfast bar, and views into the bright, open living room complete with bay window and fireplace. A large pantry or flex room off the kitchen is perfect for a home office, TV room, or play space. The spacious primary suite offers a full bath and walk-in closet. Refinished hardwood floors run throughout. Full, dry basement provides excellent storage or potential additional living space. Conveniently located near both Niskayuna and Latham amenities—this home checks all the boxes.
Listing Agent
Gucciardo Real Estate LLC License #10491202389 Listed on: 11/24/2025
Home Details
Home Type
- Single Family
Est. Annual Taxes
- $4,542
Year Built
- Built in 1950
Lot Details
- 0.35 Acre Lot
Parking
- 1 Car Garage
- Driveway
Home Design
- Ranch Style House
- Vinyl Siding
Interior Spaces
- 1,480 Sq Ft Home
- 1 Fireplace
- Living Room
- Den
- Basement Fills Entire Space Under The House
Kitchen
- Oven
- Microwave
- Stone Countertops
Bedrooms and Bathrooms
- 2 Bedrooms
- Bathroom on Main Level
- 2 Full Bathrooms
Schools
- Birchwood Elementary School
- Niskayuna High School
Utilities
- Forced Air Heating and Cooling System
- Heating System Uses Natural Gas
- Shared Septic
Community Details
- No Home Owners Association
Listing and Financial Details
- Legal Lot and Block 19.001 / 1
- Assessor Parcel Number 422400 61.16-1-19.1
Map
Home Values in the Area
Average Home Value in this Area
Tax History
| Year | Tax Paid | Tax Assessment Tax Assessment Total Assessment is a certain percentage of the fair market value that is determined by local assessors to be the total taxable value of land and additions on the property. | Land | Improvement |
|---|---|---|---|---|
| 2024 | $9,237 | $215,000 | $42,000 | $173,000 |
| 2023 | $8,358 | $215,000 | $42,000 | $173,000 |
| 2022 | $8,061 | $215,000 | $42,000 | $173,000 |
| 2021 | $4,997 | $215,000 | $42,000 | $173,000 |
| 2020 | $4,392 | $215,000 | $42,000 | $173,000 |
| 2019 | $2,433 | $215,000 | $42,000 | $173,000 |
| 2018 | $4,341 | $215,000 | $42,000 | $173,000 |
| 2017 | $4,542 | $215,000 | $42,000 | $173,000 |
| 2016 | $4,291 | $215,000 | $42,000 | $173,000 |
| 2015 | -- | $224,000 | $42,000 | $182,000 |
| 2014 | -- | $224,000 | $42,000 | $182,000 |
Property History
| Date | Event | Price | List to Sale | Price per Sq Ft | Prior Sale |
|---|---|---|---|---|---|
| 11/24/2025 11/24/25 | For Sale | $414,800 | +54.2% | $280 / Sq Ft | |
| 08/30/2024 08/30/24 | Sold | $269,000 | -0.3% | $182 / Sq Ft | View Prior Sale |
| 06/20/2024 06/20/24 | Pending | -- | -- | -- | |
| 06/20/2024 06/20/24 | For Sale | $269,900 | -- | $182 / Sq Ft |
Purchase History
| Date | Type | Sale Price | Title Company |
|---|---|---|---|
| Warranty Deed | $269,000 | Stewart Title | |
| Deed | $224,000 | Joseph W Zappone | |
| Deed | $121,000 | John T Biscone | |
| Deed | $100,000 | -- |
Mortgage History
| Date | Status | Loan Amount | Loan Type |
|---|---|---|---|
| Previous Owner | $44,800 | Stand Alone Second | |
| Previous Owner | $179,200 | New Conventional |
Source: Global MLS
MLS Number: 202530005
APN: 061-016-0001-019-001-0000
- 930 Riverview Rd
- 6 Oaktree Ln
- 807 Vly Pointe Dr
- 15 Ashford Ln
- 601 Vly Pointe Dr
- 605 Vly Pointe Dr
- 817 Lishakill Rd
- 388 Vly Rd
- 11 Gabby Ct
- 2 Amanda Way
- 145 Killarney Dr
- 13 Winslow Dr
- 142 Killarney Dr
- 77 Tamarack Ln
- 97 Killarney Dr
- 841 Red Oak Dr
- 871 Maxwell Dr
- 246 Lisha Kill Rd
- 227 Shaker Ridge Dr
- 76 Tamarack Ln
- 73 Birchwood Ln
- 2475 Brookshire Dr
- 50 New Shaker Rd
- 2006 Central Ave Unit 105
- 13 Loralee Dr
- 1 Charles Rd
- 31 Pollock Rd
- 100 Foxwood Dr
- 3275 Maryvale Dr
- 25 Hastings Dr Unit 205
- 25 Hastings Dr Unit 212
- 6 Elliott Ave
- 1 Killean Park
- 1701 Central Ave Unit 2
- 2150 Eastern Pkwy
- 1365 van Antwerp Rd
- 49 Delafield Dr
- 4311 Angela Ct Unit 2
- 4208-4219 Court Royale St
- 100-800 Walnut Dr
