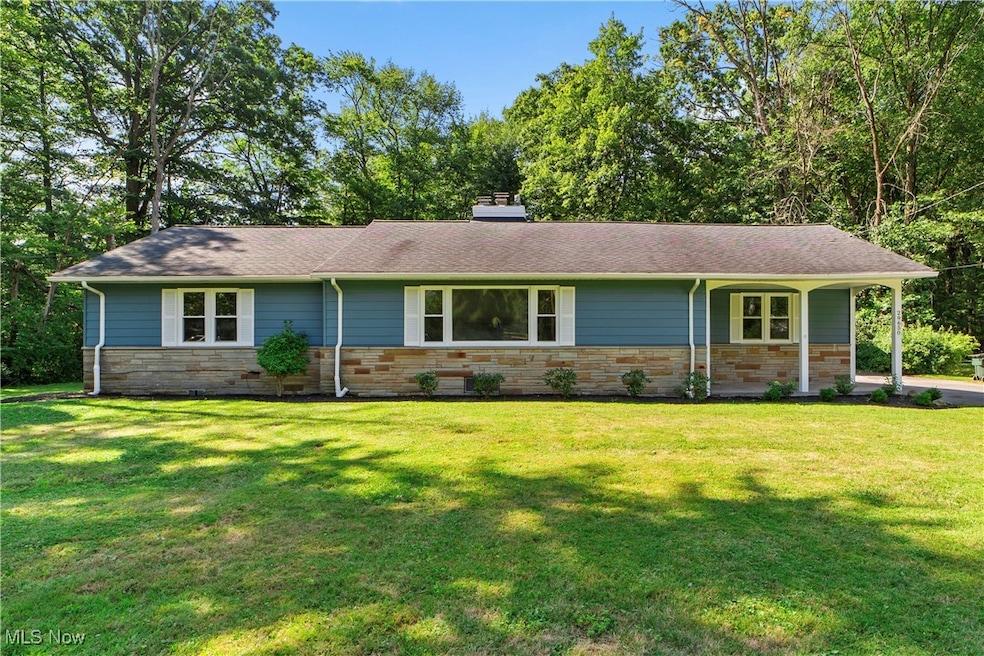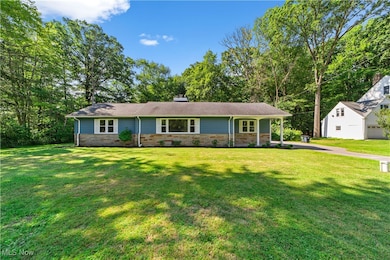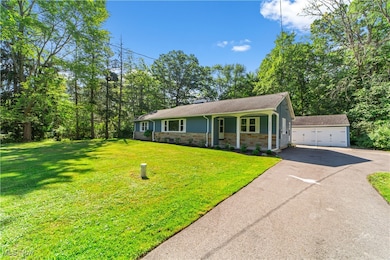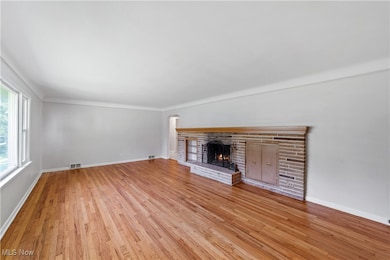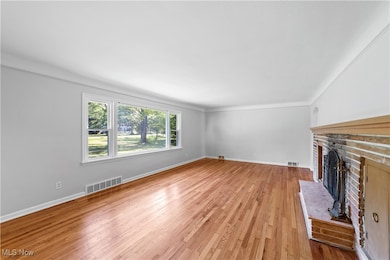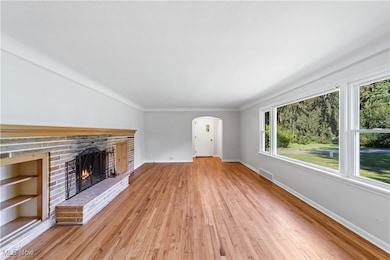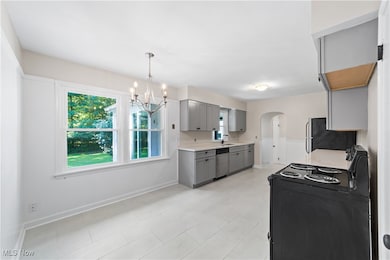29650 N Hilltop Rd Chagrin Falls, OH 44022
Orange NeighborhoodEstimated payment $2,216/month
Highlights
- Living Room with Fireplace
- No HOA
- 2 Car Detached Garage
- Moreland Hills Elementary School Rated A
- Screened Porch
- Forced Air Heating and Cooling System
About This Home
Welcome to 29650 N Hilltop Rd, Orange – A Beautifully Updated Ranch with Timeless Charm! This inviting 3-bedroom, 2-bathroom ranch-style home offers the perfect blend of comfort, functionality, and modern updates—all nestled in a prime Orange Village location. Step inside to a bright and airy living room filled with natural light, featuring a cozy fireplace flanked by built-ins—an ideal space for relaxing or entertaining. The open-concept kitchen and dining area boast stainless steel appliances, ample cabinet space, and seamless flow to the sun-filled screened porch. With walls of windows and direct access to the backyard patio, it’s the perfect spot to enjoy your morning coffee or unwind at the end of the day. All three bedrooms are generously sized, and both full bathrooms are tastefully updated. Convenience is key with laundry located on the main floor. The full basement offers even more space to spread out, including a second fireplace, a large recreation area, and additional storage or utility space. Enjoy the outdoors with a spacious yard and detached 2-car garage. This move-in-ready home combines modern comfort with classic style—don’t miss your chance to make it yours!
Listing Agent
Keller Williams Greater Metropolitan Brokerage Email: Terryyoung@theyoungteam.com, 216-400-5224 License #237938 Listed on: 08/08/2025

Home Details
Home Type
- Single Family
Est. Annual Taxes
- $4,611
Year Built
- Built in 1954
Lot Details
- 0.58 Acre Lot
Parking
- 2 Car Detached Garage
Home Design
- Frame Construction
- Asphalt Roof
Interior Spaces
- 1-Story Property
- Living Room with Fireplace
- 2 Fireplaces
- Screened Porch
Bedrooms and Bathrooms
- 3 Main Level Bedrooms
- 2 Full Bathrooms
Partially Finished Basement
- Partial Basement
- Fireplace in Basement
Utilities
- Forced Air Heating and Cooling System
- Septic Tank
Community Details
- No Home Owners Association
- Fairview Acares Subdivision
Listing and Financial Details
- Assessor Parcel Number 901-21-026
Map
Home Values in the Area
Average Home Value in this Area
Tax History
| Year | Tax Paid | Tax Assessment Tax Assessment Total Assessment is a certain percentage of the fair market value that is determined by local assessors to be the total taxable value of land and additions on the property. | Land | Improvement |
|---|---|---|---|---|
| 2024 | $4,612 | $84,595 | $9,135 | $75,460 |
| 2023 | $2,381 | $36,750 | $7,350 | $29,400 |
| 2022 | $2,386 | $36,750 | $7,350 | $29,400 |
| 2021 | $2,362 | $36,750 | $7,350 | $29,400 |
| 2020 | $2,418 | $35,000 | $7,000 | $28,000 |
| 2019 | $4,918 | $210,500 | $20,000 | $190,500 |
| 2018 | $4,881 | $73,680 | $7,000 | $66,680 |
| 2017 | $2,437 | $35,010 | $6,270 | $28,740 |
| 2016 | $4,871 | $81,420 | $6,270 | $75,150 |
| 2015 | $4,875 | $81,420 | $6,270 | $75,150 |
| 2014 | $4,284 | $70,810 | $5,460 | $65,350 |
Property History
| Date | Event | Price | List to Sale | Price per Sq Ft | Prior Sale |
|---|---|---|---|---|---|
| 08/08/2025 08/08/25 | For Sale | $350,000 | +18818.9% | $139 / Sq Ft | |
| 08/25/2017 08/25/17 | Sold | $1,850 | -99.2% | $1 / Sq Ft | View Prior Sale |
| 07/24/2017 07/24/17 | Pending | -- | -- | -- | |
| 06/20/2017 06/20/17 | For Sale | $225,000 | +125.0% | $111 / Sq Ft | |
| 07/28/2016 07/28/16 | Sold | $100,000 | -28.5% | $49 / Sq Ft | View Prior Sale |
| 04/30/2016 04/30/16 | Pending | -- | -- | -- | |
| 11/24/2015 11/24/15 | For Sale | $139,900 | -- | $69 / Sq Ft |
Purchase History
| Date | Type | Sale Price | Title Company |
|---|---|---|---|
| Quit Claim Deed | -- | Attorney | |
| Warranty Deed | $100,000 | Barristers Title Agency | |
| Interfamily Deed Transfer | -- | Attorney | |
| Deed | -- | -- | |
| Deed | $75,500 | -- | |
| Deed | -- | -- |
Mortgage History
| Date | Status | Loan Amount | Loan Type |
|---|---|---|---|
| Previous Owner | $132,000 | New Conventional |
Source: MLS Now
MLS Number: 5145839
APN: 901-21-026
- 4360 S Hilltop Rd
- 30710 Harvard Rd
- 625 Lake Placid Ct S
- 3915 Candlenut Ct Unit 4
- 3755 Walnut Ct Unit G3
- 3885 Chestnut Ct Unit 1
- 3845 Pecan Ct Unit A01
- 3870 Beechmont Oval
- 32570 Hiram Trail
- 3860 Waterford Ct
- 3737 Avondale Rd
- 28200 Pike Dr
- Deer Valley Plan at Lakes of Orange - The Estates Series
- 110 Lake Balaton Dr
- Skyview Plan at Lakes of Orange - The Estates Series
- Bourges Plan at Lakes of Orange - The Estates Series
- 516 Crystal Lake Dr N
- 186 Lake Balaton Dr
- 33770 Hiram Trail
- 26736 Rue Saint Anne Ct
- 400 Park
- 3648 Avondale Rd
- 27621 Chagrin Blvd
- 3800 Park Dr E
- 6140 N Pointe Dr
- 3600 Park Dr E
- 5205 Harper Rd
- 3812 Ellendale Rd
- 3815 Ellendale Rd Unit ID1289575P
- 5455 Pine Ln
- 38080 Berkeley Ave
- 37845 Miles Rd
- 23511 Chagrin Blvd
- 23220-23230 Chagrin Blvd
- 3426 Old Green Rd
- 4337 Clarkwood Pkwy Unit A502
- 5760 Emerald Ridge Pkwy Unit A
- 25400 Rockside Rd
- 25000 Rockside Rd
- 21170 Ellacott Pkwy
