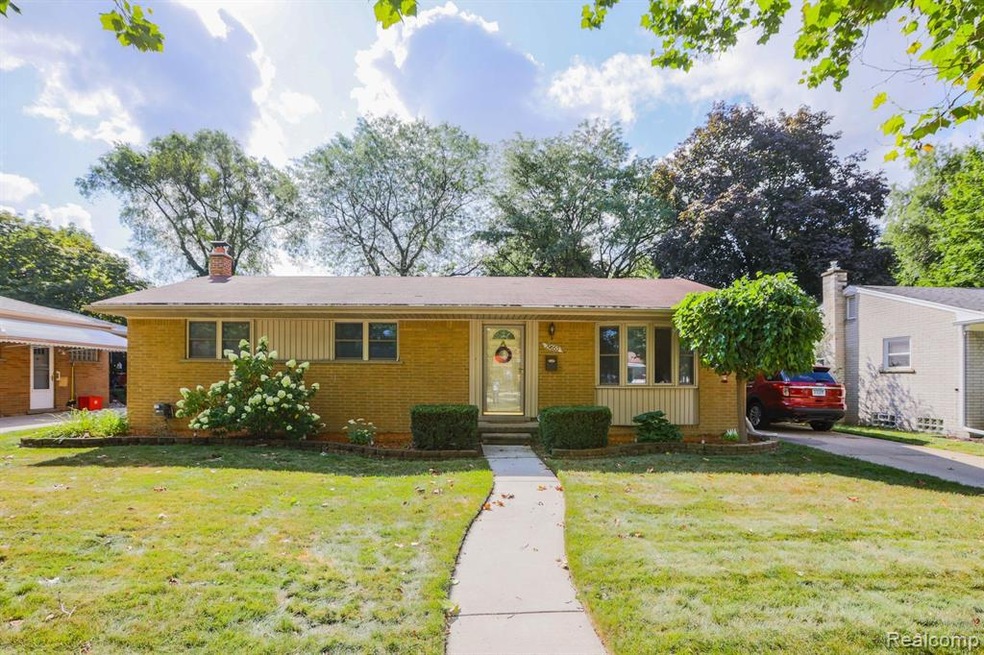
29653 Mason St Livonia, MI 48154
Highlights
- Deck
- Ranch Style House
- Porch
- Roosevelt Elementary School Rated A-
- No HOA
- Shed
About This Home
As of September 2019** Open house Sunday 8/25 from 1-3pm ** Well-maintained 3 bed, 2 bath home with great Livonia location ~ tastefully decorated and move-in ready! Large fenced rear yard with lovely mature trees and also offers plenty of room to add a garage. Many updates including updated kitchen in 2015, new water heater 2016,newer windows, newer carpet, recently updated master bath and more! All bedrooms have beautiful hardwood floors and there is hardwood under the carpet in living room and hallway as well. Master bedroom is true ensuite with full bathroom attached. All appliances included! Partially finished basement offers additional living and storage space (work bench and built-in storage shelves also included!). Seller offering 1 year First American Home Warranty as well. This one will not last long!
Last Agent to Sell the Property
@properties Christie's Int'l R E Clarkston License #6501273444 Listed on: 08/21/2019
Last Buyer's Agent
Courtney James
EXP Realty LLC License #RCO-6501394591
Home Details
Home Type
- Single Family
Est. Annual Taxes
Year Built
- Built in 1959 | Remodeled in 2015
Lot Details
- 8,712 Sq Ft Lot
- Lot Dimensions are 64 x 134 x 64 x 134
- Fenced
Home Design
- Ranch Style House
- Brick Exterior Construction
- Poured Concrete
- Asphalt Roof
Interior Spaces
- 1,145 Sq Ft Home
- Ceiling Fan
- Partially Finished Basement
Kitchen
- <<microwave>>
- Dishwasher
- Disposal
Bedrooms and Bathrooms
- 3 Bedrooms
- 2 Full Bathrooms
Laundry
- Dryer
- Washer
Outdoor Features
- Deck
- Exterior Lighting
- Shed
- Porch
Utilities
- Forced Air Heating and Cooling System
- Heating System Uses Natural Gas
- Programmable Thermostat
- Natural Gas Water Heater
- High Speed Internet
- Cable TV Available
Community Details
- No Home Owners Association
- Lyndon Meadows Sub Subdivision
Listing and Financial Details
- Assessor Parcel Number 46092020100000
- $4,000 Seller Concession
Ownership History
Purchase Details
Home Financials for this Owner
Home Financials are based on the most recent Mortgage that was taken out on this home.Purchase Details
Home Financials for this Owner
Home Financials are based on the most recent Mortgage that was taken out on this home.Purchase Details
Purchase Details
Similar Homes in the area
Home Values in the Area
Average Home Value in this Area
Purchase History
| Date | Type | Sale Price | Title Company |
|---|---|---|---|
| Warranty Deed | $292,000 | Title Solutions | |
| Warranty Deed | $198,000 | None Available | |
| Sheriffs Deed | $145,123 | None Available | |
| Deed | $146,000 | -- |
Mortgage History
| Date | Status | Loan Amount | Loan Type |
|---|---|---|---|
| Open | $262,800 | New Conventional | |
| Previous Owner | $253,043 | VA | |
| Previous Owner | $25,000 | Stand Alone Second | |
| Previous Owner | $86,487 | FHA | |
| Previous Owner | $60,000 | Stand Alone Second | |
| Previous Owner | $151,530 | Unknown | |
| Previous Owner | $19,300 | Credit Line Revolving |
Property History
| Date | Event | Price | Change | Sq Ft Price |
|---|---|---|---|---|
| 09/30/2019 09/30/19 | Sold | $198,000 | -99.0% | $173 / Sq Ft |
| 08/24/2019 08/24/19 | Pending | -- | -- | -- |
| 08/21/2019 08/21/19 | For Sale | $19,350,000 | +21423.9% | $16,900 / Sq Ft |
| 07/20/2012 07/20/12 | Sold | $89,900 | -26.4% | $79 / Sq Ft |
| 05/17/2012 05/17/12 | Pending | -- | -- | -- |
| 02/20/2012 02/20/12 | For Sale | $122,100 | -- | $107 / Sq Ft |
Tax History Compared to Growth
Tax History
| Year | Tax Paid | Tax Assessment Tax Assessment Total Assessment is a certain percentage of the fair market value that is determined by local assessors to be the total taxable value of land and additions on the property. | Land | Improvement |
|---|---|---|---|---|
| 2024 | $2,609 | $118,000 | $0 | $0 |
| 2023 | $1,907 | $108,600 | $0 | $0 |
| 2022 | $3,349 | $98,500 | $0 | $0 |
| 2021 | $3,253 | $82,100 | $0 | $0 |
| 2019 | $2,136 | $70,800 | $0 | $0 |
| 2018 | $1,104 | $62,500 | $0 | $0 |
| 2017 | $1,953 | $59,100 | $0 | $0 |
| 2016 | $2,054 | $59,100 | $0 | $0 |
| 2015 | $4,824 | $51,340 | $0 | $0 |
| 2012 | -- | $45,470 | $15,200 | $30,270 |
Agents Affiliated with this Home
-
Stacey Taylor

Seller's Agent in 2019
Stacey Taylor
@properties Christie's Int'l R E Clarkston
(810) 560-9857
10 in this area
412 Total Sales
-
C
Buyer's Agent in 2019
Courtney James
EXP Realty LLC
-
Sami Abdallah

Seller's Agent in 2012
Sami Abdallah
RE/MAX
(313) 681-5195
2 in this area
131 Total Sales
-
N
Buyer's Agent in 2012
Nicole Lancit
Temporary Inactive Users
-
B
Buyer's Agent in 2012
Brian Craig
Temporary Inactive Users
Map
Source: Realcomp
MLS Number: 219086016
APN: 46-092-02-0100-000
- 30107 Mason St
- 29647 Gaylord Ct
- 29620 Oakview St
- 29313 Perth St
- 29521 Jacquelyn Dr
- 29902 Lyndon St
- 29253 Lyndon St
- 29831 Oakley St
- 30451 Lyndon St
- 29846 Oakley St
- 29424 Oakley St
- 29527 Linda St
- 29806 Linda St
- 30695 Lyndon St
- 14154 Hubbell St
- 14494 Dooley Dr
- 14456 Harrison St
- 15158 Garden St
- 14778 Harrison St
- 14591 Merriman Rd
