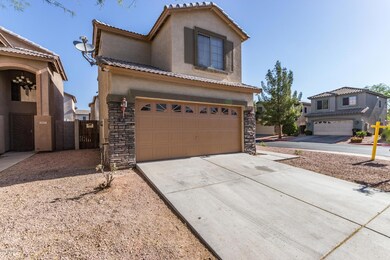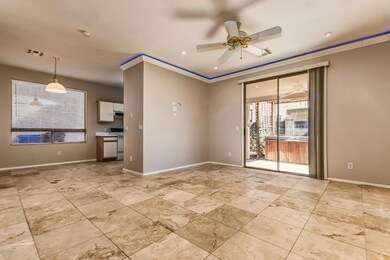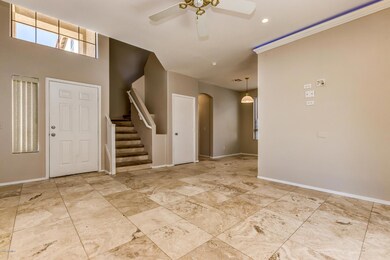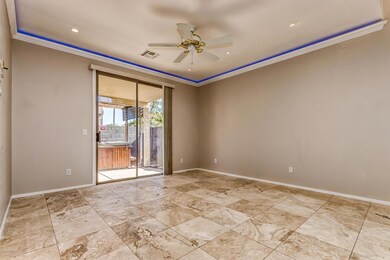
2966 E Kramer St Mesa, AZ 85213
Rancho de Arboleda NeighborhoodHighlights
- Above Ground Spa
- Corner Lot
- 2 Car Direct Access Garage
- Ishikawa Elementary School Rated A-
- Covered patio or porch
- Eat-In Kitchen
About This Home
As of October 2020Gorgeous corner lot home in Mesa! Open floor plan with warm wall tones flowing throughout. Kitchen is complete with a plethora of cabinets, ample counter space, and white appliances. Beautiful travertine tile floors that run up the faces of the staircase. Freshly painted interior and exterior. Accent blue led lighting (in the living room). New 40 gallon water heater. Master suite has plush carpeting, ceiling fan, and picture window. Full bathroom with extended single sink vanity. Backyard features a covered patio with extended area. Approximately 15 minutes to downtown Tempe/Scottsdale/Sky Harbor International airport, community basket ball court/dog park, great school district. Close to 202 freeway, shopping, & dining. This home is sure to go fast, so come see it today!
Last Agent to Sell the Property
Century 21 Northwest License #SA635671000 Listed on: 05/04/2018

Home Details
Home Type
- Single Family
Est. Annual Taxes
- $1,060
Year Built
- Built in 1999
Lot Details
- 2,905 Sq Ft Lot
- Desert faces the front and back of the property
- Block Wall Fence
- Corner Lot
Parking
- 2 Car Direct Access Garage
- Garage Door Opener
Home Design
- Wood Frame Construction
- Tile Roof
- Stucco
Interior Spaces
- 1,353 Sq Ft Home
- 2-Story Property
- Ceiling height of 9 feet or more
- Ceiling Fan
- Tile Flooring
- Laundry on upper level
Kitchen
- Eat-In Kitchen
- Dishwasher
Bedrooms and Bathrooms
- 3 Bedrooms
- Primary Bathroom is a Full Bathroom
- 2.5 Bathrooms
Outdoor Features
- Above Ground Spa
- Covered patio or porch
Schools
- Ishikawa Elementary School
- Stapley Junior High School
- Mountain View High School
Utilities
- Refrigerated Cooling System
- Heating Available
- High Speed Internet
- Cable TV Available
Listing and Financial Details
- Tax Lot 40
- Assessor Parcel Number 141-87-423
Community Details
Overview
- Property has a Home Owners Association
- Metro Properties Association, Phone Number (480) 976-7182
- Carina Subdivision
Recreation
- Community Playground
- Bike Trail
Ownership History
Purchase Details
Home Financials for this Owner
Home Financials are based on the most recent Mortgage that was taken out on this home.Purchase Details
Home Financials for this Owner
Home Financials are based on the most recent Mortgage that was taken out on this home.Purchase Details
Home Financials for this Owner
Home Financials are based on the most recent Mortgage that was taken out on this home.Purchase Details
Home Financials for this Owner
Home Financials are based on the most recent Mortgage that was taken out on this home.Purchase Details
Home Financials for this Owner
Home Financials are based on the most recent Mortgage that was taken out on this home.Similar Homes in Mesa, AZ
Home Values in the Area
Average Home Value in this Area
Purchase History
| Date | Type | Sale Price | Title Company |
|---|---|---|---|
| Interfamily Deed Transfer | -- | First American Title Ins Co | |
| Warranty Deed | $267,000 | First American Title Ins Co | |
| Warranty Deed | $223,500 | Equity Title Agency Inc | |
| Warranty Deed | $120,000 | Chicago Title Insurance Co | |
| Joint Tenancy Deed | $109,900 | Capital Title Agency | |
| Warranty Deed | $96,921 | Security Title Agency | |
| Cash Sale Deed | $60,002 | Security Title Agency | |
| Quit Claim Deed | -- | Security Title Agency |
Mortgage History
| Date | Status | Loan Amount | Loan Type |
|---|---|---|---|
| Open | $283,500 | New Conventional | |
| Closed | $253,650 | New Conventional | |
| Previous Owner | $212,300 | New Conventional | |
| Previous Owner | $216,795 | New Conventional | |
| Previous Owner | $26,000 | Credit Line Revolving | |
| Previous Owner | $165,000 | Fannie Mae Freddie Mac | |
| Previous Owner | $122,400 | VA | |
| Previous Owner | $109,001 | FHA | |
| Previous Owner | $96,772 | FHA |
Property History
| Date | Event | Price | Change | Sq Ft Price |
|---|---|---|---|---|
| 10/28/2020 10/28/20 | Sold | $275,000 | +3.8% | $203 / Sq Ft |
| 09/18/2020 09/18/20 | Pending | -- | -- | -- |
| 09/16/2020 09/16/20 | For Sale | $264,999 | +18.6% | $196 / Sq Ft |
| 06/13/2018 06/13/18 | Sold | $223,500 | +0.9% | $165 / Sq Ft |
| 05/04/2018 05/04/18 | For Sale | $221,520 | -- | $164 / Sq Ft |
Tax History Compared to Growth
Tax History
| Year | Tax Paid | Tax Assessment Tax Assessment Total Assessment is a certain percentage of the fair market value that is determined by local assessors to be the total taxable value of land and additions on the property. | Land | Improvement |
|---|---|---|---|---|
| 2025 | $1,236 | $14,726 | -- | -- |
| 2024 | $1,250 | $14,025 | -- | -- |
| 2023 | $1,250 | $27,020 | $5,400 | $21,620 |
| 2022 | $1,223 | $20,530 | $4,100 | $16,430 |
| 2021 | $1,254 | $19,550 | $3,910 | $15,640 |
| 2020 | $1,237 | $17,430 | $3,480 | $13,950 |
| 2019 | $1,147 | $15,920 | $3,180 | $12,740 |
| 2018 | $1,094 | $13,970 | $2,790 | $11,180 |
| 2017 | $1,060 | $13,730 | $2,740 | $10,990 |
| 2016 | $1,041 | $12,320 | $2,460 | $9,860 |
| 2015 | $982 | $11,180 | $2,230 | $8,950 |
Agents Affiliated with this Home
-
Jaime Blikre

Seller's Agent in 2020
Jaime Blikre
My Home Group Real Estate
(602) 300-4626
1 in this area
227 Total Sales
-
Brock Blikre

Seller Co-Listing Agent in 2020
Brock Blikre
My Home Group Real Estate
(602) 758-0445
2 in this area
90 Total Sales
-
Brenda Castro-Buelna
B
Buyer's Agent in 2020
Brenda Castro-Buelna
eXp Realty
(602) 373-1292
1 in this area
5 Total Sales
-
Angela Horga

Seller's Agent in 2018
Angela Horga
Century 21 Northwest
(480) 695-9128
160 Total Sales
-
Lillian Lucas

Seller Co-Listing Agent in 2018
Lillian Lucas
Real Broker
(602) 451-8147
43 Total Sales
Map
Source: Arizona Regional Multiple Listing Service (ARMLS)
MLS Number: 5761323
APN: 141-87-423
- 2230 N Los Alamos
- 3134 E Mckellips Rd Unit 50
- 2911 E Leland St
- 2753 E Kenwood St
- 3122 E Leonora St
- 2328 N Roca
- 3041 E Backus Rd
- 3314 E Kael St
- 2251 N 32nd St Unit 31
- 3306 E Jaeger Cir
- 2554 E Mckellips Rd
- 2321 N Glenview
- 2528 E Mckellips Rd Unit 146
- 2528 E Mckellips Rd Unit 74
- 3119 E Menlo St
- 3354 E Jaeger Cir Unit 1
- 3060 E Menlo St
- 2356 N Glenview
- 3446 E Knoll St
- 2640 E Mallory St






