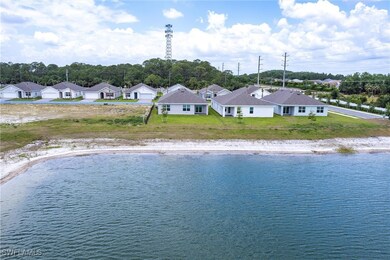
2966 Ernest Way Fort Myers, FL 33905
Highlights
- Lake Front
- Gated Community
- Florida Architecture
- New Construction
- Maid or Guest Quarters
- Great Room
About This Home
As of May 2025WATER VIEWS! BRAND NEW CONSTRUCTION in Hemingway Pointe, Located in the heart of Fort Myers on Buckingham Road! ASK ABOUT OUR SPECIAL FINACING TERMS!!! This stunning Cali floorplan, offering 1,828 of living space, 4 bedrooms, 2 baths, and a beautiful outside living area that is great for entertaining guests. From the moment you arrive you will be captivated by its charming curb appeal, spacious lay out, brand-new stainless-steel appliances, and ample space for unwinding after a long day. With no wasted square footage and the modern finishes, this home is sure to impress. Don't miss your opportunity to own a piece of tranquility here in Hemingway Pointe. The well-appointed kitchen includes a large island perfect for bar-style eating or entertaining, a walk-in pantry, and plenty of cabinets and counter space. The dining room and living room both overlook the covered lanai, which is a great area for relaxing and dining al fresco. The large primary bedroom located at the back of the home for privacy, can comfortably fit a king-size bed and includes an en suite bathroom with double vanity, big walk-in closet, and separate linen closet. INTERIOR IMAGES ARE OF MODEL HOME*
Last Agent to Sell the Property
BB&C Realty License #258033014 Listed on: 05/01/2025
Home Details
Home Type
- Single Family
Est. Annual Taxes
- $330
Year Built
- Built in 2024 | New Construction
Lot Details
- 6,251 Sq Ft Lot
- Lot Dimensions are 50 x 125 x 50 x 125
- Lake Front
- Property fronts a private road
- Street terminates at a dead end
- West Facing Home
- Rectangular Lot
HOA Fees
- $110 Monthly HOA Fees
Parking
- 2 Car Attached Garage
- Garage Door Opener
- Driveway
Home Design
- Florida Architecture
- Shingle Roof
- Stucco
Interior Spaces
- 1,828 Sq Ft Home
- 1-Story Property
- Entrance Foyer
- Great Room
- Combination Dining and Living Room
- Lake Views
Kitchen
- Breakfast Bar
- Self-Cleaning Oven
- Electric Cooktop
- Microwave
- Freezer
- Dishwasher
- Kitchen Island
Flooring
- Carpet
- Tile
Bedrooms and Bathrooms
- 4 Bedrooms
- Walk-In Closet
- Maid or Guest Quarters
- 2 Full Bathrooms
- Shower Only
- Separate Shower
Laundry
- Dryer
- Washer
Home Security
- Security Gate
- Impact Glass
- High Impact Door
- Fire and Smoke Detector
Outdoor Features
- Patio
Schools
- Edgewood Academy Elementary School
- Lehigh Acres Middle School
- Riverdale High School
Utilities
- Central Air
- Heat Pump System
- Underground Utilities
- Cable TV Available
Listing and Financial Details
- Home warranty included in the sale of the property
- Assessor Parcel Number 28-43-26-L4-19000.0320
Community Details
Overview
- Association fees include irrigation water, street lights
- Association Phone (239) 263-9404
- Hemingway Pointe Subdivision
Security
- Gated Community
Ownership History
Purchase Details
Home Financials for this Owner
Home Financials are based on the most recent Mortgage that was taken out on this home.Similar Homes in the area
Home Values in the Area
Average Home Value in this Area
Purchase History
| Date | Type | Sale Price | Title Company |
|---|---|---|---|
| Special Warranty Deed | $298,000 | Dhi Title Of Florida |
Mortgage History
| Date | Status | Loan Amount | Loan Type |
|---|---|---|---|
| Open | $292,602 | FHA |
Property History
| Date | Event | Price | Change | Sq Ft Price |
|---|---|---|---|---|
| 05/30/2025 05/30/25 | Sold | $313,999 | -2.5% | $172 / Sq Ft |
| 05/28/2025 05/28/25 | Pending | -- | -- | -- |
| 05/01/2025 05/01/25 | For Sale | $321,999 | -- | $176 / Sq Ft |
Tax History Compared to Growth
Tax History
| Year | Tax Paid | Tax Assessment Tax Assessment Total Assessment is a certain percentage of the fair market value that is determined by local assessors to be the total taxable value of land and additions on the property. | Land | Improvement |
|---|---|---|---|---|
| 2024 | -- | $13,063 | -- | -- |
Agents Affiliated with this Home
-
Christina Hrebal
C
Seller's Agent in 2025
Christina Hrebal
BB&C Realty
(239) 789-6824
29 Total Sales
-
Allan Lewis Pa

Seller Co-Listing Agent in 2025
Allan Lewis Pa
BB&C Realty
(239) 707-5552
141 Total Sales
-
Chaz Grant
C
Buyer's Agent in 2025
Chaz Grant
Sweet South Realty Corp
(239) 219-9475
87 Total Sales
Map
Source: Florida Gulf Coast Multiple Listing Service
MLS Number: 225042329
APN: 28-43-26-L4-19000.0320
- 2982 Ernest Way
- 2973 Ernest Way
- 2957 Ernest Way
- 2997 Ernest Way
- 14136 Hemingway Oaks Trail
- 14025 Aledo Ct
- 14127 Oviedo Place
- 14147 Oviedo Place
- 14171 Oviedo Place
- 14039 Oviedo Place
- 3129 Preserves Edge Ct
- 14195 Oviedo Place
- 14013 Oviedo Place
- 14012 Oviedo Place
- 14217 Oviedo Place
- 14239 Oviedo Place
- 15613 Sunny Crest Ln
- 15539 Horseshoe Ln
- 15553 Horseshoe Ln
- 2995 Amblewind Dr






