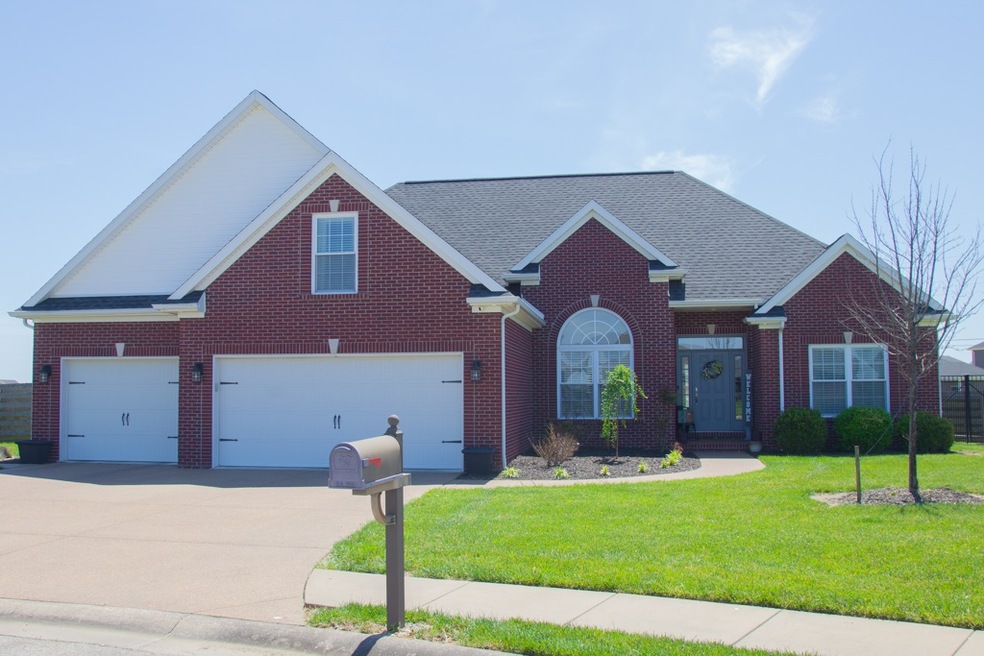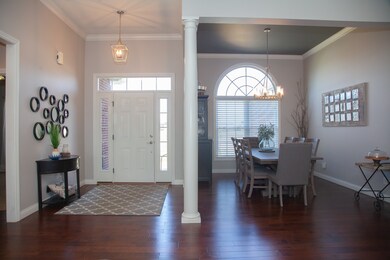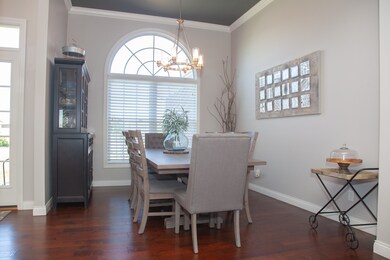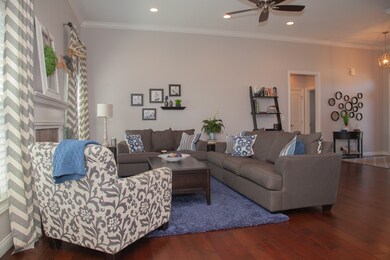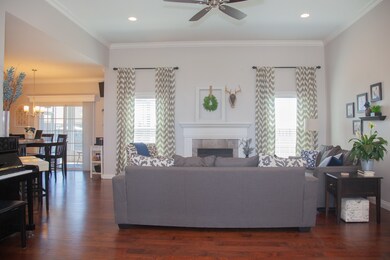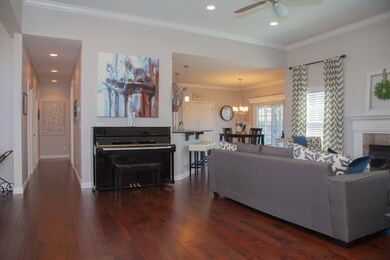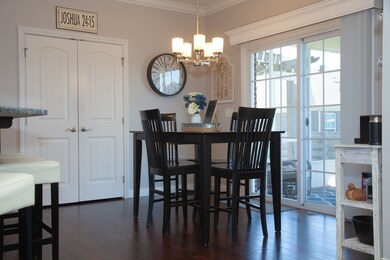
2966 Hannah Ct Newburgh, IN 47630
Highlights
- Primary Bedroom Suite
- Open Floorplan
- Backs to Open Ground
- John H. Castle Elementary School Rated A-
- 1.5-Story Property
- Wood Flooring
About This Home
As of June 2020Gorgeous 1 owner home located in Newburgh, and minutes away from Friedman Park. This quality constructed home features the popular split bedroom design with an open floor plan. Upon your entry you will find beautiful engineered hardwood floors from the foyer throughout the dining room, great room, kitchen, breakfast nook and the hallways to the bedrooms. The great room features a vaulted ceiling, tall windows and a ventless gas log fire place. The spacious dining room has a tall ceiling and crown molding. The kitchen features stainless steel side by side fridge, gas top range, cabinet mount oven, cabinet mount microwave, stainless steel wall to ceiling mount hood, castled and crowned cabinets with dove tail soft close drawers, granite tops, tiled back splash, and under cabinet led lighting. The breakfast nook is spacious as well. There is crown molding throughout the main level of the home. The large master suite features a tray ceiling recessed lighting, large owners bath with his and hers raised vanities with a space for makeup, whirlpool tub, a large walk in tiled shower, private commode, and a large walk in closet. The 2 other bedrooms on the opposite side of the home are very spacious as well as another full bath. You will love the large Bonus/Theater room with built in surround system, projection system with 92 inch edgeless screen, and theater style seating. There is a half bath off of the bonus room as well for your convenience. There is tons of floored storage in the attic that is steps away from the bonus room. As you make your way to the back yard which is like an Oasis, you will find a covered screened in patio, another large patio off to the side with a pergola, and on the other side of the porch you will find a nice large fire pit. Even with all of this there is still room to install a in ground swimming pool that would be surrounded by the 6 ft cedar fence that has a double aluminum gate on one side and a single aluminum gate on the other side. This is an exceptional home with all of the bells and whistles. Make your appointment today!!!
Home Details
Home Type
- Single Family
Est. Annual Taxes
- $2,589
Year Built
- Built in 2013
Lot Details
- 0.36 Acre Lot
- Backs to Open Ground
- Cul-De-Sac
- Rural Setting
- Privacy Fence
- Wood Fence
- Landscaped
- Irregular Lot
Parking
- 3 Car Attached Garage
- Aggregate Flooring
- Garage Door Opener
Home Design
- 1.5-Story Property
- Brick Exterior Construction
- Shingle Roof
Interior Spaces
- 2,563 Sq Ft Home
- Open Floorplan
- Built-In Features
- Crown Molding
- Tray Ceiling
- Ceiling height of 9 feet or more
- Ceiling Fan
- Gas Log Fireplace
- Entrance Foyer
- Great Room
- Living Room with Fireplace
- Formal Dining Room
- Walkup Attic
- Fire and Smoke Detector
Kitchen
- Eat-In Kitchen
- Stone Countertops
- Built-In or Custom Kitchen Cabinets
- Utility Sink
- Disposal
Flooring
- Wood
- Carpet
- Ceramic Tile
Bedrooms and Bathrooms
- 3 Bedrooms
- Primary Bedroom Suite
- Walk-In Closet
- Whirlpool Bathtub
- Bathtub With Separate Shower Stall
Laundry
- Laundry on main level
- Washer and Electric Dryer Hookup
Basement
- Sump Pump
- Crawl Space
Schools
- Castle Elementary School
- Castle North Middle School
- Castle High School
Utilities
- Forced Air Heating and Cooling System
- Heating System Uses Gas
- Cable TV Available
Additional Features
- Energy-Efficient Thermostat
- Covered patio or porch
Community Details
- Waterstone Village Subdivision
- Community Fire Pit
Listing and Financial Details
- Assessor Parcel Number 87-13-18-306-066.000-002
Ownership History
Purchase Details
Home Financials for this Owner
Home Financials are based on the most recent Mortgage that was taken out on this home.Purchase Details
Home Financials for this Owner
Home Financials are based on the most recent Mortgage that was taken out on this home.Purchase Details
Home Financials for this Owner
Home Financials are based on the most recent Mortgage that was taken out on this home.Similar Homes in Newburgh, IN
Home Values in the Area
Average Home Value in this Area
Purchase History
| Date | Type | Sale Price | Title Company |
|---|---|---|---|
| Warranty Deed | $349,900 | Regional Title Services Llc | |
| Warranty Deed | -- | None Available | |
| Warranty Deed | -- | Lockyear Title Llc |
Mortgage History
| Date | Status | Loan Amount | Loan Type |
|---|---|---|---|
| Open | $314,910 | New Conventional | |
| Previous Owner | $264,000 | Adjustable Rate Mortgage/ARM | |
| Previous Owner | $288,362 | New Conventional |
Property History
| Date | Event | Price | Change | Sq Ft Price |
|---|---|---|---|---|
| 06/12/2020 06/12/20 | Sold | $349,900 | 0.0% | $137 / Sq Ft |
| 05/08/2020 05/08/20 | Pending | -- | -- | -- |
| 05/05/2020 05/05/20 | For Sale | $349,900 | +15.3% | $137 / Sq Ft |
| 08/12/2013 08/12/13 | Sold | $303,539 | 0.0% | $118 / Sq Ft |
| 04/25/2013 04/25/13 | Pending | -- | -- | -- |
| 04/25/2013 04/25/13 | For Sale | $303,539 | -- | $118 / Sq Ft |
Tax History Compared to Growth
Tax History
| Year | Tax Paid | Tax Assessment Tax Assessment Total Assessment is a certain percentage of the fair market value that is determined by local assessors to be the total taxable value of land and additions on the property. | Land | Improvement |
|---|---|---|---|---|
| 2024 | $2,756 | $359,400 | $30,100 | $329,300 |
| 2023 | $2,725 | $356,000 | $30,100 | $325,900 |
| 2022 | $2,728 | $321,800 | $25,700 | $296,100 |
| 2021 | $2,758 | $294,400 | $25,700 | $268,700 |
| 2020 | $2,645 | $273,800 | $25,700 | $248,100 |
| 2019 | $2,643 | $269,600 | $38,100 | $231,500 |
| 2018 | $2,396 | $258,100 | $38,100 | $220,000 |
| 2017 | $2,316 | $251,100 | $38,100 | $213,000 |
| 2016 | $2,125 | $236,400 | $38,100 | $198,300 |
| 2014 | $2,071 | $237,400 | $23,500 | $213,900 |
| 2013 | $10 | $1,200 | $1,200 | $0 |
Agents Affiliated with this Home
-
James Sutton

Seller's Agent in 2020
James Sutton
F.C. TUCKER EMGE
(812) 760-2949
19 in this area
187 Total Sales
-
Mike Enlow

Buyer's Agent in 2020
Mike Enlow
F.C. TUCKER EMGE
(812) 453-5852
10 in this area
133 Total Sales
Map
Source: Indiana Regional MLS
MLS Number: 202015643
APN: 87-13-18-306-066.000-002
- 3091 Limestone Ct
- 3078 Capstone Ct
- 5741 Brompton Dr
- 2843 Alex Ct
- 5573 Camden Dr
- 5492 Camden Dr
- 5355 Bloomsbury Ct
- 3102 Paradise Cir
- 2844 Briarcliff Dr
- 2688 Briarcliff Dr
- 4884 Alaina Dr
- 5123 Jackson Dr
- 3151 Dowgate Dr
- 4854 Alaina Dr
- 4843 Jackson Dr
- 3071 Hyland Dr
- 2622 Oak Trail Dr
- 6777 Oak Grove Rd
- 4692 Eastwick Dr
- 4755 Eastwick Dr
