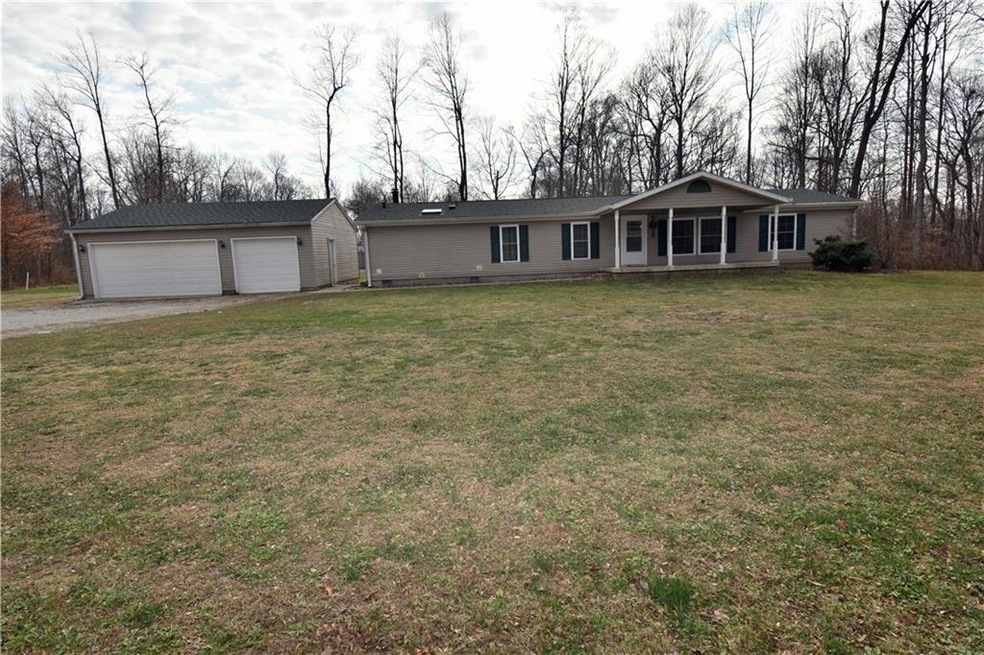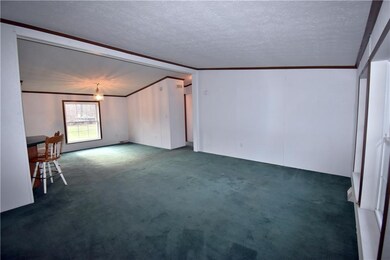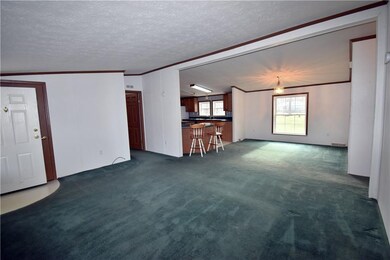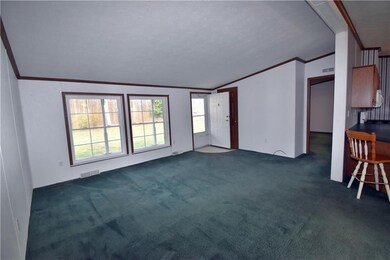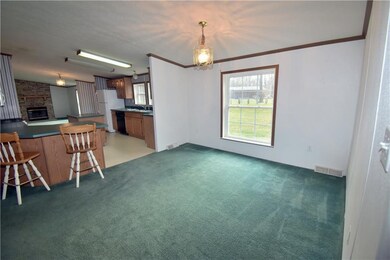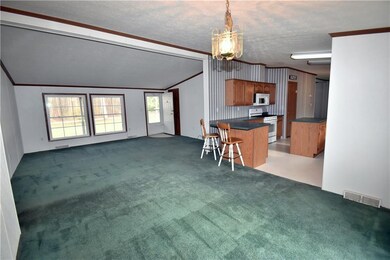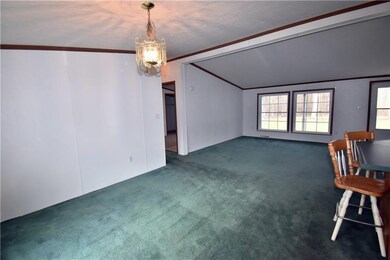
2966 Shawnee Trace Gosport, IN 47433
Highlights
- Formal Dining Room
- Walk-In Closet
- Forced Air Heating and Cooling System
- 3 Car Detached Garage
- 1-Story Property
- Gas Log Fireplace
About This Home
As of October 2024Your family is all that's needed to fill this 3 bedroom/2 bath home with a 3 car detached garage in the nice quiet neighborhood of Indian Hills in Gosport. There's room for toddlers, puppies, and a garden on the 1 acre lot; a kitchen big enough for a troop of Brownies; a separate dining room and a breakfast nook that will hold everybody including assorted relatives; a family room with a gas log fireplace and a living room for all of your entertaining needs and a lot more. Vaulted ceilings throughout the home, walk-in closets in the bedrooms, Master bedroom suite with double sink vanity, jetted garden tub and separate shower are some additional added features. Let us show you how easy it will be to make this your home.
Home Details
Home Type
- Single Family
Est. Annual Taxes
- $1,364
Year Built
- Built in 1998
Lot Details
- 1 Acre Lot
Parking
- 3 Car Detached Garage
- Gravel Driveway
Home Design
- Block Foundation
- Vinyl Siding
Interior Spaces
- 1,836 Sq Ft Home
- 1-Story Property
- Gas Log Fireplace
- Vinyl Clad Windows
- Window Screens
- Family Room with Fireplace
- Formal Dining Room
- Sump Pump
Kitchen
- Gas Oven
- Built-In Microwave
- Dishwasher
Bedrooms and Bathrooms
- 3 Bedrooms
- Walk-In Closet
- 2 Full Bathrooms
Laundry
- Laundry on main level
- Dryer
- Washer
Home Security
- Carbon Monoxide Detectors
- Fire and Smoke Detector
Utilities
- Forced Air Heating and Cooling System
- Heating System Uses Gas
- Well
- Gas Water Heater
- Septic Tank
Community Details
- Association fees include home owners
- Indian Hills Subdivision
- Property managed by Indian Hills
- The community has rules related to covenants, conditions, and restrictions
Listing and Financial Details
- Assessor Parcel Number 600735200060180029
Map
Home Values in the Area
Average Home Value in this Area
Property History
| Date | Event | Price | Change | Sq Ft Price |
|---|---|---|---|---|
| 10/21/2024 10/21/24 | Sold | $229,000 | 0.0% | $125 / Sq Ft |
| 10/17/2024 10/17/24 | Pending | -- | -- | -- |
| 09/06/2024 09/06/24 | Price Changed | $229,000 | -4.2% | $125 / Sq Ft |
| 07/19/2024 07/19/24 | For Sale | $239,000 | +44.8% | $130 / Sq Ft |
| 03/19/2021 03/19/21 | Sold | $165,000 | 0.0% | $90 / Sq Ft |
| 01/31/2021 01/31/21 | Pending | -- | -- | -- |
| 01/21/2021 01/21/21 | Price Changed | $165,000 | -3.4% | $90 / Sq Ft |
| 11/21/2020 11/21/20 | For Sale | $170,777 | +184.6% | $93 / Sq Ft |
| 05/27/2016 05/27/16 | Sold | $60,000 | 0.0% | $33 / Sq Ft |
| 05/27/2016 05/27/16 | Pending | -- | -- | -- |
| 05/27/2016 05/27/16 | For Sale | $60,000 | -- | $33 / Sq Ft |
Similar Homes in Gosport, IN
Source: MIBOR Broker Listing Cooperative®
MLS Number: MBR21754494
- 5065 Purple Martin Ln
- 5155 Orange Grove Rd
- 00 Orange Grove Rd
- 5156 Orange Grove Rd
- 5234 Orange Grove Rd
- 5082 Evergreen Ln
- 2475 MacVille Rd
- 4501 Hollybrook Rd
- 4075 Camelot Rd
- 4517 Hollybrook Rd
- 4775 E Romona Rd
- 241 Grays Dr
- 346 W North St
- 2134 N County Line Rd E
- 130 N 7th St
- 358 N 5th St
- 1672 Country Club Rd
- 239 E Walnut St
- 1276 Concord Rd
- 00 Concord Rd
