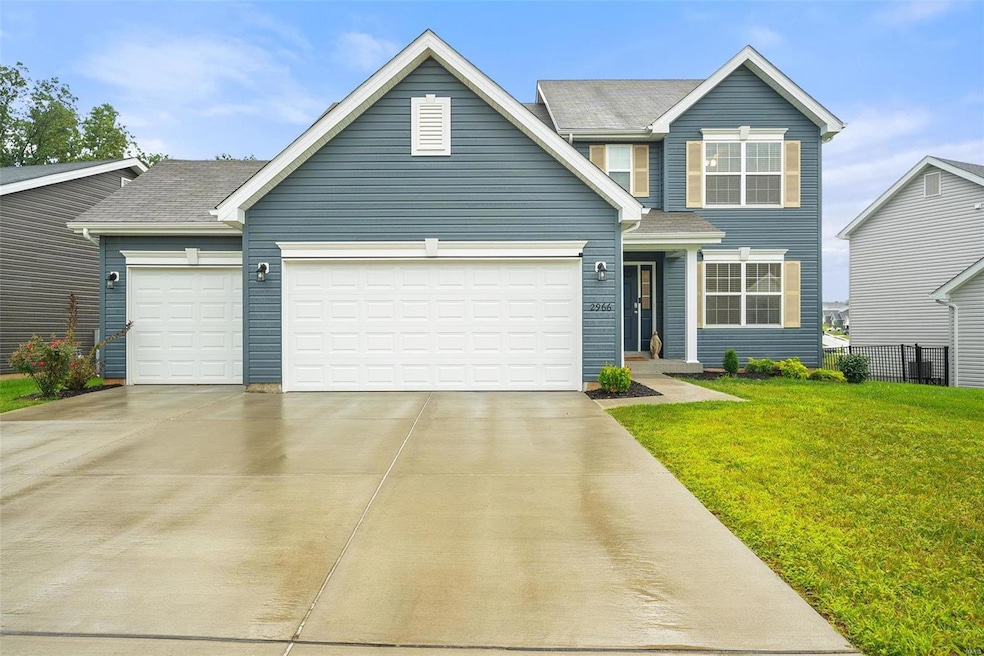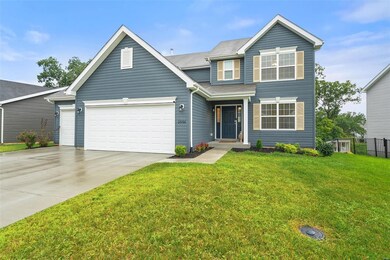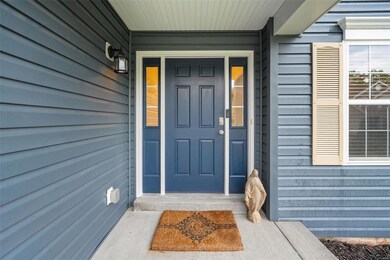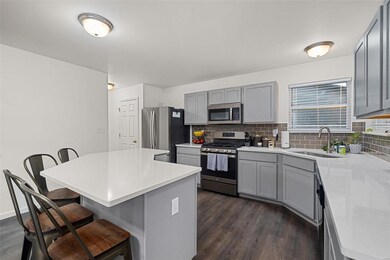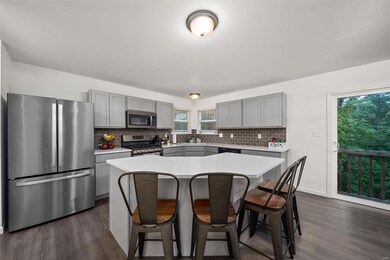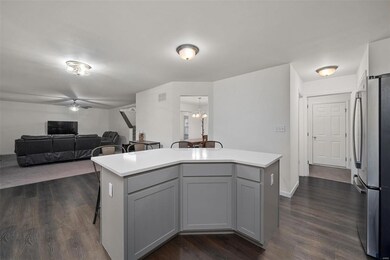
2966 Sierra View Ct Imperial, MO 63052
Highlights
- Traditional Architecture
- Home Office
- 3 Car Attached Garage
- Great Room
- Breakfast Room
- Luxury Vinyl Plank Tile Flooring
About This Home
As of December 2024NEW PRICE! THIS IS A MUST VIEW! This 2.5+ year 2 Story home boasts 2,548 sq ft with 4 bedrooms all w/walk-in closets, 2.5 baths, main level laundry, oversized 3 car garage & walkout lower level! This list goes on & on, but don’t forget about the convenience of a newer home! The open & airy floor plan provides a great space for entertaining! Double doors lead you to a private main floor office, however there are endless options for use, easily a Great Rm, Hobby Rm or Kids playroom. A spacious living room opens into the breakfast rm, separate dinning rm & updated kitchen. Kitchen offers plenty of cabinets, Quartz countertops, SS appliances & large center island. The Main level laundry rm is right off the 3 CAR GARAGE! Upstairs is the HUGE primary suite with separate tub & shower, double bowl vanity & walk-in closet! 3 additional bedrooms all with ceiling fans & walkin closets & full hall bathroom. Walkout lower level & large backyard backs to common ground!
Last Agent to Sell the Property
Principle Realty Solutions License #2009034394 Listed on: 08/09/2024
Home Details
Home Type
- Single Family
Est. Annual Taxes
- $4,906
Year Built
- Built in 2021
Lot Details
- 7,405 Sq Ft Lot
- Lot Dimensions are 90 x 125 x 35
HOA Fees
- $42 Monthly HOA Fees
Parking
- 3 Car Attached Garage
- Driveway
Home Design
- Traditional Architecture
- Vinyl Siding
Interior Spaces
- 2,548 Sq Ft Home
- 2-Story Property
- Insulated Windows
- Great Room
- Breakfast Room
- Dining Room
- Home Office
- Unfinished Basement
- Basement Fills Entire Space Under The House
Kitchen
- Microwave
- Dishwasher
Flooring
- Carpet
- Luxury Vinyl Plank Tile
Bedrooms and Bathrooms
- 4 Bedrooms
Schools
- Richard Simpson Elem. Elementary School
- Seckman Middle School
- Seckman Sr. High School
Utilities
- Forced Air Heating System
Community Details
- Built by McBride
- Ashford
Listing and Financial Details
- Assessor Parcel Number 02-7.0-35.0-0-000-320
Ownership History
Purchase Details
Home Financials for this Owner
Home Financials are based on the most recent Mortgage that was taken out on this home.Purchase Details
Home Financials for this Owner
Home Financials are based on the most recent Mortgage that was taken out on this home.Similar Homes in Imperial, MO
Home Values in the Area
Average Home Value in this Area
Purchase History
| Date | Type | Sale Price | Title Company |
|---|---|---|---|
| Special Warranty Deed | -- | Investors Title Company | |
| Warranty Deed | -- | Title Partners Agency Llc |
Mortgage History
| Date | Status | Loan Amount | Loan Type |
|---|---|---|---|
| Open | $375,250 | New Conventional | |
| Previous Owner | $86,769 | Credit Line Revolving | |
| Previous Owner | $283,200 | New Conventional |
Property History
| Date | Event | Price | Change | Sq Ft Price |
|---|---|---|---|---|
| 12/30/2024 12/30/24 | Sold | -- | -- | -- |
| 11/26/2024 11/26/24 | Pending | -- | -- | -- |
| 10/25/2024 10/25/24 | Price Changed | $395,000 | -1.2% | $155 / Sq Ft |
| 09/30/2024 09/30/24 | Price Changed | $399,999 | -2.4% | $157 / Sq Ft |
| 08/30/2024 08/30/24 | Price Changed | $410,000 | -1.2% | $161 / Sq Ft |
| 08/09/2024 08/09/24 | For Sale | $415,000 | -- | $163 / Sq Ft |
| 07/30/2024 07/30/24 | Off Market | -- | -- | -- |
Tax History Compared to Growth
Tax History
| Year | Tax Paid | Tax Assessment Tax Assessment Total Assessment is a certain percentage of the fair market value that is determined by local assessors to be the total taxable value of land and additions on the property. | Land | Improvement |
|---|---|---|---|---|
| 2023 | $4,932 | $62,100 | $15,500 | $46,600 |
| 2022 | $1,234 | $56,200 | $9,600 | $46,600 |
| 2021 | $1,234 | $9,600 | $9,600 | $0 |
Agents Affiliated with this Home
-
Melissa Armbruster
M
Seller's Agent in 2024
Melissa Armbruster
Principle Realty Solutions
(314) 221-9575
3 in this area
117 Total Sales
-
Katie Lanfersieck
K
Buyer's Agent in 2024
Katie Lanfersieck
Gateway Real Estate
(314) 541-1321
8 in this area
78 Total Sales
Map
Source: MARIS MLS
MLS Number: MIS24048291
APN: 02-7.0-35.0-0-000-320
- 491 Cypress Creek Ln
- 1303 Timber Creek Ln
- 1 Westbrook @ Arlington Heights
- 1 Rochester @ Arlington Heights
- 1 Canterbury @ Arlington Heights
- 3169 Willow Point Dr
- 116 Brian Trail
- 1 Barkley @ Arlington Heights
- 1 Savoy @ Arlington Heights Way
- 1 Princeton @ Arlington Heights
- 1 Rockport @ Arlington Heights
- 1051 Timber Creek Ln
- 1 Sienna @ Arlington Heights
- 4815 Valley Meadows Ct
- 1032 Timber Creek Ln
- 2 Ashford at Bella Terra
- 2
- 2 Sterling at Bella Terra
- 2 Berwick at Bella Terra
- 2 Maple at Bella Terra
