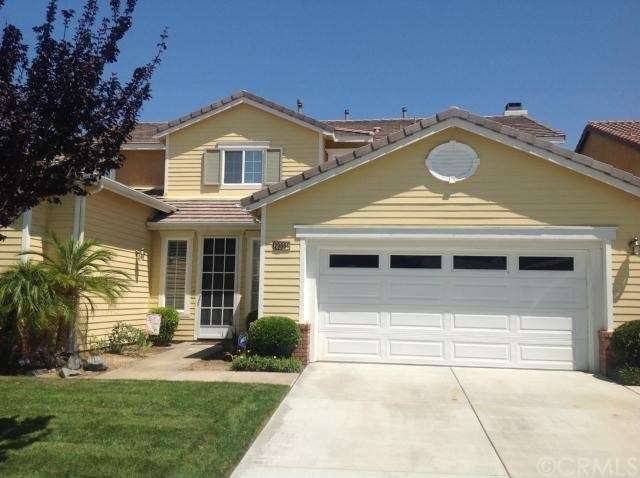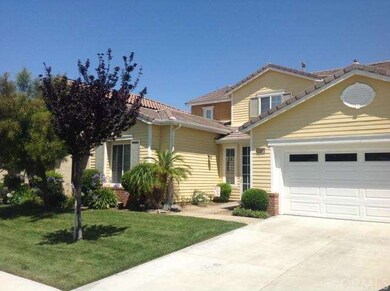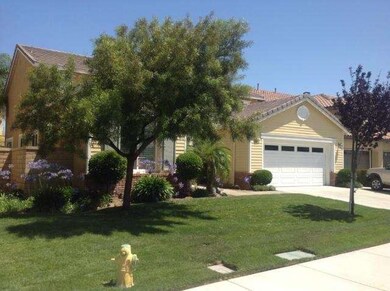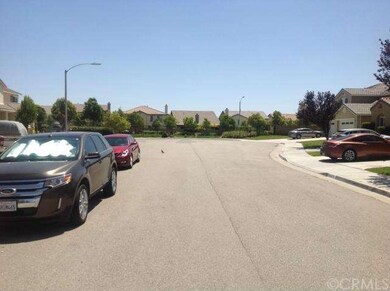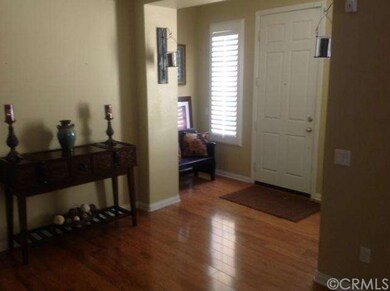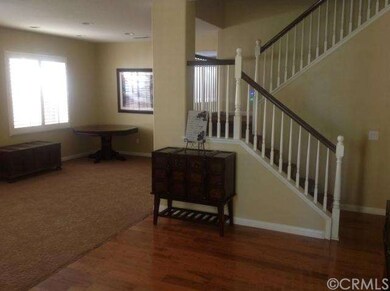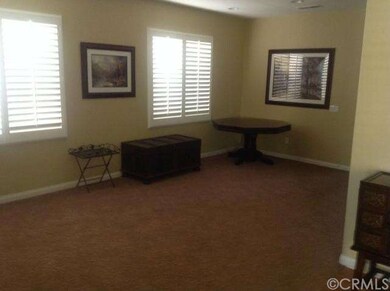
29664 Hubble Way Murrieta, CA 92563
Highlights
- Filtered Pool
- Mountain View
- Wood Flooring
- Monte Vista Elementary School Rated A-
- Traditional Architecture
- Main Floor Bedroom
About This Home
As of October 2018Standard Sale, absolutely turn key! This beautiful pool home features 5 Bedrooms, 3.5 Baths with 3- car tandem garage, upgraded throughout, beautiful kitchen features hardwood cabinets, island, granite countertops, double ovens , microwave and 5 burner stove top. Family room with a beautiful built in TV cabinet, fireplace and is pre-wired for surround sound. Combination living room and dining room with recessed lighting, hardwood flooring and plantation shutters throughout the house. Large Master Bedroom with double entry doors and huge walk-in closet. Master bath with separate shower and tub and duel sinks. Large lot, back yard has stamped concrete with a beautiful pool and spa and fire pit. Centrally located in award winning Murrieta School District , close to parks, shopping, Entertainment, close to Temecula Wineries and freeway access. This house is a must see, you will not be disappointed.
Last Agent to Sell the Property
Complete Real Estate License #01812804 Listed on: 06/21/2014
Last Buyer's Agent
Denise Perry
Allison James Estates & Homes License #01728938

Home Details
Home Type
- Single Family
Est. Annual Taxes
- $8,222
Year Built
- Built in 2005
Lot Details
- 7,840 Sq Ft Lot
- Wood Fence
- Block Wall Fence
- Landscaped
- Front and Back Yard Sprinklers
Parking
- 3 Car Direct Access Garage
- Public Parking
- Parking Available
- Garage Door Opener
- Driveway
Home Design
- Traditional Architecture
- Turnkey
- Tile Roof
- Concrete Roof
- Stucco
Interior Spaces
- 3,233 Sq Ft Home
- Built-In Features
- Ceiling Fan
- French Doors
- Family Room with Fireplace
- Living Room
- L-Shaped Dining Room
- Mountain Views
- Fire and Smoke Detector
Kitchen
- Breakfast Area or Nook
- Walk-In Pantry
- Double Convection Oven
- Built-In Range
- Range Hood
- Microwave
- Dishwasher
Flooring
- Wood
- Carpet
- Tile
Bedrooms and Bathrooms
- 5 Bedrooms
- Main Floor Bedroom
- Walk-In Closet
Laundry
- Laundry Room
- Gas Dryer Hookup
Pool
- Filtered Pool
- Heated In Ground Pool
- In Ground Spa
- Gunite Pool
- Gunite Spa
Outdoor Features
- Slab Porch or Patio
- Rain Gutters
Utilities
- Forced Air Heating and Cooling System
- Heating System Uses Natural Gas
- Central Water Heater
Community Details
- No Home Owners Association
Listing and Financial Details
- Tax Lot 86
- Tax Tract Number 29707
- Assessor Parcel Number 900450003
Ownership History
Purchase Details
Home Financials for this Owner
Home Financials are based on the most recent Mortgage that was taken out on this home.Purchase Details
Home Financials for this Owner
Home Financials are based on the most recent Mortgage that was taken out on this home.Purchase Details
Home Financials for this Owner
Home Financials are based on the most recent Mortgage that was taken out on this home.Purchase Details
Home Financials for this Owner
Home Financials are based on the most recent Mortgage that was taken out on this home.Similar Homes in Murrieta, CA
Home Values in the Area
Average Home Value in this Area
Purchase History
| Date | Type | Sale Price | Title Company |
|---|---|---|---|
| Grant Deed | $475,000 | Ticor Title Company Of Calif | |
| Interfamily Deed Transfer | -- | Ticor Title | |
| Grant Deed | $420,000 | Westminster Title Company | |
| Grant Deed | $316,000 | Stewart Title Riverside | |
| Grant Deed | $527,500 | North American Title Company |
Mortgage History
| Date | Status | Loan Amount | Loan Type |
|---|---|---|---|
| Open | $110,000 | New Conventional | |
| Open | $455,500 | New Conventional | |
| Closed | $451,770 | FHA | |
| Closed | $416,585 | FHA | |
| Closed | $415,511 | FHA | |
| Closed | $413,054 | FHA | |
| Previous Owner | $399,000 | New Conventional | |
| Previous Owner | $252,800 | New Conventional | |
| Previous Owner | $567,150 | Unknown | |
| Previous Owner | $75,396 | Stand Alone Second | |
| Previous Owner | $454,335 | Fannie Mae Freddie Mac |
Property History
| Date | Event | Price | Change | Sq Ft Price |
|---|---|---|---|---|
| 10/25/2018 10/25/18 | Sold | $475,000 | -2.1% | $147 / Sq Ft |
| 09/26/2018 09/26/18 | Pending | -- | -- | -- |
| 08/03/2018 08/03/18 | For Sale | $485,000 | +15.5% | $150 / Sq Ft |
| 09/24/2014 09/24/14 | Sold | $420,000 | -1.2% | $130 / Sq Ft |
| 07/14/2014 07/14/14 | Price Changed | $425,000 | -2.3% | $131 / Sq Ft |
| 06/21/2014 06/21/14 | For Sale | $435,000 | -- | $135 / Sq Ft |
Tax History Compared to Growth
Tax History
| Year | Tax Paid | Tax Assessment Tax Assessment Total Assessment is a certain percentage of the fair market value that is determined by local assessors to be the total taxable value of land and additions on the property. | Land | Improvement |
|---|---|---|---|---|
| 2025 | $8,222 | $529,866 | $139,437 | $390,429 |
| 2023 | $8,222 | $509,292 | $134,023 | $375,269 |
| 2022 | $8,088 | $499,307 | $131,396 | $367,911 |
| 2021 | $8,291 | $489,518 | $128,820 | $360,698 |
| 2020 | $8,217 | $484,500 | $127,500 | $357,000 |
| 2019 | $8,188 | $475,000 | $125,000 | $350,000 |
| 2018 | $7,867 | $443,628 | $73,937 | $369,691 |
| 2017 | $7,809 | $434,931 | $72,488 | $362,443 |
| 2016 | $7,795 | $426,404 | $71,067 | $355,337 |
| 2015 | $7,742 | $420,000 | $70,000 | $350,000 |
| 2014 | $6,656 | $330,256 | $52,255 | $278,001 |
Agents Affiliated with this Home
-
JOHN CONTABILE

Seller's Agent in 2018
JOHN CONTABILE
CA Flat Fee Listings
(909) 512-6272
18 Total Sales
-
Ana Dittamo
A
Buyer's Agent in 2018
Ana Dittamo
Redfin Corporation
-
David Hoey
D
Seller's Agent in 2014
David Hoey
Complete Real Estate
(951) 695-2105
5 Total Sales
-
D
Buyer's Agent in 2014
Denise Perry
Allison James Estates & Homes
Map
Source: California Regional Multiple Listing Service (CRMLS)
MLS Number: SW14132690
APN: 900-450-003
- 37434 Lumiere Ave
- 37437 Lumiere Ave
- 29734 Big Dipper Way
- 37361 Stellarview Ave
- 29746 Maxmillian Ave
- 37569 Newcastle Rd
- 36845 Gemina Ave
- 36828 Camino Springs Ave
- 29944 Peach Tree Ct
- 29330 Wrangler Dr
- 37710 Sprucewood Ln
- 30341 Wild Oat St
- 30310 Wild Oat St
- 30330 Spineflower St
- 36540 Diego Springs Ave
- 37943 Sweet Magnolia Way
- 29363 Via Espada
- 1 Monroe Ave & Larchmont
- 29649 Troon Ct
- 29075 Derby Dr
