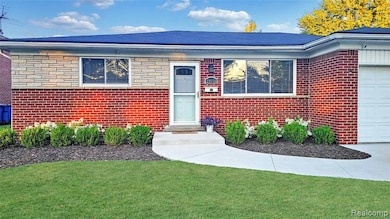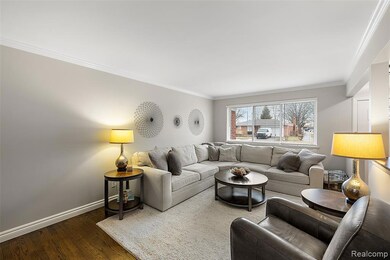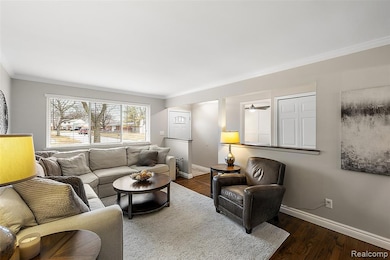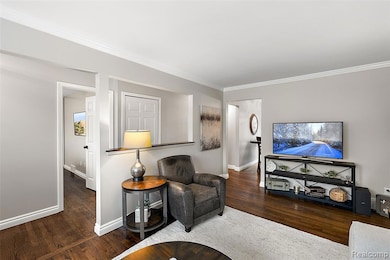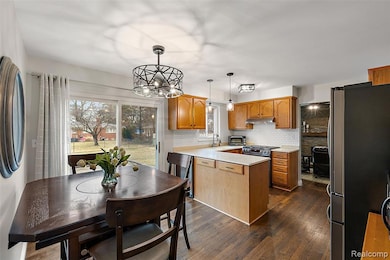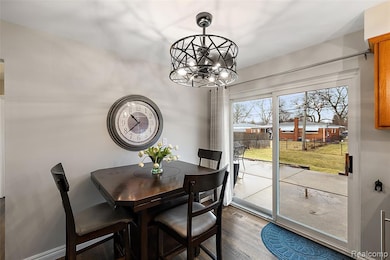***HIGHEST & BEST DUE Tuesday, 7/22 at 9:00PM*** Step into this beautifully updated brick ranch that effortlessly combines classic charm with modern updates. Gleaming hardwood floors flow throughout the home, adding warmth and elegance to every room. Step inside to a bright, inviting living space, leading to a spacious eat-in kitchen. The kitchen features new stainless black appliances, Corian countertops, and plenty of storage. Three well-sized bedrooms with a custom closet in the primary. Updated main bath. Family room features custom stone wood burning fireplace. The main floor is completed with an updated powder room. Downstairs, you'll find a partially finished basement offering additional living space, bar area and a large laundry area with plenty of storage. Enjoy the spacious backyard with elevated patio and loads of yard space for all your entertaining needs. Two car attached garage wired for EV charging. Updates include: Yard regraded, partial new sod, patio retaining wall, front landscaping all in 9/2024, new lighting throughout 10/2024, new expanded driveway 6/2023, water heater 5/2023, furnace & A/C 6/2014, electrical 2010 & 4/2023. LR & FR floors refinished 3/2023, half bath and entrance flooring 3/2023, paint and baseboards throughout 4/2023. With easy access to 696, your daily commute is a breeze, and you're just minutes from shopping, restaurants, and parks. Don't miss your chance to make it yours!


