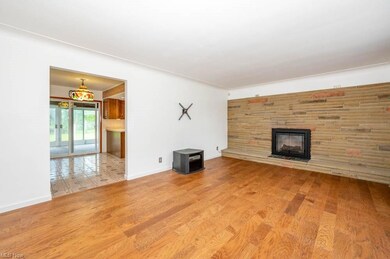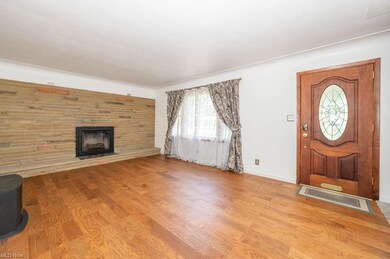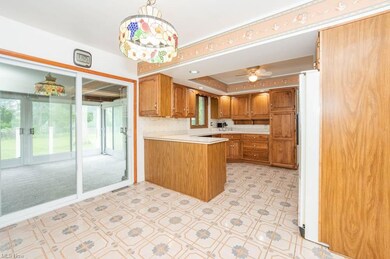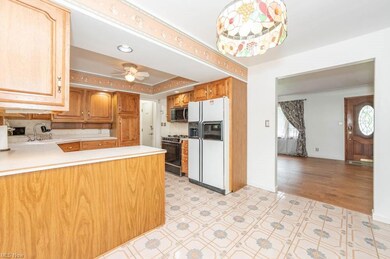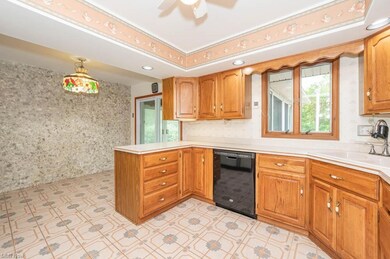
2967 Beal St NW Warren, OH 44485
Northeast Warren NeighborhoodEstimated Value: $151,000 - $181,000
Highlights
- Spa
- Porch
- Patio
- 2 Fireplaces
- 2 Car Attached Garage
- Shed
About This Home
As of October 2022Welcome to this well maintained 3 Bedroom, 2 Full Bath all Brick Ranch Home. Enjoy the 18x13 Living Rm with Electric Insert Fireplace and Laminate Flooring, added 2021. Fireplace can be converted back to a Wood Burner. The 3 Bedrooms offer newer Carpeting and Blinds. The Main Level Full Bath, updated in 2021 boasts a New Vanity with Granite Countertop, Smart Mirror, Shower Insert with Upper Tile surround and Laminate Tile Floor. The Kitchen features New Microwave, Dishwasher and Ceramic Tile Floor. Open the newer Sliding Door from the Eat In Kitchen to a 15x14, 4 Seasons Rm with newer Carpeting and Blinds. Plus a Gas Fireplace for those cooler nights and Ceiling Fan for warm days. Additional updates include: 2022 Roof and Gutters with Gutter Guards, 2020 Garage Door, Opener and Newer Pull Down Attic Steps.The Wooded Back Yard offers plenty of privacy and features newer Gazebo with Fan, Hot Tub with newer Control Panel, and Storage Shed. The Lower Level boasts a 29x15 Bonus Room and an 18x13 room with Fireplace and Closet space. Perfect as a 4th Bedroom or Media/Theater Room. New LG Washer and Dryer included. Easy commute to 422 and Hwy 82.
Last Agent to Sell the Property
Berkshire Hathaway HomeServices Stouffer Realty License #2014000863 Listed on: 06/09/2022

Home Details
Home Type
- Single Family
Est. Annual Taxes
- $1,094
Year Built
- Built in 1958
Lot Details
- 0.39 Acre Lot
- Lot Dimensions are 70x240
Home Design
- Brick Exterior Construction
- Asphalt Roof
Interior Spaces
- 1,242 Sq Ft Home
- 1-Story Property
- 2 Fireplaces
- Finished Basement
- Basement Fills Entire Space Under The House
- Fire and Smoke Detector
Kitchen
- Range
- Microwave
- Dishwasher
Bedrooms and Bathrooms
- 3 Main Level Bedrooms
Laundry
- Dryer
- Washer
Parking
- 2 Car Attached Garage
- Garage Door Opener
Outdoor Features
- Spa
- Patio
- Shed
- Porch
Utilities
- Forced Air Heating and Cooling System
- Heating System Uses Gas
Listing and Financial Details
- Assessor Parcel Number 39-395600
Ownership History
Purchase Details
Home Financials for this Owner
Home Financials are based on the most recent Mortgage that was taken out on this home.Purchase Details
Purchase Details
Purchase Details
Similar Homes in Warren, OH
Home Values in the Area
Average Home Value in this Area
Purchase History
| Date | Buyer | Sale Price | Title Company |
|---|---|---|---|
| Williams Nichol | $137,500 | -- | |
| Sabino Joseph F | -- | None Available | |
| Sabino Joseph F | -- | None Available | |
| Joseph Joseph F | -- | -- |
Mortgage History
| Date | Status | Borrower | Loan Amount |
|---|---|---|---|
| Open | Williams Nichol | $9,254 | |
| Previous Owner | Williams Nichol | $135,009 |
Property History
| Date | Event | Price | Change | Sq Ft Price |
|---|---|---|---|---|
| 10/04/2022 10/04/22 | Sold | $137,500 | +5.9% | $111 / Sq Ft |
| 06/12/2022 06/12/22 | Pending | -- | -- | -- |
| 06/09/2022 06/09/22 | For Sale | $129,900 | -- | $105 / Sq Ft |
Tax History Compared to Growth
Tax History
| Year | Tax Paid | Tax Assessment Tax Assessment Total Assessment is a certain percentage of the fair market value that is determined by local assessors to be the total taxable value of land and additions on the property. | Land | Improvement |
|---|---|---|---|---|
| 2024 | $2,182 | $43,090 | $4,550 | $38,540 |
| 2023 | $2,182 | $43,090 | $4,550 | $38,540 |
| 2022 | $1,092 | $26,080 | $4,550 | $21,530 |
| 2021 | $1,094 | $26,080 | $4,550 | $21,530 |
| 2020 | $1,096 | $26,080 | $4,550 | $21,530 |
| 2019 | $1,000 | $23,770 | $4,550 | $19,220 |
| 2018 | $996 | $23,770 | $4,550 | $19,220 |
| 2017 | $981 | $23,770 | $4,550 | $19,220 |
| 2016 | $1,005 | $24,680 | $4,550 | $20,130 |
| 2015 | $998 | $24,680 | $4,550 | $20,130 |
| 2014 | $993 | $24,680 | $4,550 | $20,130 |
| 2013 | $1,018 | $25,970 | $4,550 | $21,420 |
Agents Affiliated with this Home
-
Lisa Giordano

Seller's Agent in 2022
Lisa Giordano
BHHS Northwood
(925) 872-2289
1 in this area
106 Total Sales
-
Caryn Pantaleo

Buyer's Agent in 2022
Caryn Pantaleo
CENTURY 21 Lakeside Realty
(330) 501-1969
1 in this area
46 Total Sales
Map
Source: MLS Now
MLS Number: 4380300
APN: 39-395600
- 2941 Regal Dr NW
- 3039 Starlite Dr NW
- 2708 Crestwood Dr NW
- 0 Parkman Rd NW
- 2017 Arthur Dr NW
- 3539 Dunstan Dr NW
- 1415 Southern Blvd NW
- 1533 Dilley Rd NW
- 2166 Parkman Rd NW
- 1736 Westwood Dr NW
- 2879 Williamsburg St NW
- 1691 Arthur Dr NW
- 3106 Northwest Blvd NW
- 0 Huntington Dr
- 3215 Clearwater St NW
- 4159 Caleb Rd
- 3372 Lynwood Dr NW
- 2735 Clearwater St NW
- 3351 Tanya Ave NW
- 3417 Tanya Ave NW
- 2967 Beal St NW
- 2979 Beal St NW
- 2953 Beal St NW
- 2993 Beal St NW
- 2937 Beal St NW
- 3007 Beal St NW
- 2925 Beal St NW
- 3021 Beal St NW
- 2909 Beal St NW
- 2966 Beal St NW
- 2978 Beal St NW
- 2952 Beal St NW
- 2992 Beal St NW
- 2936 Beal St NW
- 3035 Beal St NW
- 2887 Beal St NW
- 3006 Beal St NW
- 2924 Beal St NW
- 2940 Parkman Rd NW
- 3020 Beal St NW

