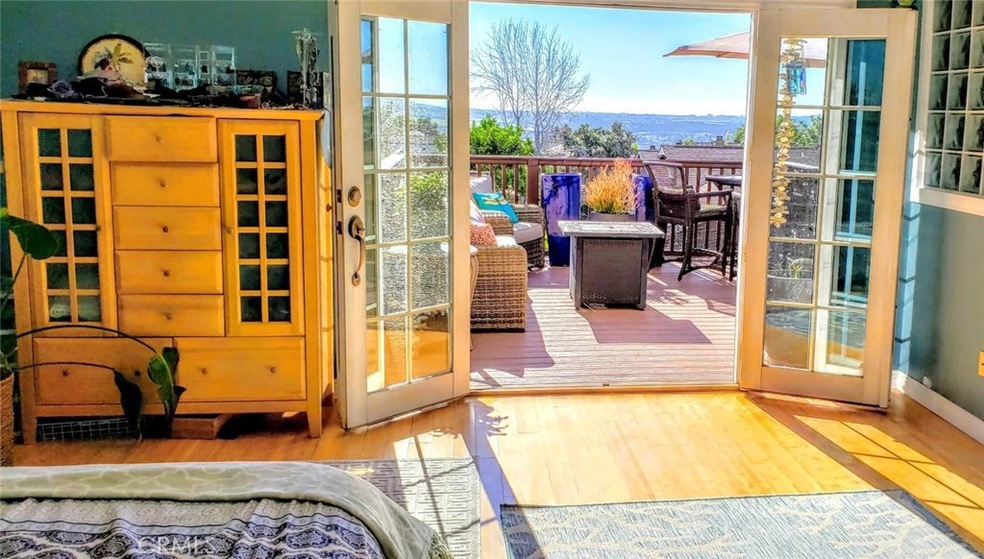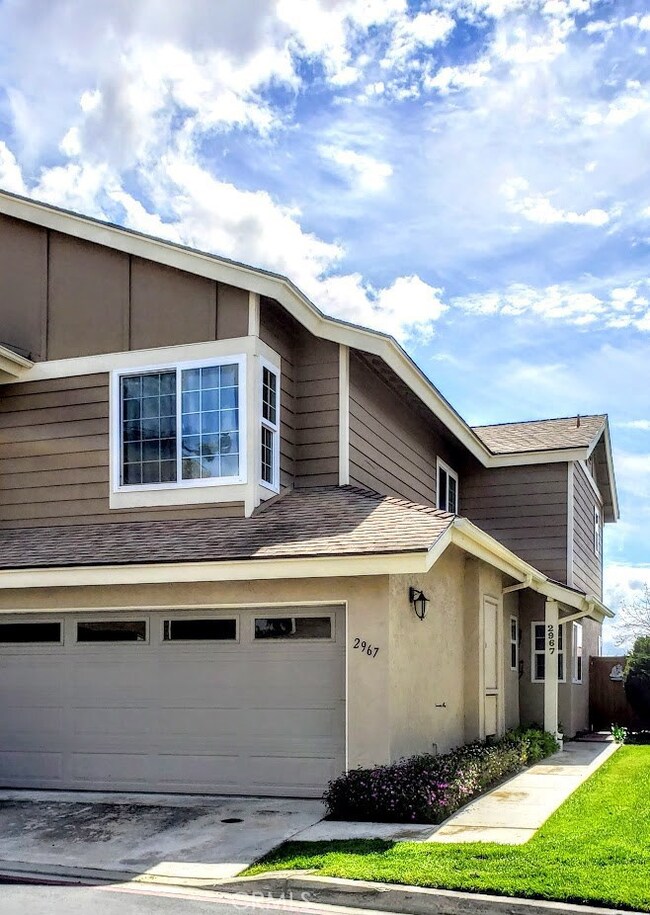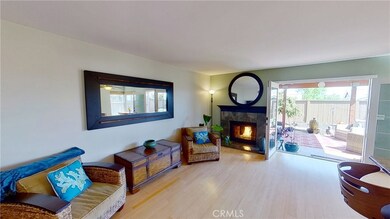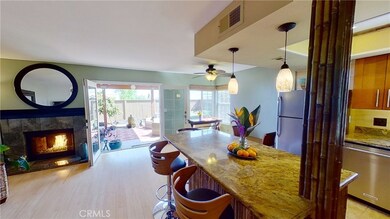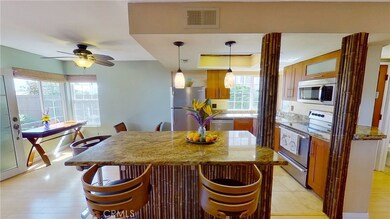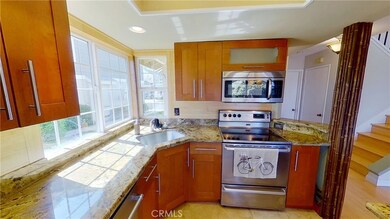
2967 Brandon Cir Carlsbad, CA 92010
Calavera Hills NeighborhoodHighlights
- Ocean View
- In Ground Pool
- Community Playground
- Hope Elementary School Rated A
- 2 Car Attached Garage
- 5-minute walk to Calavera Hills Community Park
About This Home
As of April 2024Ocean view, hilltop breezes and 180 degree open horizon vistas! Southern exposure, end unit, this beautiful turn-key bungalow gets loads of light and features 2 master suites with sweeping views across to the ocean, the hills, and city lights from the main master and its large deck. 2 car garage, French doors off the master bedroom open to the large view deck, French doors off the living room open into your private nature sanctuary, Expansive TREX deck with 180 degree views, Complete kitchen remodel, granite countertops, Remodeled master bath with jacuzzi tub and glass block to optimize light and reflect sunset and sunrise colors, Bamboo floors in main rooms and bedrooms, travertine tile in kitchen and bathrooms, Milgard dual pane windows, Stainless-steel appliances New hot water heater and water regulator Prime Location: Desirable Cape of Calavera Hills neighborhood, walking distance to highly acclaimed Carlsbad schools. Calavera Hills community park is close by and just a short walk to Calavera Nature Reserve hiking trails, shopping and dining, and ~3.5 miles to the beach. Community includes a pool and jacuzzi and covers exterior home maintenance. Magnificent hilltop views of the ocean, lagoon, and city lights and spectacular sunrises and sunsets from the oversized deck off the master bedroom. Two huge master suites with vaulted ceilings and room-length closets. Lovely, no maintenance backyard sanctuary that features prolific tangelo and avocado trees.
Townhouse Details
Home Type
- Townhome
Est. Annual Taxes
- $6,867
Year Built
- Built in 1984
Lot Details
- 2,400 Sq Ft Lot
- 1 Common Wall
HOA Fees
- $265 Monthly HOA Fees
Parking
- 2 Car Attached Garage
Property Views
- Ocean
- Panoramic
- City Lights
- Mountain
- Hills
- Neighborhood
Interior Spaces
- 1,435 Sq Ft Home
- 2-Story Property
- Living Room with Fireplace
Bedrooms and Bathrooms
- 2 Bedrooms
- All Upper Level Bedrooms
Laundry
- Laundry Room
- Laundry in Garage
- Gas Dryer Hookup
Pool
- In Ground Pool
- In Ground Spa
Additional Features
- Suburban Location
- Forced Air Heating System
Listing and Financial Details
- Tax Lot 67
- Tax Tract Number 10565
- Assessor Parcel Number 1674516700
Community Details
Overview
- 250 Units
- Cape At Calaveras Association, Phone Number (949) 535-4529
- Powerstone HOA
- Maintained Community
Amenities
- Picnic Area
Recreation
- Community Playground
- Community Pool
- Community Spa
Ownership History
Purchase Details
Home Financials for this Owner
Home Financials are based on the most recent Mortgage that was taken out on this home.Purchase Details
Home Financials for this Owner
Home Financials are based on the most recent Mortgage that was taken out on this home.Purchase Details
Home Financials for this Owner
Home Financials are based on the most recent Mortgage that was taken out on this home.Purchase Details
Home Financials for this Owner
Home Financials are based on the most recent Mortgage that was taken out on this home.Purchase Details
Home Financials for this Owner
Home Financials are based on the most recent Mortgage that was taken out on this home.Purchase Details
Home Financials for this Owner
Home Financials are based on the most recent Mortgage that was taken out on this home.Purchase Details
Purchase Details
Similar Homes in the area
Home Values in the Area
Average Home Value in this Area
Purchase History
| Date | Type | Sale Price | Title Company |
|---|---|---|---|
| Grant Deed | -- | Chicago Title | |
| Grant Deed | $965,000 | Chicago Title | |
| Grant Deed | $965,000 | Chicago Title | |
| Grant Deed | -- | Chicago Title | |
| Grant Deed | $605,000 | Wfg Title Company Of Ca | |
| Grant Deed | $359,000 | California Title Company | |
| Grant Deed | $165,000 | First American Title | |
| Grant Deed | $136,000 | Fidelity National Title | |
| Deed | $109,900 | -- | |
| Deed | $84,900 | -- |
Mortgage History
| Date | Status | Loan Amount | Loan Type |
|---|---|---|---|
| Open | $723,750 | New Conventional | |
| Previous Owner | $723,750 | New Conventional | |
| Previous Owner | $571,907 | New Conventional | |
| Previous Owner | $574,750 | New Conventional | |
| Previous Owner | $245,000 | New Conventional | |
| Previous Owner | $269,250 | Purchase Money Mortgage | |
| Previous Owner | $40,000 | Unknown | |
| Previous Owner | $167,000 | Unknown | |
| Previous Owner | $25,000 | Credit Line Revolving | |
| Previous Owner | $144,500 | Unknown | |
| Previous Owner | $132,000 | No Value Available | |
| Previous Owner | $108,800 | Balloon | |
| Closed | $16,500 | No Value Available |
Property History
| Date | Event | Price | Change | Sq Ft Price |
|---|---|---|---|---|
| 04/29/2024 04/29/24 | Sold | $965,000 | -1.0% | $672 / Sq Ft |
| 04/19/2024 04/19/24 | For Sale | $975,000 | 0.0% | $679 / Sq Ft |
| 04/13/2024 04/13/24 | Pending | -- | -- | -- |
| 04/10/2024 04/10/24 | For Sale | $975,000 | 0.0% | $679 / Sq Ft |
| 03/09/2024 03/09/24 | Pending | -- | -- | -- |
| 03/03/2024 03/03/24 | For Sale | $975,000 | 0.0% | $679 / Sq Ft |
| 02/29/2024 02/29/24 | Pending | -- | -- | -- |
| 02/22/2024 02/22/24 | For Sale | $975,000 | 0.0% | $679 / Sq Ft |
| 02/20/2024 02/20/24 | Pending | -- | -- | -- |
| 02/16/2024 02/16/24 | For Sale | $975,000 | +61.2% | $679 / Sq Ft |
| 06/12/2020 06/12/20 | Sold | $605,000 | +1.0% | $422 / Sq Ft |
| 05/21/2020 05/21/20 | Pending | -- | -- | -- |
| 05/02/2020 05/02/20 | For Sale | $599,000 | 0.0% | $417 / Sq Ft |
| 04/21/2020 04/21/20 | Pending | -- | -- | -- |
| 04/16/2020 04/16/20 | Price Changed | $599,000 | -4.2% | $417 / Sq Ft |
| 04/07/2020 04/07/20 | For Sale | $625,000 | -- | $436 / Sq Ft |
Tax History Compared to Growth
Tax History
| Year | Tax Paid | Tax Assessment Tax Assessment Total Assessment is a certain percentage of the fair market value that is determined by local assessors to be the total taxable value of land and additions on the property. | Land | Improvement |
|---|---|---|---|---|
| 2024 | $6,867 | $648,678 | $451,728 | $196,950 |
| 2023 | $6,830 | $635,960 | $442,871 | $193,089 |
| 2022 | $6,723 | $623,491 | $434,188 | $189,303 |
| 2021 | $6,748 | $611,267 | $425,675 | $185,592 |
| 2020 | $4,621 | $422,708 | $294,366 | $128,342 |
| 2019 | $4,536 | $414,421 | $288,595 | $125,826 |
| 2018 | $4,343 | $406,296 | $282,937 | $123,359 |
| 2017 | $90 | $398,331 | $277,390 | $120,941 |
| 2016 | $4,096 | $390,521 | $271,951 | $118,570 |
| 2015 | $4,079 | $384,656 | $267,867 | $116,789 |
| 2014 | $4,010 | $377,122 | $262,620 | $114,502 |
Agents Affiliated with this Home
-
Rich Kushner

Seller's Agent in 2024
Rich Kushner
Burke Real Estate Consultants, Inc.
(866) 669-4276
1 in this area
19 Total Sales
-
Meyer Swanepoel

Buyer's Agent in 2024
Meyer Swanepoel
Compass
(858) 405-5005
1 in this area
43 Total Sales
-
Alexander Good

Seller's Agent in 2020
Alexander Good
FREEALTY
(858) 373-9253
50 Total Sales
Map
Source: California Regional Multiple Listing Service (CRMLS)
MLS Number: PV20070617
APN: 167-451-67
- 4597 Salem Place
- 4049 Peninsula Dr
- 4148 Karst Rd Unit 169
- 2870 Andover Ave
- 3444 Moon Field Dr
- 4772 Gateshead Rd
- 3444 Rich Field Dr
- 4729 Crater Rim Rd
- 4719 Crespi Ct
- 4706 Chase Ct
- 4356 Point Reyes Ct
- 4507 Carnaby Ct
- 4503 Carnaby Ct Unit 2
- 3749 Arapaho Place
- 2527 Wellspring St
- 3651 Summit Trail Ct
- 2748 Olympia Dr
- 3141 Dega Place
- 3002 Villeta Ave
- 2722 Olympia Dr
