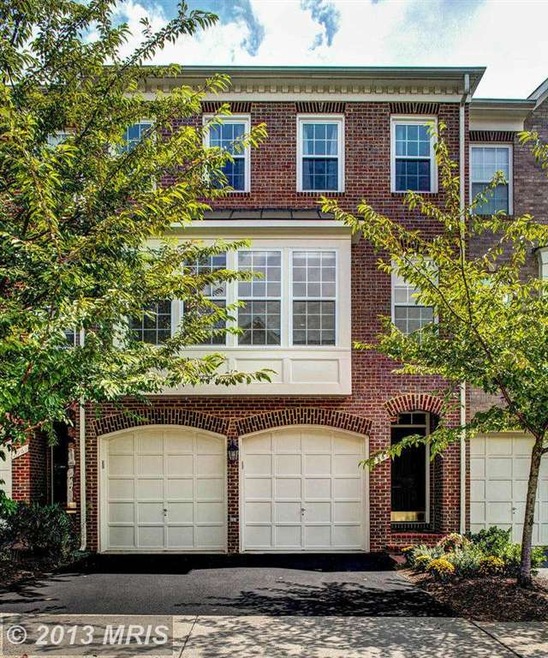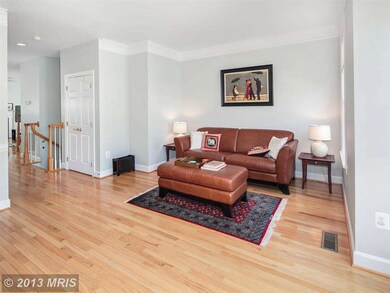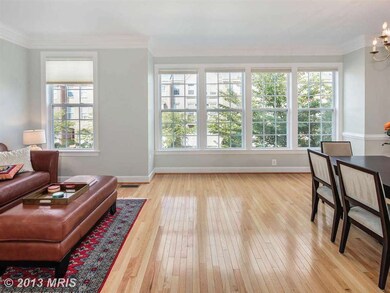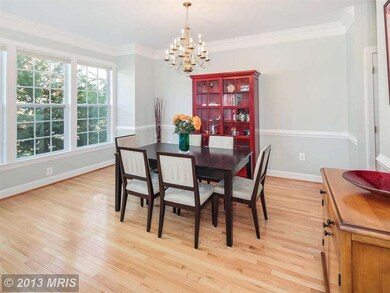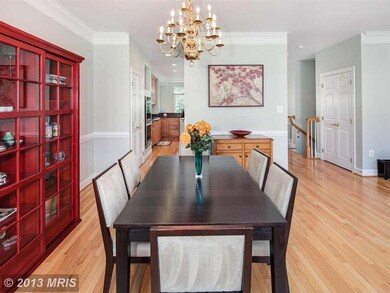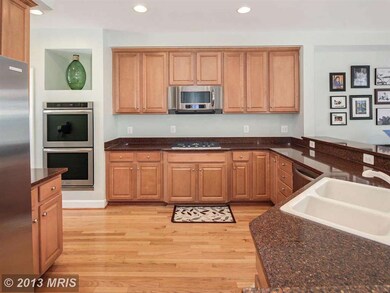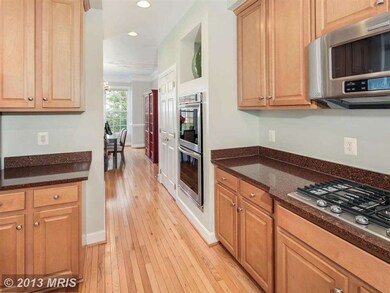
2967 Covington Square Way Fairfax, VA 22031
Highlights
- Eat-In Gourmet Kitchen
- Open Floorplan
- Wood Flooring
- Fairhill Elementary School Rated A-
- Colonial Architecture
- 1 Fireplace
About This Home
As of October 2021Don't miss this light & bright 3 level, 3 bed, 3.5 bath townhome with 3 LEVEL BUMP-OUT! Features include gorgeous wood floors, granite counters, new stainless steel appliances, family room with gas fireplace, 2 car garage, expansive master with walk-in closet and lux bath, finished day-light walk-out lower level with full bath. WALK TO METRO, SHOPPING, & DINING! Minutes to new MOSAIC DISTRICT!
Last Agent to Sell the Property
Elizabeth Desourdis
Redfin Corporation Listed on: 09/05/2013
Townhouse Details
Home Type
- Townhome
Est. Annual Taxes
- $6,329
Year Built
- Built in 2004
Lot Details
- 1,824 Sq Ft Lot
- Two or More Common Walls
- Property is in very good condition
HOA Fees
- $100 Monthly HOA Fees
Parking
- 2 Car Attached Garage
- Garage Door Opener
Home Design
- Colonial Architecture
- Brick Front
Interior Spaces
- Property has 3 Levels
- Open Floorplan
- Chair Railings
- Crown Molding
- Ceiling Fan
- 1 Fireplace
- Family Room Off Kitchen
- Dining Area
- Wood Flooring
- Alarm System
- Dryer
Kitchen
- Eat-In Gourmet Kitchen
- Breakfast Area or Nook
- Built-In Double Oven
- Cooktop
- Microwave
- Ice Maker
- Dishwasher
- Upgraded Countertops
- Disposal
Bedrooms and Bathrooms
- 3 Bedrooms
- En-Suite Bathroom
- 3.5 Bathrooms
Finished Basement
- Heated Basement
- Walk-Out Basement
- Basement Fills Entire Space Under The House
- Connecting Stairway
- Rear Basement Entry
Utilities
- Forced Air Heating and Cooling System
- Natural Gas Water Heater
- Satellite Dish
Listing and Financial Details
- Tax Lot 25
- Assessor Parcel Number 48-4-26- -25
Community Details
Overview
- Association fees include snow removal, trash
- Towns Of Convington Square Subdivision
- The community has rules related to no recreational vehicles, boats or trailers
Amenities
- Common Area
Ownership History
Purchase Details
Home Financials for this Owner
Home Financials are based on the most recent Mortgage that was taken out on this home.Purchase Details
Home Financials for this Owner
Home Financials are based on the most recent Mortgage that was taken out on this home.Purchase Details
Home Financials for this Owner
Home Financials are based on the most recent Mortgage that was taken out on this home.Similar Homes in Fairfax, VA
Home Values in the Area
Average Home Value in this Area
Purchase History
| Date | Type | Sale Price | Title Company |
|---|---|---|---|
| Deed | $753,659 | Double Eagle Title | |
| Warranty Deed | $590,000 | -- | |
| Deed | $530,061 | -- |
Mortgage History
| Date | Status | Loan Amount | Loan Type |
|---|---|---|---|
| Open | $727,789 | VA | |
| Previous Owner | $495,000 | Adjustable Rate Mortgage/ARM | |
| Previous Owner | $129,800 | Unknown | |
| Previous Owner | $522,563 | FHA | |
| Previous Owner | $531,000 | FHA | |
| Previous Owner | $250,000 | Credit Line Revolving | |
| Previous Owner | $424,000 | New Conventional |
Property History
| Date | Event | Price | Change | Sq Ft Price |
|---|---|---|---|---|
| 12/03/2024 12/03/24 | Rented | $3,800 | 0.0% | -- |
| 11/26/2024 11/26/24 | For Rent | $3,800 | 0.0% | -- |
| 10/01/2021 10/01/21 | Sold | $753,659 | 0.0% | $360 / Sq Ft |
| 10/01/2021 10/01/21 | For Sale | $753,659 | +16.1% | $360 / Sq Ft |
| 08/27/2021 08/27/21 | Pending | -- | -- | -- |
| 10/10/2013 10/10/13 | Sold | $649,000 | 0.0% | $255 / Sq Ft |
| 09/07/2013 09/07/13 | Pending | -- | -- | -- |
| 09/05/2013 09/05/13 | For Sale | $649,000 | -- | $255 / Sq Ft |
Tax History Compared to Growth
Tax History
| Year | Tax Paid | Tax Assessment Tax Assessment Total Assessment is a certain percentage of the fair market value that is determined by local assessors to be the total taxable value of land and additions on the property. | Land | Improvement |
|---|---|---|---|---|
| 2024 | $8,563 | $739,140 | $215,000 | $524,140 |
| 2023 | $8,326 | $737,810 | $215,000 | $522,810 |
| 2022 | $8,282 | $724,260 | $215,000 | $509,260 |
| 2021 | $8,199 | $698,710 | $205,000 | $493,710 |
| 2020 | $8,980 | $675,220 | $195,000 | $480,220 |
| 2019 | $3,936 | $665,220 | $185,000 | $480,220 |
| 2018 | $7,490 | $651,280 | $180,000 | $471,280 |
| 2017 | $7,331 | $631,470 | $170,000 | $461,470 |
| 2016 | $7,316 | $631,470 | $170,000 | $461,470 |
| 2015 | $7,047 | $631,470 | $170,000 | $461,470 |
| 2014 | $6,719 | $603,450 | $160,000 | $443,450 |
Agents Affiliated with this Home
-
Sheila Scholl

Seller's Agent in 2024
Sheila Scholl
Renter's Warehouse DC
(571) 489-8134
1 in this area
41 Total Sales
-
Carol Strasfeld

Buyer's Agent in 2024
Carol Strasfeld
Unrepresented Buyer Office
(301) 806-8871
3 in this area
4,814 Total Sales
-
datacorrect BrightMLS
d
Seller's Agent in 2021
datacorrect BrightMLS
Non Subscribing Office
-
Tom Reilly

Buyer's Agent in 2021
Tom Reilly
Keller Williams Realty
(703) 629-1263
2 in this area
28 Total Sales
-

Seller's Agent in 2013
Elizabeth Desourdis
Redfin Corporation
-
Terry Belt

Buyer's Agent in 2013
Terry Belt
Keller Williams Realty
(703) 242-3975
41 Total Sales
Map
Source: Bright MLS
MLS Number: 1003695282
APN: 0484-26-0025
- 9029 Route 29
- 2995 Braxton Wood Ct
- 9104 Omar Ct
- 2934 Everleigh Way
- 3002 Talking Rock Dr
- 2927 Ellenwood Dr
- 2914 Hunter Rd
- 3538 Sutton Heights Cir
- 9277 Bailey Ln
- 2929 Espana Ct
- 3005 Rose Arbor Ct
- 9192 Topaz St
- 2809 Elsmore St
- 8859 Modano Place
- 8849 Modano Place
- 9073 Bear Branch Place
- 3131 Eakin Park Ct
- 9314 Millbranch Place
- 9312 Silver Mill Place
- 9354 Deer Glen Ct
