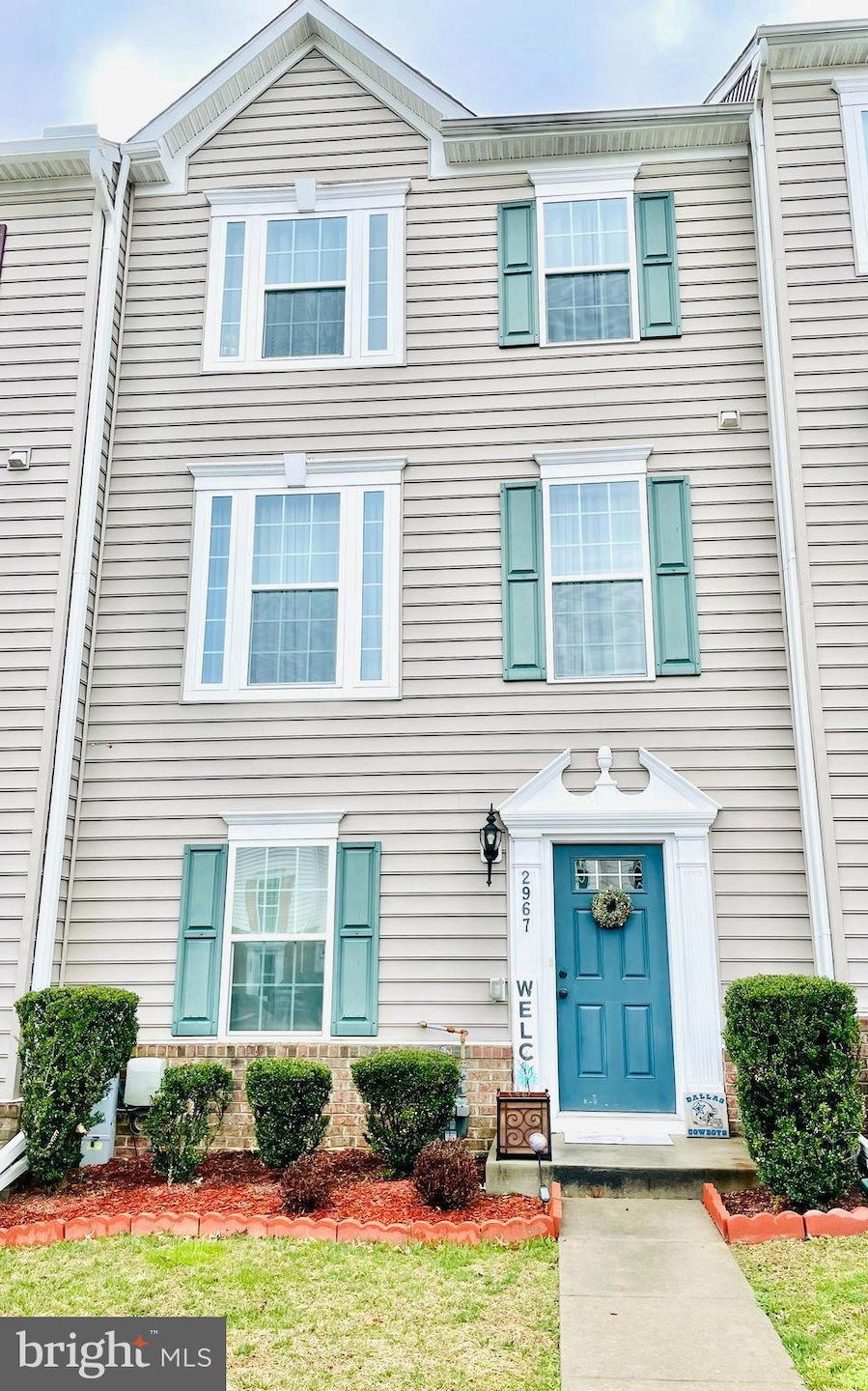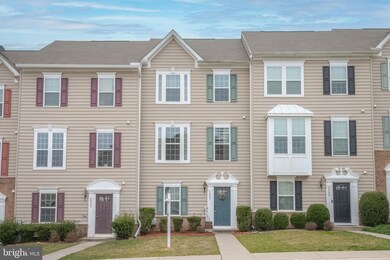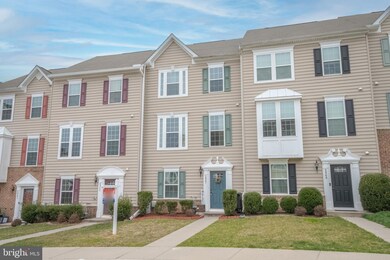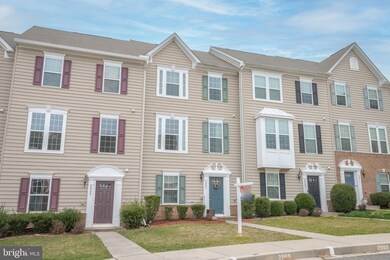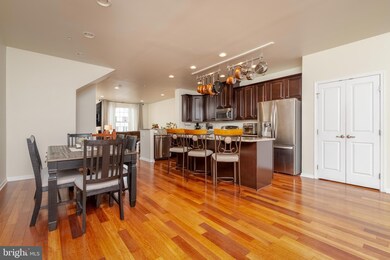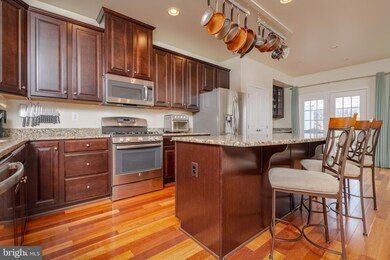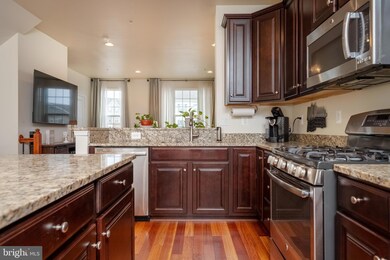
2967 Galloway Place Abingdon, MD 21009
Highlights
- Space For Rooms
- Community Pool
- Central Heating and Cooling System
- Emmorton Elementary School Rated A-
About This Home
As of May 2023Well maintained 4 bedroom 4 bath townhome with upgrades throughout. Three meticulous floors above grade with almost 2400 Sq ft of living space. This is one of the larger townhomes in the area. Custom tiled entryway on the first level. First level bedroom with an en suite full bath. Along with a large open space family room with custom built-in cabinetry for all your storage needs. The first level family room leads out to a relaxing patio and a spacious backyard surrounded by a newly installed privacy fence backing to woods. On the main level you walk into the spacious and grand gourmet kitchen with a huge kitchen island and granite counters. Upgraded cabinets for ample storage throughout the kitchen with a bonus pantry and coffee bar. 10 foot ceilings throughout home make this townhouse spacious and inviting. The kitchen is large enough to include a full dining table and breakfast area. The open floor plan on the main living level also includes a bright and open living room with custom curtains and drapes framing the many windows. Off the kitchen is a deck overlooking the private backyard and woods. The deck is trex decking for durability and minimal up keep. On the third level there are three bedrooms and two full baths. The primary suite has its own private bath complete with soaking tub and separate shower with his and her double sinks. Custom tray ceilings in the primary bedroom center the spacious room. Primary suite also boasts a walk-in closet. Adjacent to the primary suite is the third floor laundry room which makes doing laundry accessible and easy. The upgrades in this well cared for home are too many to list!
Book your showing now before this home is gone!
Community amenities include; community pool, gym, playground, and dog park all within walking distance.
Townhouse Details
Home Type
- Townhome
Est. Annual Taxes
- $3,312
Year Built
- Built in 2014
Lot Details
- 1,983 Sq Ft Lot
HOA Fees
- $62 Monthly HOA Fees
Home Design
- Side-by-Side
- Brick Exterior Construction
- Permanent Foundation
Interior Spaces
- Property has 3 Levels
Bedrooms and Bathrooms
Finished Basement
- Heated Basement
- Walk-Out Basement
- Basement Fills Entire Space Under The House
- Interior and Exterior Basement Entry
- Space For Rooms
- Basement Windows
Parking
- 2 Open Parking Spaces
- 2 Parking Spaces
- On-Street Parking
- Parking Lot
Utilities
- Central Heating and Cooling System
- Cooling System Utilizes Natural Gas
- Natural Gas Water Heater
Listing and Financial Details
- Tax Lot 336
- Assessor Parcel Number 1301397066
Community Details
Overview
- Monmouth Meadows Subdivision
Recreation
- Community Pool
Ownership History
Purchase Details
Home Financials for this Owner
Home Financials are based on the most recent Mortgage that was taken out on this home.Purchase Details
Home Financials for this Owner
Home Financials are based on the most recent Mortgage that was taken out on this home.Purchase Details
Purchase Details
Similar Homes in the area
Home Values in the Area
Average Home Value in this Area
Purchase History
| Date | Type | Sale Price | Title Company |
|---|---|---|---|
| Deed | $429,000 | Fidelity National Title | |
| Deed | $410,000 | Cardinal Title Group Llc | |
| Deed | $307,785 | Continental Title Group | |
| Deed | $432,301 | None Available |
Mortgage History
| Date | Status | Loan Amount | Loan Type |
|---|---|---|---|
| Open | $379,000 | New Conventional | |
| Previous Owner | $266,500 | FHA | |
| Previous Owner | $130,000 | New Conventional | |
| Previous Owner | $60,000 | Credit Line Revolving |
Property History
| Date | Event | Price | Change | Sq Ft Price |
|---|---|---|---|---|
| 05/26/2023 05/26/23 | Sold | $429,000 | 0.0% | $190 / Sq Ft |
| 04/02/2023 04/02/23 | Pending | -- | -- | -- |
| 03/31/2023 03/31/23 | For Sale | $429,000 | +4.6% | $190 / Sq Ft |
| 10/08/2021 10/08/21 | Sold | $410,000 | +5.2% | $171 / Sq Ft |
| 09/14/2021 09/14/21 | Pending | -- | -- | -- |
| 09/10/2021 09/10/21 | For Sale | $389,900 | +38.3% | $162 / Sq Ft |
| 12/12/2014 12/12/14 | Sold | $281,990 | 0.0% | $133 / Sq Ft |
| 12/22/2013 12/22/13 | Pending | -- | -- | -- |
| 12/12/2013 12/12/13 | For Sale | $281,990 | -- | $133 / Sq Ft |
Tax History Compared to Growth
Tax History
| Year | Tax Paid | Tax Assessment Tax Assessment Total Assessment is a certain percentage of the fair market value that is determined by local assessors to be the total taxable value of land and additions on the property. | Land | Improvement |
|---|---|---|---|---|
| 2024 | $3,613 | $341,100 | $0 | $0 |
| 2023 | $3,430 | $314,700 | $75,000 | $239,700 |
| 2022 | $3,312 | $303,900 | $0 | $0 |
| 2021 | $9,937 | $293,100 | $0 | $0 |
| 2020 | $140 | $282,300 | $75,000 | $207,300 |
| 2019 | $3,258 | $282,300 | $75,000 | $207,300 |
| 2018 | $3,258 | $282,300 | $75,000 | $207,300 |
| 2017 | $2,872 | $296,700 | $0 | $0 |
| 2016 | $140 | $273,000 | $0 | $0 |
| 2015 | -- | $249,300 | $0 | $0 |
| 2014 | -- | $35,000 | $0 | $0 |
Agents Affiliated with this Home
-

Seller's Agent in 2023
Julie Taylorson
RE/MAX
(410) 446-6379
61 Total Sales
-
M
Buyer's Agent in 2023
Michele Langhauser
Compass Home Group, LLC
(443) 250-7759
116 Total Sales
-
J
Seller's Agent in 2021
Jeffrey Aumiller
Re/Max Ikon
-

Buyer's Agent in 2021
Kelly Cabral
Samson Properties
(410) 452-5150
6 Total Sales
-

Seller's Agent in 2014
Creig Northrop
Creig Northrop Team of Long & Foster
(410) 884-8354
559 Total Sales
-
P
Seller Co-Listing Agent in 2014
Pam Wilcox
Creig Northrop Team of Long & Foster
Map
Source: Bright MLS
MLS Number: MDHR2020808
APN: 01-397066
- 634 Tantallon Ct
- 638 Berwick Ct
- 613 Berwick Ct
- 1903 Scottish Isle Ct
- 714 Kirkcaldy Way
- 540 Doefield Ct
- 508 Buckstone Garth
- 549 Doefield Ct
- 582 Doefield Ct
- 2134 Nicole Way
- 2300 Arthurs Woods Dr
- 309 Tiree Ct Unit 203
- 311 Tiree Ct Unit 104
- 404 Wispy Willow Ct
- 1316 Winding Valley Dr
- 405 Golden Oak Ct
- 2302 Bell's Tower Ct
- 174 Ferring Ct
- 189 Ferring Ct
- 3038 Tipton Way
