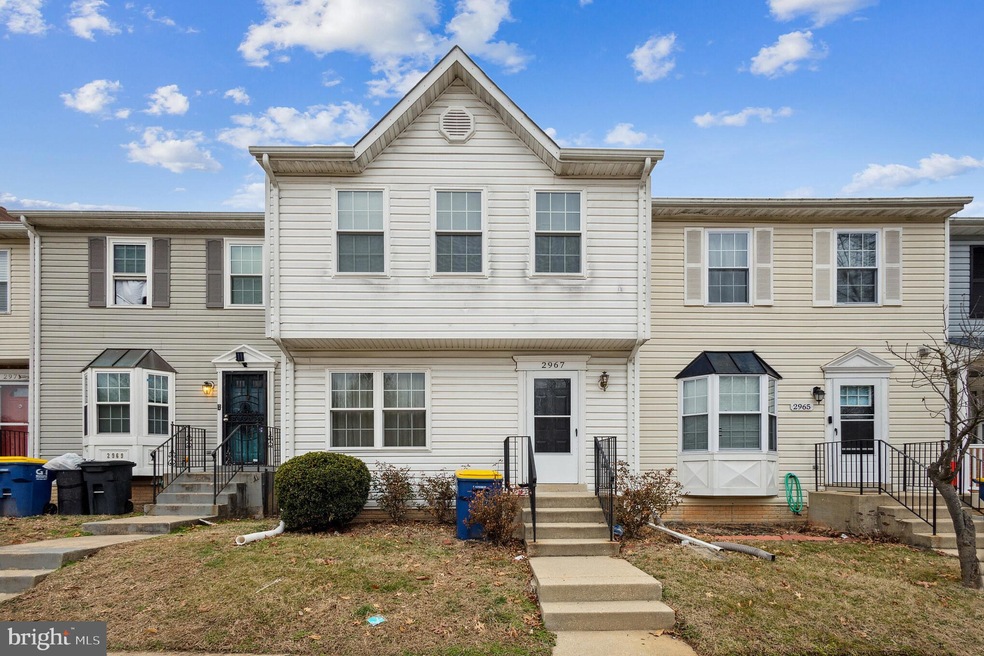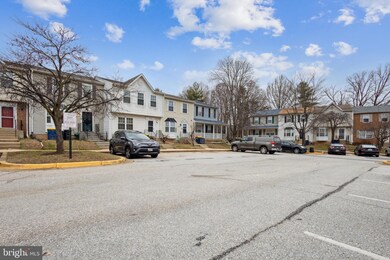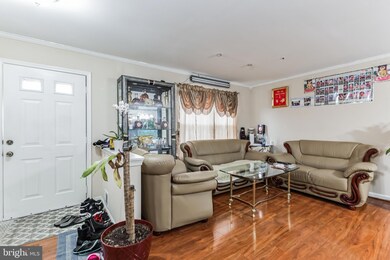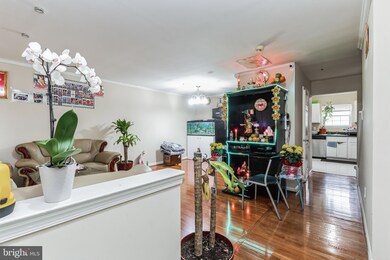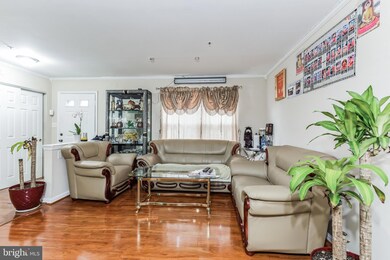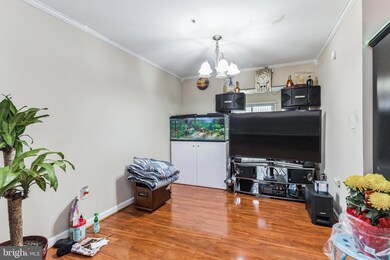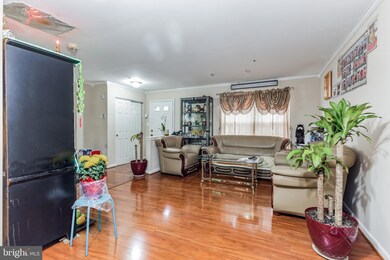
2967 Hobblebush Ct Glenarden, MD 20706
Greater Landover Neighborhood
3
Beds
2.5
Baths
1,320
Sq Ft
$85/mo
HOA Fee
Highlights
- Colonial Architecture
- Central Air
- Heat Pump System
- 1 Fireplace
- Ceiling Fan
About This Home
As of March 2023Spacious updated town home.
Townhouse Details
Home Type
- Townhome
Est. Annual Taxes
- $4,837
Year Built
- Built in 1993
Lot Details
- 1,500 Sq Ft Lot
HOA Fees
- $85 Monthly HOA Fees
Parking
- On-Street Parking
Home Design
- Colonial Architecture
- Frame Construction
Interior Spaces
- Property has 3 Levels
- Ceiling Fan
- 1 Fireplace
- Finished Basement
- Connecting Stairway
Bedrooms and Bathrooms
- 3 Bedrooms
Utilities
- Central Air
- Heat Pump System
- Electric Water Heater
Community Details
- Frost Homeowners Association
- Frost Sub Plat 3 Subdivision
Listing and Financial Details
- Tax Lot 83
- Assessor Parcel Number 17131463454
Ownership History
Date
Name
Owned For
Owner Type
Purchase Details
Listed on
Jan 17, 2023
Closed on
Mar 7, 2023
Sold by
Huynh Tam Thanh
Bought by
Browne Lucy Aigahomo Awo
Seller's Agent
Bob Tran
ExecuHome Realty
Buyer's Agent
ADEBAYO FALADE
HomeSmart
List Price
$359,500
Sold Price
$350,000
Premium/Discount to List
-$9,500
-2.64%
Views
85
Current Estimated Value
Home Financials for this Owner
Home Financials are based on the most recent Mortgage that was taken out on this home.
Estimated Appreciation
$35,418
Avg. Annual Appreciation
5.45%
Original Mortgage
$343,660
Outstanding Balance
$334,721
Interest Rate
6.09%
Mortgage Type
FHA
Estimated Equity
$62,619
Purchase Details
Listed on
Oct 12, 2017
Closed on
Jan 17, 2018
Sold by
Federal National Mortgage Association
Bought by
Huynh Thanh and Huynh Quyen Thi
Seller's Agent
Andy MacPherson
W F Chesley Real Estate, LLC.
Buyer's Agent
Bob Tran
ExecuHome Realty
List Price
$258,500
Sold Price
$258,500
Home Financials for this Owner
Home Financials are based on the most recent Mortgage that was taken out on this home.
Avg. Annual Appreciation
6.09%
Original Mortgage
$211,000
Interest Rate
4.38%
Mortgage Type
New Conventional
Purchase Details
Closed on
Jan 26, 2017
Sold by
Lathern Sheila D
Bought by
Federal National Mortgage Association
Purchase Details
Closed on
Aug 11, 1993
Sold by
Barlowe Limited Partnerhip
Bought by
Lathern Sheila D
Similar Homes in the area
Create a Home Valuation Report for This Property
The Home Valuation Report is an in-depth analysis detailing your home's value as well as a comparison with similar homes in the area
Home Values in the Area
Average Home Value in this Area
Purchase History
| Date | Type | Sale Price | Title Company |
|---|---|---|---|
| Deed | $350,000 | -- | |
| Deed | $258,500 | None Available | |
| Trustee Deed | -- | None Available | |
| Deed | $126,100 | -- |
Source: Public Records
Mortgage History
| Date | Status | Loan Amount | Loan Type |
|---|---|---|---|
| Open | $343,660 | FHA | |
| Closed | $343,660 | FHA | |
| Previous Owner | $211,000 | New Conventional | |
| Previous Owner | $130,000 | Stand Alone Refi Refinance Of Original Loan |
Source: Public Records
Property History
| Date | Event | Price | Change | Sq Ft Price |
|---|---|---|---|---|
| 03/07/2023 03/07/23 | Sold | $350,000 | -2.6% | $265 / Sq Ft |
| 01/24/2023 01/24/23 | Pending | -- | -- | -- |
| 01/17/2023 01/17/23 | For Sale | $359,500 | +39.1% | $272 / Sq Ft |
| 01/19/2018 01/19/18 | Sold | $258,500 | 0.0% | $196 / Sq Ft |
| 12/18/2017 12/18/17 | Pending | -- | -- | -- |
| 12/08/2017 12/08/17 | For Sale | $258,500 | 0.0% | $196 / Sq Ft |
| 11/01/2017 11/01/17 | Pending | -- | -- | -- |
| 10/12/2017 10/12/17 | For Sale | $258,500 | -- | $196 / Sq Ft |
Source: Bright MLS
Tax History Compared to Growth
Tax History
| Year | Tax Paid | Tax Assessment Tax Assessment Total Assessment is a certain percentage of the fair market value that is determined by local assessors to be the total taxable value of land and additions on the property. | Land | Improvement |
|---|---|---|---|---|
| 2024 | $5,409 | $294,500 | $0 | $0 |
| 2023 | $4,973 | $269,600 | $60,000 | $209,600 |
| 2022 | $4,838 | $261,400 | $0 | $0 |
| 2021 | $4,729 | $253,200 | $0 | $0 |
| 2020 | $4,592 | $245,000 | $60,000 | $185,000 |
| 2019 | $3,755 | $224,467 | $0 | $0 |
| 2018 | $2,725 | $203,933 | $0 | $0 |
| 2017 | $3,428 | $183,400 | $0 | $0 |
| 2016 | -- | $179,733 | $0 | $0 |
| 2015 | -- | $176,067 | $0 | $0 |
| 2014 | $4,995 | $172,400 | $0 | $0 |
Source: Public Records
Agents Affiliated with this Home
-
Bob Tran

Seller's Agent in 2023
Bob Tran
ExecuHome Realty
(301) 646-1871
1 in this area
50 Total Sales
-
ADEBAYO FALADE

Buyer's Agent in 2023
ADEBAYO FALADE
HomeSmart
(240) 413-9979
1 in this area
36 Total Sales
-
Andy MacPherson

Seller's Agent in 2018
Andy MacPherson
W F Chesley Real Estate, LLC.
(301) 509-5169
1 in this area
153 Total Sales
Map
Source: Bright MLS
MLS Number: MDPG2067768
APN: 13-1463454
Nearby Homes
- 2922 Buckthorn Ct
- 2802 Pin Oak Ln
- 7928 Piedmont Ave
- 8110 Manson St
- 2708 Red Oak Ln
- 0 Glenarden Pkwy
- 8216 Dellwood Ct
- 8614 Girard St
- 8410 Landover Rd
- 7910 Polk St
- 1522 5th St
- 8000 Dellwood Ave
- 7950 Dellwood Ave
- 7731 Oxman Rd
- 1507 7th St
- 7722 Penbrook Place
- 7905 Greenleaf Rd
- 7512 Hawthorne St Unit 3
- 7801 Greenleaf Rd
- 7624 Oxman Rd
