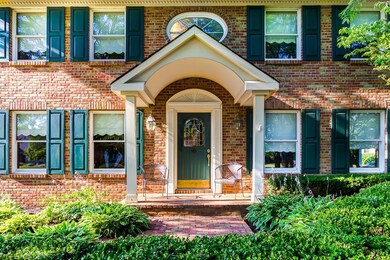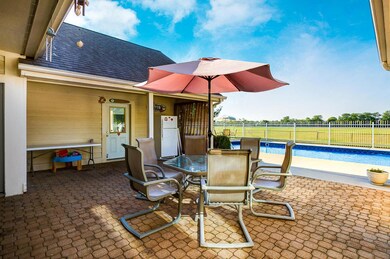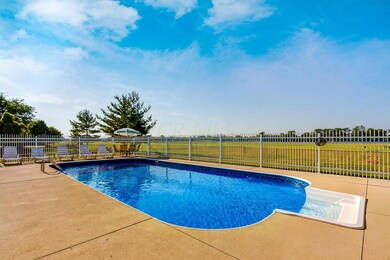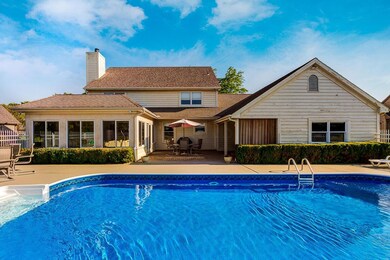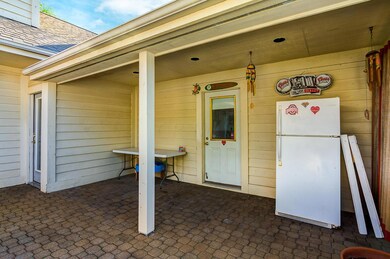
2967 Trueman Ct Grove City, OH 43123
Estimated Value: $518,000 - $683,000
Highlights
- In Ground Pool
- Heated Sun or Florida Room
- Cul-De-Sac
- Bonus Room
- Fenced Yard
- 2 Car Attached Garage
About This Home
As of October 2016In Ground pool! Covered paver patio with, exterior bathroom, bar & refrigerator!!! Backs to Murfin Field. Huge Florida room! 3,600 Square feet of living space, 4 large bedrooms, 2 full bathrooms, 2 half bathrooms, first floor laundry with cabinets & closet, private office off back of the home, custom desk & built in cabinets, full basement is framed and dry walled ready to be finished, formal dining room, family room with fireplace, living room, eat in kitchen with appliances including dishwasher, .34 acre lot, fenced in back yard, 2 car attached garage, cul de sac lot, mature trees.
Last Agent to Sell the Property
The Mike Laemmle Team Realty License #2003013288 Listed on: 07/27/2016
Last Buyer's Agent
Matthew Robinson
Howard Hanna Real Estate Svcs
Home Details
Home Type
- Single Family
Est. Annual Taxes
- $6,958
Year Built
- Built in 1988
Lot Details
- 0.34 Acre Lot
- Cul-De-Sac
- Fenced Yard
Parking
- 2 Car Attached Garage
Home Design
- Brick Exterior Construction
- Block Foundation
- Wood Siding
Interior Spaces
- 3,600 Sq Ft Home
- 2-Story Property
- Gas Log Fireplace
- Insulated Windows
- Bonus Room
- Heated Sun or Florida Room
- Basement
- Recreation or Family Area in Basement
- Laundry on main level
Kitchen
- Electric Range
- Microwave
- Dishwasher
Flooring
- Carpet
- Laminate
Bedrooms and Bathrooms
- 4 Bedrooms
Outdoor Features
- In Ground Pool
- Patio
- Outbuilding
Utilities
- Central Air
- Heating System Uses Gas
Listing and Financial Details
- Home warranty included in the sale of the property
- Assessor Parcel Number 040-006711
Ownership History
Purchase Details
Home Financials for this Owner
Home Financials are based on the most recent Mortgage that was taken out on this home.Purchase Details
Purchase Details
Similar Homes in Grove City, OH
Home Values in the Area
Average Home Value in this Area
Purchase History
| Date | Buyer | Sale Price | Title Company |
|---|---|---|---|
| Allmon Gregory | $350,000 | Valmer Land Title Box | |
| Robinson Richard B | -- | -- | |
| -- | $33,000 | -- |
Mortgage History
| Date | Status | Borrower | Loan Amount |
|---|---|---|---|
| Open | Allmon Gregory | $70,000 | |
| Open | Allmon Gregory | $339,500 | |
| Closed | Robinson Richard B | $100,000 | |
| Closed | Robinson Richard B | $40,000 |
Property History
| Date | Event | Price | Change | Sq Ft Price |
|---|---|---|---|---|
| 10/18/2016 10/18/16 | Sold | $350,000 | 0.0% | $97 / Sq Ft |
| 09/18/2016 09/18/16 | Pending | -- | -- | -- |
| 07/27/2016 07/27/16 | For Sale | $350,000 | -- | $97 / Sq Ft |
Tax History Compared to Growth
Tax History
| Year | Tax Paid | Tax Assessment Tax Assessment Total Assessment is a certain percentage of the fair market value that is determined by local assessors to be the total taxable value of land and additions on the property. | Land | Improvement |
|---|---|---|---|---|
| 2024 | $8,175 | $179,760 | $43,050 | $136,710 |
| 2023 | $8,059 | $179,760 | $43,050 | $136,710 |
| 2022 | $7,763 | $127,300 | $24,820 | $102,480 |
| 2021 | $7,913 | $127,300 | $24,820 | $102,480 |
| 2020 | $7,887 | $127,300 | $24,820 | $102,480 |
| 2019 | $6,961 | $104,230 | $20,650 | $83,580 |
| 2018 | $6,947 | $104,230 | $20,650 | $83,580 |
| 2017 | $6,933 | $104,230 | $20,650 | $83,580 |
| 2016 | $6,956 | $95,970 | $19,950 | $76,020 |
| 2015 | $6,958 | $95,970 | $19,950 | $76,020 |
| 2014 | $6,963 | $95,970 | $19,950 | $76,020 |
| 2013 | $3,131 | $91,420 | $19,005 | $72,415 |
Agents Affiliated with this Home
-
Mike Laemmle

Seller's Agent in 2016
Mike Laemmle
The Mike Laemmle Team Realty
(614) 312-0844
78 in this area
183 Total Sales
-
M
Buyer's Agent in 2016
Matthew Robinson
Howard Hanna Real Estate Svcs
Map
Source: Columbus and Central Ohio Regional MLS
MLS Number: 216027528
APN: 040-006711
- 2857 Buxton Ln
- 2876 Buxton Ln
- 4379 Brookgrove Dr
- 4710 Helmsbridge Ct
- 4560 Windrow Dr
- 2752 Woodgrove Dr
- 4733 Haughn Rd
- 3229 Kingswood Dr
- 2880 Longridge Way
- 4189 Beechgrove Dr
- 4172 Ashgrove Dr
- 2690 Kingston Ave
- 4111 Ashgrove Dr
- 3363 Andover Strait
- 2853 Brookpark Cir
- 4943 Apple Glen Trail
- 2577 Melane Ave
- 2826 Crosshurst Ct
- 2533 Vi-Lilly Cir E
- 2646 Kenny Ln
- 2967 Trueman Ct
- 2955 Trueman Ct
- 2979 Trueman Ct
- 2943 Trueman Ct
- 2970 Trueman Ct
- 2991 Trueman Ct
- 2958 Trueman Ct
- 2982 Trueman Ct
- 2931 Annabelle Ct
- 2994 Trueman Ct
- 4459 Dawn Dr
- 2930 Annabelle Ct
- 2919 Annabelle Ct
- 4447 Dawn Dr
- 2914 Annabelle Ct
- 2907 Annabelle Ct
- 4439 Dawn Dr
- 2937 Buxton Ln
- 2902 Annabelle Ct
- 2925 Buxton Ln

