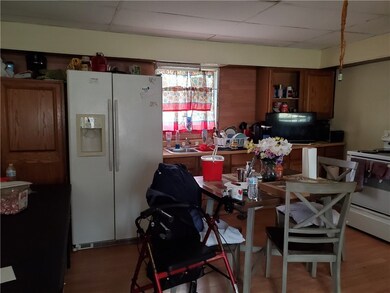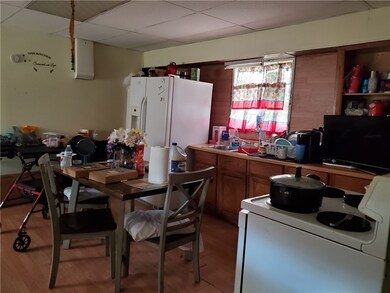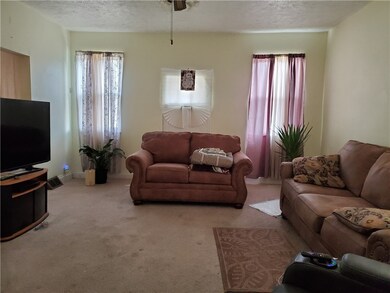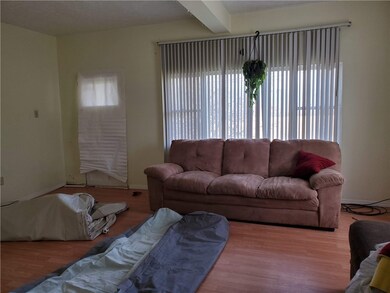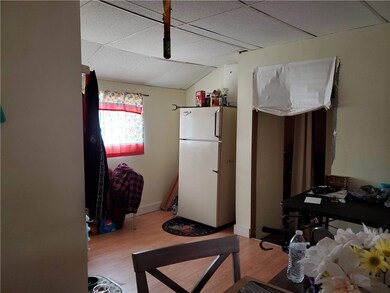
$129,900
- 3 Beds
- 1.5 Baths
- 1,701 Sq Ft
- 1512 Herrick St
- New Castle, PA
Welcome to 1512 Herrick Street, a beautifully maintained 3-bedroom brick home located in the Union School District of New Castle.This move-in ready gem features a brand-new front porch and back stoop, adding to its great curb appeal. Step inside to a spacious living room with a cozy wood-burning fireplace, freshly stained hardwood floors and fresh paint throughout. The eat-in kitchen is a
Barbara Taylor BERKSHIRE HATHAWAY THE PREFERRED REALTY

