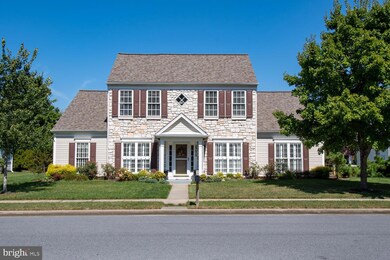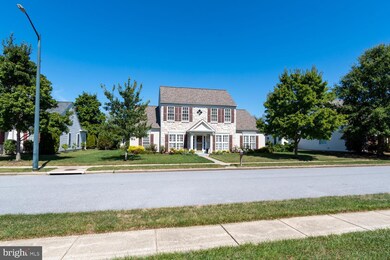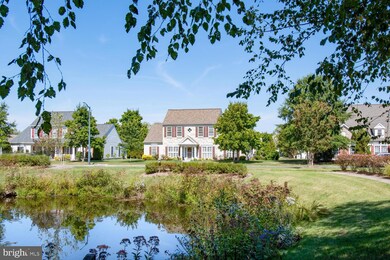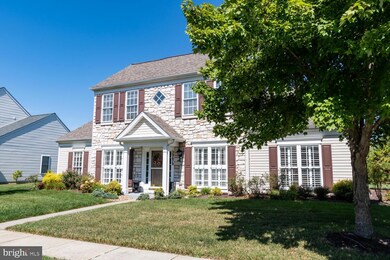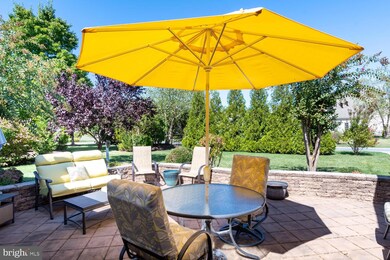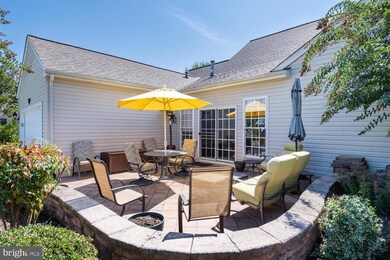
29670 Janets Way Easton, MD 21601
Highlights
- Fitness Center
- Eat-In Gourmet Kitchen
- Open Floorplan
- Senior Living
- View of Trees or Woods
- Colonial Architecture
About This Home
As of March 2023This gorgeous 3 bedroom quality built Wittman model in the 55 plus community of Easton Club East offers many amenities. The stone faced home is sited on a premium lot across the street from a naturally landscaped pond. The home includes an array of beautiful wall colors along with handsome and comfortable furnishings, many of which will be for sale. The gourmet kitchen is equipped with GE Profile appliances and a stunning granite topped island offering breakfast seating for three, an area for a large breakfast table and hutch, as well as a handy desk area. Plantation shutters, tray ceilings, wainscoting, deep moldings and chair railings are some of the features placed in the primary bedroom, the dining room, office, foyer and other areas. The cheerful sun room overlooks an extremely large stone walled terrace with pavers and is very privately landscaped. The primary bath has been renovated with tiled flooring, granite sink surrounds, a jacuzzi tub and shower with a door which is easy to clean. A deep, large closet offsets the large primary bedroom. Another comfortable guest bedroom/craft room and full bath are on the main level. A shelved laundry room with laundry tub, washer and dryer is offset from the kitchen area. The stairway to the upstairs will access the large, carpeted family room and additional guest bedroom with full bathroom and granite topped vanity. There is a two car garage with a pull down attic which is used for additional storage, a utility sink and built in work table. Irrigation system. New roof May 2020. Additional amenities of Easton Club East include a handsome clubhouse which offers assorted activities, an enormous pool and tennis courts.
Last Agent to Sell the Property
Benson & Mangold, LLC License #79546 Listed on: 09/22/2022

Home Details
Home Type
- Single Family
Est. Annual Taxes
- $4,004
Year Built
- Built in 2004
Lot Details
- 10,400 Sq Ft Lot
- East Facing Home
- Landscaped
- Private Lot
- Premium Lot
- Level Lot
- Sprinkler System
- Property is in excellent condition
HOA Fees
- $155 Monthly HOA Fees
Parking
- 2 Car Attached Garage
- Alley Access
- Rear-Facing Garage
- On-Street Parking
Property Views
- Pond
- Woods
Home Design
- Colonial Architecture
- Slab Foundation
- Composition Roof
- Stone Siding
- Vinyl Siding
Interior Spaces
- 2,342 Sq Ft Home
- Property has 1.5 Levels
- Open Floorplan
- Chair Railings
- Crown Molding
- Wainscoting
- Tray Ceiling
- Cathedral Ceiling
- Ceiling Fan
- Gas Fireplace
- Double Pane Windows
- Window Treatments
- Sliding Doors
- Entrance Foyer
- Family Room Off Kitchen
- Living Room
- Formal Dining Room
- Den
- Sun or Florida Room
- Storm Doors
Kitchen
- Eat-In Gourmet Kitchen
- Breakfast Room
- Electric Oven or Range
- Self-Cleaning Oven
- Cooktop
- Built-In Microwave
- Freezer
- Dishwasher
- Kitchen Island
- Upgraded Countertops
Flooring
- Wood
- Carpet
Bedrooms and Bathrooms
- En-Suite Primary Bedroom
- En-Suite Bathroom
- Walk-In Closet
- Soaking Tub
- Bathtub with Shower
- Walk-in Shower
Laundry
- Laundry Room
- Laundry on main level
- Electric Dryer
- Washer
Accessible Home Design
- Level Entry For Accessibility
Outdoor Features
- Patio
- Terrace
Utilities
- Central Air
- Back Up Gas Heat Pump System
- Electric Water Heater
- Cable TV Available
Listing and Financial Details
- Tax Lot 195
- Assessor Parcel Number 2101105663
Community Details
Overview
- Senior Living
- Association fees include reserve funds, snow removal, common area maintenance
- Senior Community | Residents must be 55 or older
- Easton Club East Subdivision
- Property Manager
Amenities
- Common Area
- Clubhouse
- Game Room
- Billiard Room
- Community Center
- Meeting Room
- Party Room
- Community Library
Recreation
- Tennis Courts
- Fitness Center
- Community Pool
- Putting Green
- Jogging Path
Ownership History
Purchase Details
Home Financials for this Owner
Home Financials are based on the most recent Mortgage that was taken out on this home.Purchase Details
Purchase Details
Purchase Details
Home Financials for this Owner
Home Financials are based on the most recent Mortgage that was taken out on this home.Purchase Details
Purchase Details
Similar Homes in Easton, MD
Home Values in the Area
Average Home Value in this Area
Purchase History
| Date | Type | Sale Price | Title Company |
|---|---|---|---|
| Deed | $470,000 | -- | |
| Interfamily Deed Transfer | -- | None Available | |
| Deed | -- | None Available | |
| Deed | $290,000 | Eastern Shore Title Company | |
| Deed | $318,690 | -- | |
| Deed | $318,690 | -- |
Mortgage History
| Date | Status | Loan Amount | Loan Type |
|---|---|---|---|
| Previous Owner | $232,000 | New Conventional | |
| Closed | -- | No Value Available |
Property History
| Date | Event | Price | Change | Sq Ft Price |
|---|---|---|---|---|
| 07/04/2025 07/04/25 | For Sale | $500,000 | +6.4% | $213 / Sq Ft |
| 03/03/2023 03/03/23 | Sold | $470,000 | -3.1% | $201 / Sq Ft |
| 01/30/2023 01/30/23 | Pending | -- | -- | -- |
| 10/24/2022 10/24/22 | Price Changed | $485,000 | -5.8% | $207 / Sq Ft |
| 09/22/2022 09/22/22 | For Sale | $515,000 | +77.6% | $220 / Sq Ft |
| 08/31/2012 08/31/12 | Sold | $290,000 | -6.3% | $124 / Sq Ft |
| 06/16/2012 06/16/12 | Pending | -- | -- | -- |
| 05/26/2012 05/26/12 | Price Changed | $309,500 | -4.8% | $132 / Sq Ft |
| 03/08/2012 03/08/12 | For Sale | $325,000 | -- | $139 / Sq Ft |
Tax History Compared to Growth
Tax History
| Year | Tax Paid | Tax Assessment Tax Assessment Total Assessment is a certain percentage of the fair market value that is determined by local assessors to be the total taxable value of land and additions on the property. | Land | Improvement |
|---|---|---|---|---|
| 2024 | $2,952 | $386,700 | $91,400 | $295,300 |
| 2023 | $2,600 | $362,867 | $0 | $0 |
| 2022 | $1,933 | $339,033 | $0 | $0 |
| 2021 | $1,779 | $315,200 | $105,800 | $209,400 |
| 2020 | $1,779 | $315,200 | $105,800 | $209,400 |
| 2019 | $1,779 | $315,200 | $105,800 | $209,400 |
| 2018 | $1,717 | $325,800 | $105,800 | $220,000 |
| 2017 | $1,601 | $312,433 | $0 | $0 |
| 2016 | $1,460 | $299,067 | $0 | $0 |
| 2015 | $1,314 | $285,700 | $0 | $0 |
| 2014 | $1,314 | $285,700 | $0 | $0 |
Agents Affiliated with this Home
-
Becky Wibberley

Seller's Agent in 2025
Becky Wibberley
Coldwell Banker (NRT-Southeast-MidAtlantic)
(443) 416-7939
44 Total Sales
-
Faye Roser

Seller's Agent in 2023
Faye Roser
Benson & Mangold, LLC
(410) 310-6356
17 Total Sales
-
J
Seller's Agent in 2012
Jeff Wright
Wright Real Estate
Map
Source: Bright MLS
MLS Number: MDTA2004022
APN: 01-105663
- 29676 Janets Way
- 7389 Karen Ave
- 7395 Karen Ave
- 29728 Sullivan Dr
- 7263 Madaline Ave
- 29653 Lyons Dr
- 7444 Jeffreys Way
- 7454 Jeffreys Way
- 29744 Dustin Ave
- 7449 Kevin Ave
- 7482 Jeffreys Way
- 29752 Cherelyn Way
- 29574 Kent Ave
- 29782 Hillary Ave
- 29830 Hillary Ave
- 7400 Michael Ave
- 29803 Hillary Ave
- 7305 Frances St
- 7491 Casey Ave
- 29865 Hillary Ave

