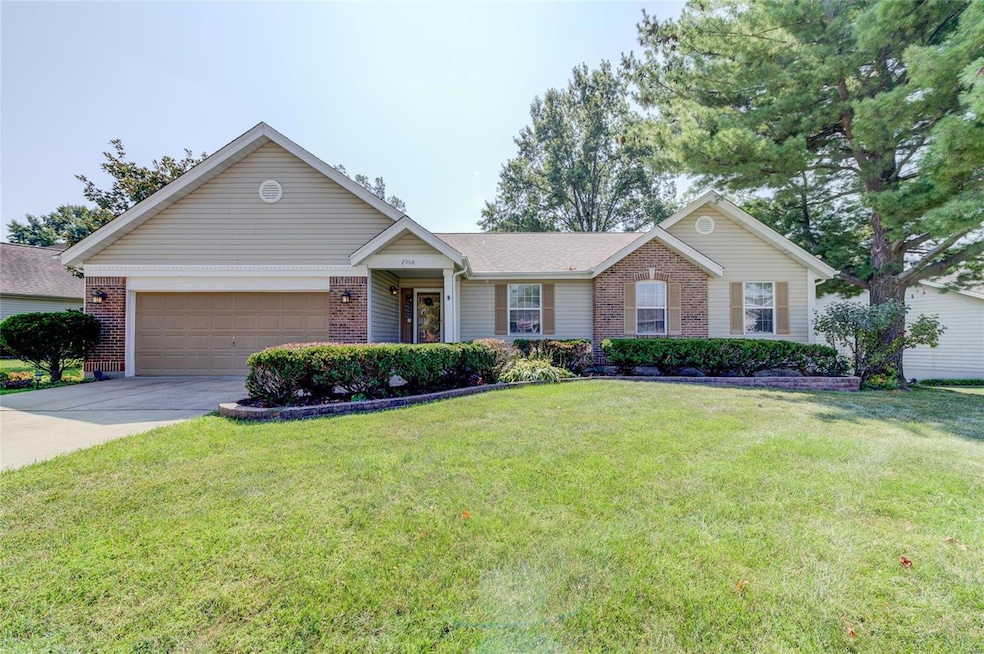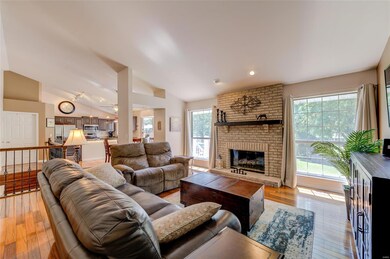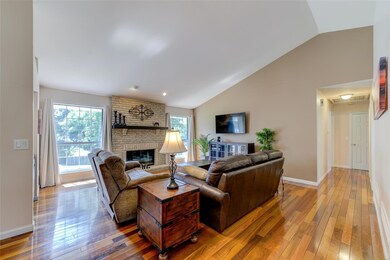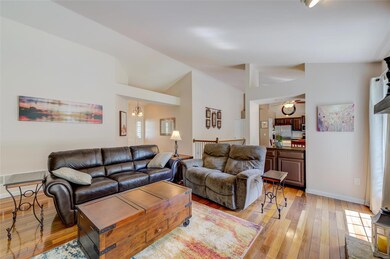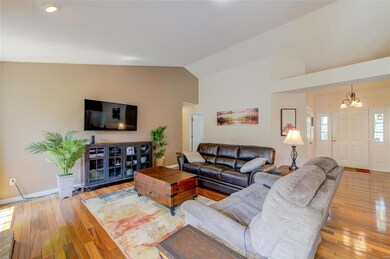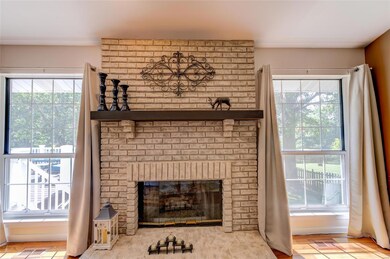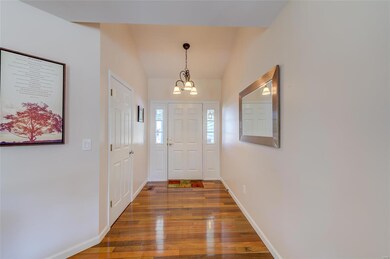
2968 Berwick Ct Saint Charles, MO 63303
Highlights
- Primary Bedroom Suite
- Deck
- Vaulted Ceiling
- Open Floorplan
- Contemporary Architecture
- Backs to Trees or Woods
About This Home
As of November 2023BOM due to no fault of seller! Gorgeous ranch home in prime St Charles location, with all the upgrades & features! Vaulted great room w/ lovely brick-to-ceiling gas fireplace w/ gleaming hardwood floors, also in foyer, hall & dining room. Dining room has wine bar area & bay w/ French door w/ custom sidelights that open. Gourmet kitchen w/ Quartz counters, stainless appliances, custom cabinets, tile floor, refrigerator stays. MFL w/ cabs, washer/dryer stays. Spacious primary bedroom w/ walkin closet, hardwood floor. Luxury bath w/ double sinks, newer faucets & lights, separate tub & shower, custom tile surround. Composite deck w/ vinyl railings, lovely view of green space & trees, very private all around. Awesome finished, walkout lower level w/ super stone wetbar w/ stools & refrigerator. Office/den room, could be a sleeping room. Beautiful full bath & 2 huge storage rooms. Patio off the walkout door. New roof 2016, new HWH 2015, steel siding on home. Hurry in or it's gone!
Last Agent to Sell the Property
Berkshire Hathaway HomeServices Alliance Real Estate License #1999127192 Listed on: 09/14/2023

Home Details
Home Type
- Single Family
Est. Annual Taxes
- $3,719
Year Built
- Built in 1986
Lot Details
- 0.31 Acre Lot
- Cul-De-Sac
- Level Lot
- Backs to Trees or Woods
HOA Fees
- $4 Monthly HOA Fees
Parking
- 2 Car Attached Garage
- Garage Door Opener
Home Design
- Contemporary Architecture
- Ranch Style House
- Brick Veneer
- Steel Siding
- Radon Mitigation System
Interior Spaces
- Open Floorplan
- Wet Bar
- Vaulted Ceiling
- Ceiling Fan
- Gas Fireplace
- Insulated Windows
- Tilt-In Windows
- Window Treatments
- Bay Window
- Sliding Doors
- Atrium Doors
- Six Panel Doors
- Entrance Foyer
- Great Room with Fireplace
- Family Room
- Combination Kitchen and Dining Room
- Den
Kitchen
- Electric Oven or Range
- Microwave
- Dishwasher
- Stainless Steel Appliances
- Solid Surface Countertops
- Built-In or Custom Kitchen Cabinets
- Disposal
Flooring
- Wood
- Partially Carpeted
Bedrooms and Bathrooms
- 3 Main Level Bedrooms
- Primary Bedroom Suite
- Walk-In Closet
- 3 Full Bathrooms
- Dual Vanity Sinks in Primary Bathroom
- Separate Shower in Primary Bathroom
Laundry
- Laundry on main level
- Dryer
- Washer
Partially Finished Basement
- Walk-Out Basement
- Basement Fills Entire Space Under The House
- Bedroom in Basement
- Finished Basement Bathroom
Outdoor Features
- Deck
- Patio
Schools
- Harris Elem. Elementary School
- Jefferson / Hardin Middle School
- St. Charles West High School
Utilities
- Forced Air Heating and Cooling System
- Heating System Uses Gas
- Gas Water Heater
Listing and Financial Details
- Assessor Parcel Number 6-010C-5764-00-0029.0000000
Community Details
Recreation
- Recreational Area
Ownership History
Purchase Details
Home Financials for this Owner
Home Financials are based on the most recent Mortgage that was taken out on this home.Purchase Details
Home Financials for this Owner
Home Financials are based on the most recent Mortgage that was taken out on this home.Purchase Details
Home Financials for this Owner
Home Financials are based on the most recent Mortgage that was taken out on this home.Purchase Details
Home Financials for this Owner
Home Financials are based on the most recent Mortgage that was taken out on this home.Similar Homes in Saint Charles, MO
Home Values in the Area
Average Home Value in this Area
Purchase History
| Date | Type | Sale Price | Title Company |
|---|---|---|---|
| Warranty Deed | -- | None Listed On Document | |
| Warranty Deed | $269,921 | Us Title Corporation And Age | |
| Warranty Deed | -- | None Available | |
| Interfamily Deed Transfer | -- | -- |
Mortgage History
| Date | Status | Loan Amount | Loan Type |
|---|---|---|---|
| Previous Owner | $202,500 | New Conventional | |
| Previous Owner | $108,500 | New Conventional | |
| Previous Owner | $110,500 | Unknown | |
| Previous Owner | $108,000 | No Value Available |
Property History
| Date | Event | Price | Change | Sq Ft Price |
|---|---|---|---|---|
| 11/15/2023 11/15/23 | Sold | -- | -- | -- |
| 09/24/2023 09/24/23 | Pending | -- | -- | -- |
| 09/21/2023 09/21/23 | For Sale | $375,000 | 0.0% | $140 / Sq Ft |
| 09/15/2023 09/15/23 | Pending | -- | -- | -- |
| 09/14/2023 09/14/23 | For Sale | $375,000 | +44.3% | $140 / Sq Ft |
| 12/21/2017 12/21/17 | Sold | -- | -- | -- |
| 12/10/2017 12/10/17 | Pending | -- | -- | -- |
| 11/24/2017 11/24/17 | For Sale | $259,900 | -1.9% | $151 / Sq Ft |
| 03/02/2015 03/02/15 | Sold | -- | -- | -- |
| 03/02/2015 03/02/15 | For Sale | $265,000 | -- | $154 / Sq Ft |
| 02/19/2015 02/19/15 | Pending | -- | -- | -- |
Tax History Compared to Growth
Tax History
| Year | Tax Paid | Tax Assessment Tax Assessment Total Assessment is a certain percentage of the fair market value that is determined by local assessors to be the total taxable value of land and additions on the property. | Land | Improvement |
|---|---|---|---|---|
| 2023 | $3,719 | $58,105 | $0 | $0 |
| 2022 | $3,427 | $49,926 | $0 | $0 |
| 2021 | $3,431 | $49,926 | $0 | $0 |
| 2020 | $3,388 | $47,375 | $0 | $0 |
| 2019 | $3,358 | $47,375 | $0 | $0 |
| 2018 | $3,309 | $44,402 | $0 | $0 |
| 2017 | $3,264 | $44,402 | $0 | $0 |
| 2016 | $2,824 | $36,953 | $0 | $0 |
| 2015 | $2,818 | $36,953 | $0 | $0 |
| 2014 | $2,745 | $35,502 | $0 | $0 |
Agents Affiliated with this Home
-

Seller's Agent in 2023
Sandra Meranda
Berkshire Hathaway HomeServices Alliance Real Estate
(314) 691-1320
8 in this area
99 Total Sales
-

Buyer's Agent in 2023
Mary Bay
Coldwell Banker Realty - Gundaker
(314) 973-4278
4 in this area
132 Total Sales
-

Seller's Agent in 2017
Mark Williams
United Realty LLC
(314) 440-1109
1 in this area
19 Total Sales
-
K
Seller's Agent in 2015
Kelly Hager
TdD Premier Real Estate
-

Buyer's Agent in 2015
Diana Mundschenk
Worth Clark Realty
(636) 734-4131
42 Total Sales
Map
Source: MARIS MLS
MLS Number: MIS23054386
APN: 6-010C-5764-00-0029.0000000
- 2969 Greenleaf Dr
- 1316 Edinburgh Dr
- 97 Huck Finn Dr
- 3326 Hannibal Dr
- 116 Carnoustie Ct
- 313 Gullane Dr
- 932 Sugar Pear St
- 1635 Sundowner Dr
- 1538 Wild Goose Run
- 4 Fairways Cir Unit I
- 216 Old Moray Place
- 4 Spring Gardens Ct Unit 1C
- 1540 Country Bend Dr
- 1405 Pleasantview Dr
- 3776 Olsney Dr
- 2265 Campus Dr
- 622 Walnut Woods St
- 2083 Seven Oaks Dr
- 3205 Fleet Ln
- 2052 Willow Trail
