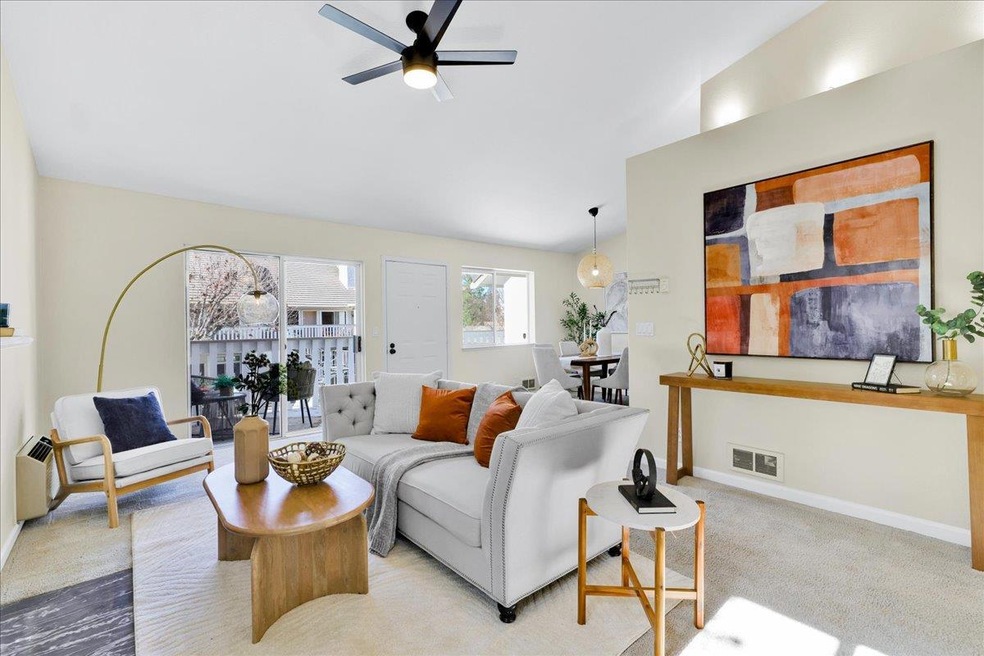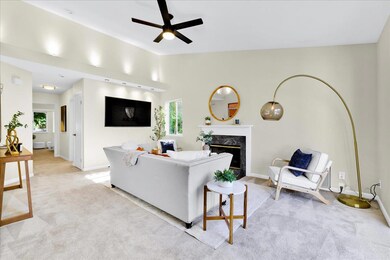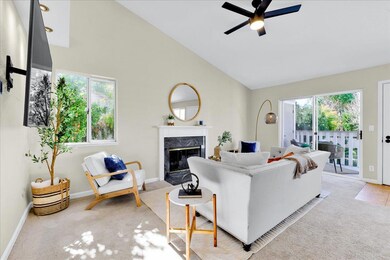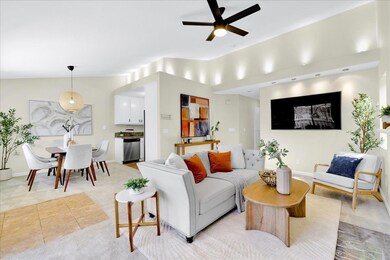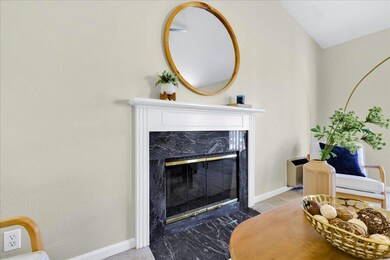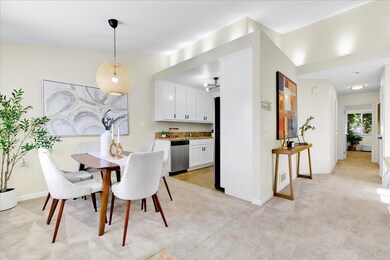
2968 Moorpark Ave Unit 4 San Jose, CA 95128
Castlemont NeighborhoodHighlights
- Private Pool
- Primary Bedroom Suite
- Granite Countertops
- Del Mar High School Rated A-
- Vaulted Ceiling
- Walk-In Closet
About This Home
As of April 2025Welcome to this delightful 2-bedroom, 2-bathroom home, offering 966 sq. ft. of comfortable living space in the heart of San Jose. Located on the upper-level end unit, this home is thoughtfully designed with a functional layout and features vaulted ceilings, creating a bright and spacious atmosphere. The living area is highlighted by a cozy fireplace. Tile and carpet flooring run throughout, adding both style and comfort. The living room has a sliding door to the balcony with a view of the community pool and hot tub. The well-equipped kitchen includes granite countertops, a dishwasher, garbage disposal, microwave, electric oven range, and refrigeratormaking meal prep effortless. The dining area, with a nice pendant light, is next to the kitchen. The primary en-suite is comfortable, featuring a walk-in closet and a bathroom with a double vanity sink and stall shower. There is a second bedroom and a hallway bathroom with a shower over the tub. All bathrooms have updated lighting. Minutes away from dining and grocery stores. Close to Santana Row and Hwy 17 & 280. Easy commute to Apple Campus, NVIDIA HQ, Netflix, and other major companies. Don't miss this incredible opportunity to own a charming, well-maintained home in a prime San Jose location!
Property Details
Home Type
- Condominium
Est. Annual Taxes
- $10,917
Year Built
- Built in 1991
HOA Fees
- $530 Monthly HOA Fees
Home Design
- Slab Foundation
- Composition Roof
Interior Spaces
- 966 Sq Ft Home
- 1-Story Property
- Vaulted Ceiling
- Living Room with Fireplace
- Dining Area
Kitchen
- Electric Oven
- Microwave
- Dishwasher
- Granite Countertops
- Disposal
Flooring
- Carpet
- Tile
Bedrooms and Bathrooms
- 2 Bedrooms
- Primary Bedroom Suite
- Walk-In Closet
- 2 Full Bathrooms
- Dual Sinks
- Bathtub with Shower
- Bathtub Includes Tile Surround
- Walk-in Shower
Laundry
- Laundry in unit
- Washer and Dryer
Parking
- 1 Carport Space
- Guest Parking
Pool
- Private Pool
Utilities
- Cooling System Mounted To A Wall/Window
- Forced Air Heating System
Listing and Financial Details
- Assessor Parcel Number 279-02-089
Community Details
Overview
- Association fees include common area electricity, garbage, insurance - common area, maintenance - common area, pool spa or tennis, reserves, water
- 20 Units
- Century Plaza Association
- Built by Century Plaza
Recreation
- Community Pool
Ownership History
Purchase Details
Home Financials for this Owner
Home Financials are based on the most recent Mortgage that was taken out on this home.Purchase Details
Home Financials for this Owner
Home Financials are based on the most recent Mortgage that was taken out on this home.Purchase Details
Home Financials for this Owner
Home Financials are based on the most recent Mortgage that was taken out on this home.Purchase Details
Home Financials for this Owner
Home Financials are based on the most recent Mortgage that was taken out on this home.Purchase Details
Home Financials for this Owner
Home Financials are based on the most recent Mortgage that was taken out on this home.Map
Similar Homes in San Jose, CA
Home Values in the Area
Average Home Value in this Area
Purchase History
| Date | Type | Sale Price | Title Company |
|---|---|---|---|
| Grant Deed | $690,000 | Fidelity National Title Compan | |
| Interfamily Deed Transfer | -- | Fidelity National Title Co | |
| Grant Deed | $860,000 | Old Republic Title Co | |
| Grant Deed | $536,000 | Old Republic Title Company | |
| Grant Deed | $462,500 | First American Title |
Mortgage History
| Date | Status | Loan Amount | Loan Type |
|---|---|---|---|
| Open | $552,000 | New Conventional | |
| Previous Owner | $510,400 | New Conventional | |
| Previous Owner | $540,000 | Adjustable Rate Mortgage/ARM | |
| Previous Owner | $549,000 | Adjustable Rate Mortgage/ARM | |
| Previous Owner | $400,000 | New Conventional | |
| Previous Owner | $369,900 | Purchase Money Mortgage |
Property History
| Date | Event | Price | Change | Sq Ft Price |
|---|---|---|---|---|
| 04/14/2025 04/14/25 | Sold | $690,000 | -7.9% | $714 / Sq Ft |
| 03/18/2025 03/18/25 | Pending | -- | -- | -- |
| 03/05/2025 03/05/25 | Price Changed | $749,000 | -1.3% | $775 / Sq Ft |
| 02/06/2025 02/06/25 | For Sale | $759,000 | -11.7% | $786 / Sq Ft |
| 04/06/2018 04/06/18 | Sold | $860,000 | +19.6% | $890 / Sq Ft |
| 03/08/2018 03/08/18 | Pending | -- | -- | -- |
| 02/27/2018 02/27/18 | For Sale | $719,000 | -- | $744 / Sq Ft |
Tax History
| Year | Tax Paid | Tax Assessment Tax Assessment Total Assessment is a certain percentage of the fair market value that is determined by local assessors to be the total taxable value of land and additions on the property. | Land | Improvement |
|---|---|---|---|---|
| 2024 | $10,917 | $855,000 | $427,500 | $427,500 |
| 2023 | $10,917 | $765,000 | $382,500 | $382,500 |
| 2022 | $11,153 | $922,092 | $461,046 | $461,046 |
| 2021 | $10,879 | $834,700 | $417,300 | $417,400 |
| 2020 | $10,508 | $814,000 | $407,000 | $407,000 |
| 2019 | $11,382 | $877,200 | $438,600 | $438,600 |
| 2018 | $7,410 | $557,654 | $278,827 | $278,827 |
| 2017 | $7,323 | $546,720 | $273,360 | $273,360 |
| 2016 | $6,908 | $536,000 | $268,000 | $268,000 |
| 2015 | $5,599 | $432,000 | $215,900 | $216,100 |
| 2014 | $5,116 | $402,000 | $200,900 | $201,100 |
Source: MLSListings
MLS Number: ML81992197
APN: 279-02-089
- 3120 Riddle Rd
- 801 S Winchester Blvd Unit 2305
- 801 S Winchester Blvd Unit 1204
- 801 S Winchester Blvd Unit 2103
- 3150 Riddle Rd
- 3024 Neal Ave
- 493 Rialto Place
- 483 Rialto Place
- 843 S Genevieve Ln
- 658 S Daniel Way
- 834 Teresi Ct
- 3282 Eagle Ct Unit 403
- 580 Yale Way
- 569 Yale Way
- 356 Santana Row Unit 306
- 560 Villa Centre Way
- 712 Wisteria Ct
- 773 Wisteria Ct
- 724 Wisteria Ct
- 704 Wisteria Ct
