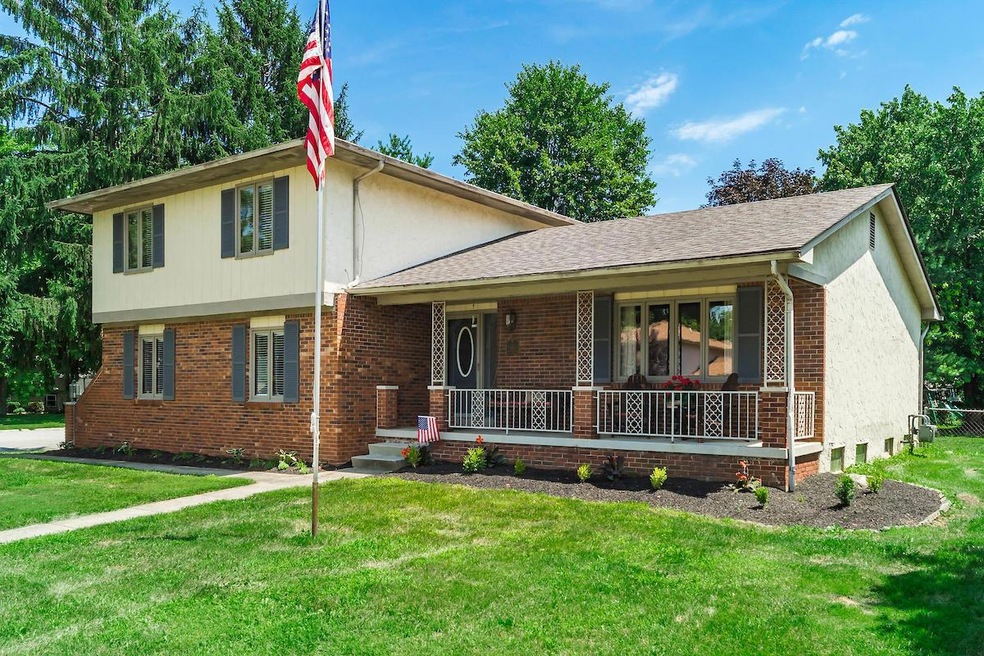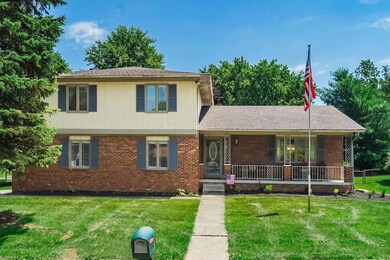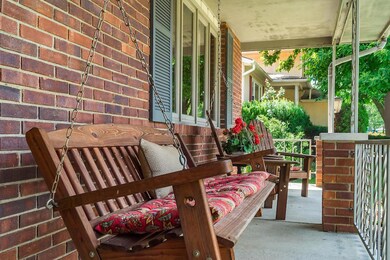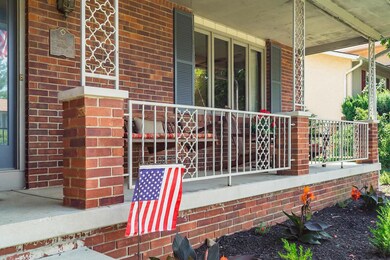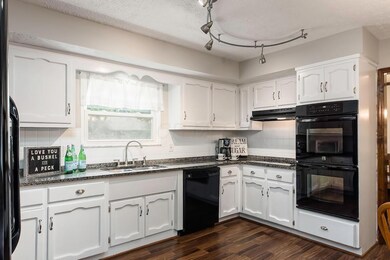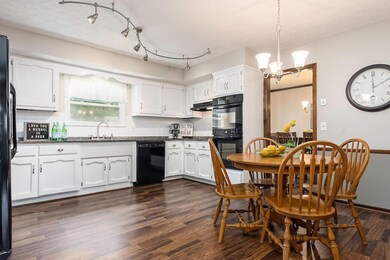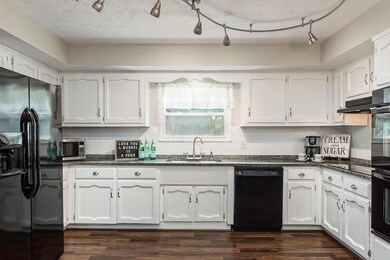
2969 Granada Hills Dr Columbus, OH 43231
Northern Woods NeighborhoodHighlights
- Fenced Yard
- 2 Car Attached Garage
- Ceramic Tile Flooring
- Westerville Central High School Rated A-
- Patio
- Forced Air Heating and Cooling System
About This Home
As of August 2018DEADLINE FOR OFFERS/ 9 pm, July 8! Home has traditional & contemporary wed w/ updated lights, granite counters, double ovens, soft ''greige'' walls, all NEW flooring throughout! Greet guests on the lemonade front porch, enjoy the spacious LR & DR where friends & family gather & a large eat-in kitchen w/ granite counters, tile backsplash, double ovens, updated lights & floors! Gorgeous FR boasts brick wall fireplace with arched built-in shelving, wet bar & sliding door to fenced yard, patio w/brick half wall & custom built-in BBQ grilling station! 3 large BR up, all bathrooms are updated w/granite counters,new lights & vanities! LL is finished & home boasts NEW furnace & AC, NEWER roof, NEWER appliances! Offer deadline 9 p.m. 7-8! Very special home shows extremely well!
Last Agent to Sell the Property
Coldwell Banker Realty License #434676 Listed on: 07/05/2018

Home Details
Home Type
- Single Family
Est. Annual Taxes
- $3,401
Year Built
- Built in 1975
Lot Details
- 0.3 Acre Lot
- Fenced Yard
- Fenced
Parking
- 2 Car Attached Garage
- Side or Rear Entrance to Parking
Home Design
- Brick Exterior Construction
- Block Foundation
- Wood Siding
- Stucco Exterior
Interior Spaces
- 2,201 Sq Ft Home
- 2-Story Property
- Wood Burning Fireplace
- Insulated Windows
- Family Room
- Basement
- Recreation or Family Area in Basement
- Laundry on lower level
Kitchen
- Electric Range
- Dishwasher
Flooring
- Carpet
- Laminate
- Ceramic Tile
Bedrooms and Bathrooms
- 3 Bedrooms
Outdoor Features
- Patio
Utilities
- Forced Air Heating and Cooling System
- Heating System Uses Gas
Listing and Financial Details
- Assessor Parcel Number 600-165494
Ownership History
Purchase Details
Home Financials for this Owner
Home Financials are based on the most recent Mortgage that was taken out on this home.Purchase Details
Home Financials for this Owner
Home Financials are based on the most recent Mortgage that was taken out on this home.Purchase Details
Home Financials for this Owner
Home Financials are based on the most recent Mortgage that was taken out on this home.Purchase Details
Purchase Details
Purchase Details
Similar Homes in Columbus, OH
Home Values in the Area
Average Home Value in this Area
Purchase History
| Date | Type | Sale Price | Title Company |
|---|---|---|---|
| Warranty Deed | $220,000 | None Available | |
| Survivorship Deed | $154,900 | None Available | |
| Warranty Deed | $164,000 | Talon Group | |
| Deed | $108,400 | -- | |
| Deed | -- | -- | |
| Deed | $117,500 | -- |
Mortgage History
| Date | Status | Loan Amount | Loan Type |
|---|---|---|---|
| Open | $15,000 | Credit Line Revolving | |
| Open | $213,400 | New Conventional | |
| Previous Owner | $150,944 | FHA | |
| Previous Owner | $123,000 | Purchase Money Mortgage | |
| Previous Owner | $30,000 | Credit Line Revolving |
Property History
| Date | Event | Price | Change | Sq Ft Price |
|---|---|---|---|---|
| 03/31/2025 03/31/25 | Off Market | $220,000 | -- | -- |
| 03/27/2025 03/27/25 | Off Market | $220,000 | -- | -- |
| 08/22/2018 08/22/18 | Sold | $220,000 | +7.3% | $100 / Sq Ft |
| 07/23/2018 07/23/18 | Pending | -- | -- | -- |
| 07/05/2018 07/05/18 | For Sale | $205,000 | +32.3% | $93 / Sq Ft |
| 04/20/2012 04/20/12 | Sold | $154,900 | -3.1% | $80 / Sq Ft |
| 03/21/2012 03/21/12 | Pending | -- | -- | -- |
| 12/05/2011 12/05/11 | For Sale | $159,900 | -- | $83 / Sq Ft |
Tax History Compared to Growth
Tax History
| Year | Tax Paid | Tax Assessment Tax Assessment Total Assessment is a certain percentage of the fair market value that is determined by local assessors to be the total taxable value of land and additions on the property. | Land | Improvement |
|---|---|---|---|---|
| 2024 | $4,535 | $91,000 | $19,950 | $71,050 |
| 2023 | $4,425 | $91,000 | $19,950 | $71,050 |
| 2022 | $4,754 | $74,620 | $15,330 | $59,290 |
| 2021 | $4,800 | $74,620 | $15,330 | $59,290 |
| 2020 | $4,784 | $74,620 | $15,330 | $59,290 |
| 2019 | $4,011 | $59,680 | $12,250 | $47,430 |
| 2018 | $3,488 | $51,630 | $12,250 | $39,380 |
| 2017 | $3,489 | $51,630 | $12,250 | $39,380 |
| 2016 | $3,576 | $49,530 | $11,690 | $37,840 |
| 2015 | $3,584 | $49,530 | $11,690 | $37,840 |
| 2014 | $3,691 | $50,960 | $11,690 | $39,270 |
| 2013 | $1,936 | $53,655 | $12,320 | $41,335 |
Agents Affiliated with this Home
-
Mary Campbell Staebler

Seller's Agent in 2018
Mary Campbell Staebler
Coldwell Banker Realty
(740) 972-3833
1 in this area
175 Total Sales
-
Cynthia Rogers-McCain

Buyer's Agent in 2018
Cynthia Rogers-McCain
KW Classic Properties Realty
(614) 886-5048
79 Total Sales
-
J
Seller's Agent in 2012
Jessica Deubner
Coldwell Banker Realty
-
B
Buyer's Agent in 2012
Barbara Parrish
Genoa Realty, Inc
Map
Source: Columbus and Central Ohio Regional MLS
MLS Number: 218024520
APN: 600-165494
- 3001 Cooper Bluff Dr Unit 3001
- 3033 Highcliff Ct Unit 3033
- 3070 Highcliff Ct Unit 3070
- 3072 Highcliff Ct Unit 3072
- 2761-2763 Blendon Woods Blvd
- 2809 Bella Via Ave
- 5692 Great Hall Ct
- 5722 Jousting Ln Unit B
- 2653 Teak Ct
- 5600 Cartwright Ln Unit 19
- 3129 Rainier Ave
- 5768-5770 Stormcroft Ave
- 2635 Youngs Grove Rd
- 2605 Bella Via Ave
- 6357 New London Dr Unit 70
- 2544 Home Acre Dr Unit 40
- 0 Cooper Rd
- 2363 Hampstead Dr Unit 2363-65-67
- 6945 Cooper Rd
- 3284 Valley Ln S Unit Z10
