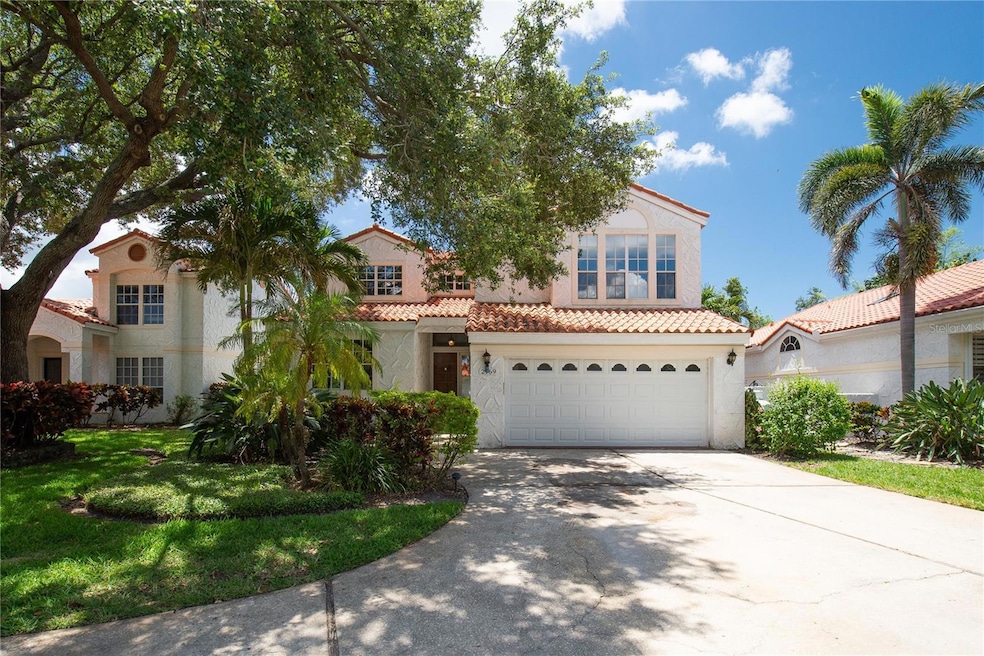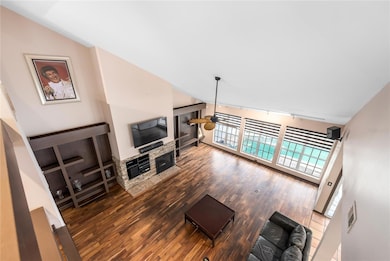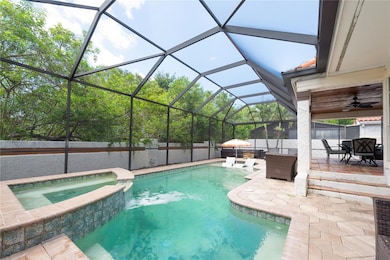2969 La Concha Dr Clearwater, FL 33762
Estimated payment $4,765/month
Highlights
- Heated In Ground Pool
- Cathedral Ceiling
- L-Shaped Dining Room
- Open Floorplan
- Great Room
- Solid Surface Countertops
About This Home
THIS MEDITERRANEAN POOL HOME HAS IT ALL – LOCATION, LUXURY & LIFESTYLE! Nestled in the highly sought-after Vizcaya community of Feather Sound, this beautiful 2-story Mediterranean-style salt water pool home offers elegance, space, and comfort with 3 bedrooms, 2 bathrooms, a den, 2 car garage and 2,383 sq. ft. of living space (3,236 sq. ft. total), this home sits on a 7,018 sq. ft. lot on a quiet cul-de-sac with no rear neighbors. Designed by Arthur Rutenberg who was ahead of this time, this home feels modern, from the first moment you step inside. Be wowed by 20-foot ceilings, large windows allowing lots of light, durable ceramic plank tile floors in the living area and custom shades on all windows. The Mexican Saltillo tile adds warmth and character to a spacious kitchen, that was remodeled with level 5 granite countertops, stainless steel appliances and travertine backsplash. Enjoy a large center island with bar seating and extra storage—perfect for entertaining! The open-concept living and dining areas offer seamless access to the covered lanai and backyard oasis with luxury outdoor furniture that convey. Enjoy family meals with pool views, or host fun gatherings with the fully-equipped outdoor kitchen with propane grill and of course cozy evening with wood-burning fireplace. The screened-in pool area includes a large salt water pool, jacuzzi, waterfall, and sun shelf, ideal for lodging or safe play for your family. Downstairs you'll find a guest bedroom and full bath, while upstairs, the primary suite boasts 9-foot ceilings, double doors, hardwood floors, a spa-like bathroom with river stone vessel sinks, granite countertops, a jacuzzi tub with travertine walls, walk-in shower, and a massive walk-in closet. A second upstairs bedroom currently serves as a home theater, complete with a projector, screen, and surround sound—all equipment conveys. The spacious den could easily be converted into a 4th bedroom or used as a home office. Additional highlights includes red clay tile roof 2016, both A/C unit are 2016 but well maintained and serviced, brand new pool pump and plumbing (2025), private fenced yard, updated sprinkler system. The Association fees are $220/month. The location is just perfect - minutes from I-275, Tampa International Airport, short drive to Downtown St. Pete, and the Beaches, in walking distance to Feather Sound Country Club, offering golf, tennis, swimming, and year-round events in one of the Bay Area’s most beautiful and walkable communities. This house is elevated. This is more than a home – it’s a lifestyle and your fortress. Seller is ready to sell.
Listing Agent
RE/MAX ACTION FIRST OF FLORIDA Brokerage Phone: 727-531-2006 License #3188038 Listed on: 05/31/2025

Home Details
Home Type
- Single Family
Est. Annual Taxes
- $8,041
Year Built
- Built in 1992
Lot Details
- 7,018 Sq Ft Lot
- North Facing Home
- Irrigation Equipment
- Property is zoned RPD-10
HOA Fees
- $220 Monthly HOA Fees
Parking
- 2 Car Attached Garage
Home Design
- Bi-Level Home
- Slab Foundation
- Shingle Roof
- Block Exterior
Interior Spaces
- 2,383 Sq Ft Home
- Open Floorplan
- Cathedral Ceiling
- Ceiling Fan
- Wood Burning Fireplace
- Great Room
- Family Room Off Kitchen
- L-Shaped Dining Room
- Laundry in Garage
Kitchen
- Cooktop with Range Hood
- Recirculated Exhaust Fan
- Dishwasher
- Solid Surface Countertops
Flooring
- Laminate
- Ceramic Tile
Bedrooms and Bathrooms
- 3 Bedrooms
- Primary Bedroom Upstairs
- Walk-In Closet
- 2 Full Bathrooms
- Soaking Tub
Pool
- Heated In Ground Pool
- Pool Lighting
Outdoor Features
- Covered Patio or Porch
Utilities
- Central Air
- Heating Available
- Cable TV Available
Community Details
- Vizcaya Homeowner's Association, Lynn Rogge Association
- Vizcaya Subdivision
Listing and Financial Details
- Visit Down Payment Resource Website
- Legal Lot and Block 13 / 1
- Assessor Parcel Number 02-30-16-94472-001-0130
Map
Home Values in the Area
Average Home Value in this Area
Tax History
| Year | Tax Paid | Tax Assessment Tax Assessment Total Assessment is a certain percentage of the fair market value that is determined by local assessors to be the total taxable value of land and additions on the property. | Land | Improvement |
|---|---|---|---|---|
| 2025 | $8,041 | $480,215 | -- | -- |
| 2024 | $7,919 | $466,681 | -- | -- |
| 2023 | $7,919 | $453,088 | $0 | $0 |
| 2022 | $7,750 | $439,891 | $0 | $0 |
| 2021 | $7,939 | $427,079 | $0 | $0 |
| 2020 | $7,920 | $421,182 | $0 | $0 |
| 2019 | $7,791 | $411,713 | $92,823 | $318,890 |
| 2018 | $5,232 | $286,478 | $0 | $0 |
| 2017 | $5,139 | $280,586 | $0 | $0 |
| 2016 | $5,094 | $274,815 | $0 | $0 |
| 2015 | $4,935 | $262,318 | $0 | $0 |
| 2014 | $4,158 | $225,931 | $0 | $0 |
Property History
| Date | Event | Price | List to Sale | Price per Sq Ft | Prior Sale |
|---|---|---|---|---|---|
| 07/31/2025 07/31/25 | Price Changed | $730,000 | -3.9% | $306 / Sq Ft | |
| 07/12/2025 07/12/25 | Price Changed | $760,000 | -2.6% | $319 / Sq Ft | |
| 05/31/2025 05/31/25 | For Sale | $780,000 | +59.2% | $327 / Sq Ft | |
| 03/19/2018 03/19/18 | Sold | $490,000 | -2.0% | $206 / Sq Ft | View Prior Sale |
| 02/25/2018 02/25/18 | Pending | -- | -- | -- | |
| 02/21/2018 02/21/18 | For Sale | $499,900 | -- | $210 / Sq Ft |
Purchase History
| Date | Type | Sale Price | Title Company |
|---|---|---|---|
| Warranty Deed | $490,000 | Pappas Law & Title | |
| Warranty Deed | $305,000 | Sunbelt Title Agency | |
| Warranty Deed | $447,000 | Sunbelt Title Agency | |
| Interfamily Deed Transfer | -- | Attorney | |
| Warranty Deed | $183,000 | -- |
Mortgage History
| Date | Status | Loan Amount | Loan Type |
|---|---|---|---|
| Previous Owner | $244,000 | Purchase Money Mortgage | |
| Previous Owner | $402,300 | Purchase Money Mortgage | |
| Previous Owner | $25,000 | Credit Line Revolving | |
| Previous Owner | $224,000 | New Conventional | |
| Previous Owner | $208,000 | New Conventional | |
| Previous Owner | $173,850 | New Conventional |
Source: Stellar MLS
MLS Number: TB8391999
APN: 02-30-16-94472-001-0130
- 2880 La Concha Dr
- 0 Roxborough Ave
- 3242 Roxborough Ave
- 3215 Laurel Ave
- 2943 Whisper Ln N
- 13734 Marseilles Ct
- 2497 Heron Terrace Unit 203C
- 2453 Egret Blvd Unit 102
- 2450 Heron Terrace Unit D103
- 2473 Kingfisher Ln Unit I103
- 13601 Frigate Ct Unit 106M
- 2401 Gull Ct Unit 202L
- 2462 Kingfisher Ln Unit J203
- 2900 Sandpiper Place
- 2275 Kingfisher Ln
- 2253 Heron Cir
- 2226 Heron Cir
- 3039 Sandpiper Ct
- 13606 Eagles Walk Dr
- 3054 Pelican Place
- 3089 Executive Dr
- 13621 Feather Sound Cir E
- 2462 Kingfisher Ln Unit J203
- 2311 Ulmerton Rd
- 3024 Sandpiper Place
- 2267 Heron Cir
- 13606 Eagles Walk Dr
- 2400 Feather Sound Dr Unit 534
- 2400 Feather Sound Dr Unit 1031
- 2400 Feather Sound Dr Unit 522
- 100 Main St N
- 221 Main St N Unit 1005
- 221 Main St N Unit PH 1603
- 221 Main St N Unit 1204
- 221 Main St N Unit 814
- 221 Main St N Unit 1415
- 221 Main St N Unit 1408
- 221 Main St N Unit 1605
- 221 Main St N Unit 1213
- 221 Main St N Unit 712






