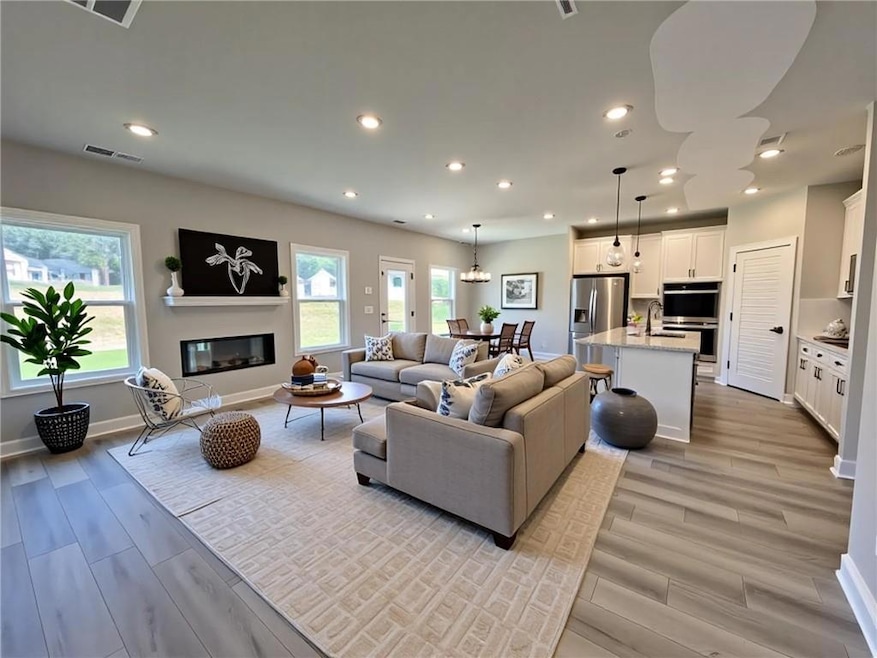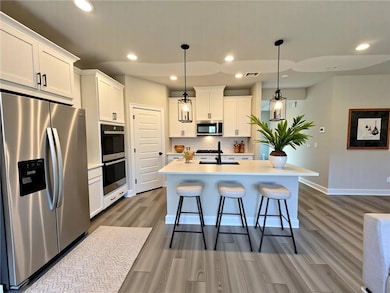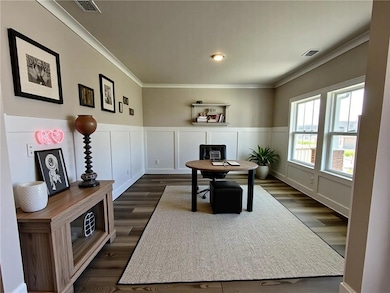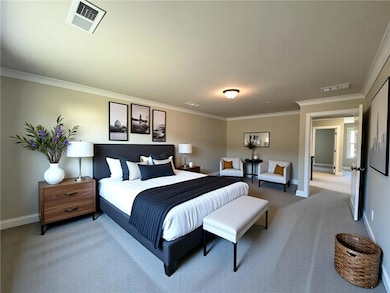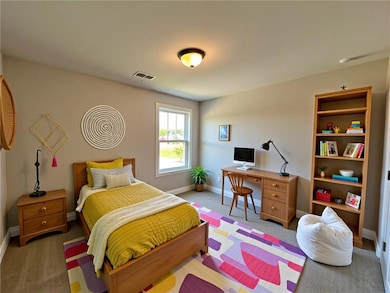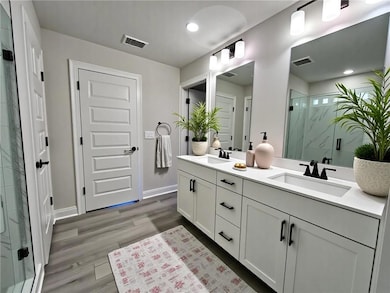2969 Sweet Red Cir Braselton, GA 30517
Highlights
- Open-Concept Dining Room
- Craftsman Architecture
- Covered Patio or Porch
- Duncan Creek Elementary School Rated A
- Oversized primary bedroom
- Walk-In Pantry
About This Home
WOW ! BRAND NEW HOME is waiting for you !! Total MOVE IN PACKAGE: Stainless Steel Refrigerator, Double Oven, Gas Range, Washer, Dryer, Lawn Care, Trash ALL INCLUDED !! Excellent MIL CREEK High School District. This home offers 5 bedrooms and 3 full bath that includes bedroom and full bath on main floor. Perfect for Guest suite. Water proofing & scratch free LVP flooring throughout on Main floor, Stairways, and ALL bath rooms !! Matte Black hardware throughout the house including door knobs and cabinet knobs. Flex room could be used a formal dining room or home office. OPEN CONCEPT kitchen and family room. Modern appeal electric fireplace in family room. Farm sink one bowl with pendant lights make the house morden appeal. Large upstairs include 4 bedrooms and 2 full bath plus LOFT area. Spacious master suite has dual vanity, walk in closet, super shower with glass door. Hallway bathroom with double vanity and tiled shower wall. Covered back porch gives you peaceful time to enjoy weekends with family and friends. Community features pool, playground, cabana. Home is built with innovative, energy-efficient features designed to help you enjoy more savings, better health, real comfort and peace of mind.
Home Details
Home Type
- Single Family
Year Built
- Built in 2025
Lot Details
- Property fronts a state road
- Back and Front Yard
Parking
- 2 Car Attached Garage
- Garage Door Opener
- Driveway
Home Design
- Craftsman Architecture
- Traditional Architecture
- Composition Roof
- Cement Siding
- Brick Front
Interior Spaces
- 2,674 Sq Ft Home
- 2-Story Property
- Ceiling height of 9 feet on the main level
- Factory Built Fireplace
- Decorative Fireplace
- Double Pane Windows
- Entrance Foyer
- Great Room with Fireplace
- Open-Concept Dining Room
- Formal Dining Room
- Permanent Attic Stairs
Kitchen
- Open to Family Room
- Walk-In Pantry
- Gas Cooktop
- Microwave
- Dishwasher
- Kitchen Island
- Disposal
Flooring
- Carpet
- Ceramic Tile
- Luxury Vinyl Tile
Bedrooms and Bathrooms
- Oversized primary bedroom
- Walk-In Closet
- In-Law or Guest Suite
- Dual Vanity Sinks in Primary Bathroom
- Shower Only
Laundry
- Laundry Room
- Laundry on upper level
Home Security
- Carbon Monoxide Detectors
- Fire and Smoke Detector
Outdoor Features
- Covered Patio or Porch
Schools
- Duncan Creek Elementary School
- Osborne Middle School
- Mill Creek High School
Utilities
- Central Heating and Cooling System
- High Speed Internet
- Cable TV Available
Community Details
- Property has a Home Owners Association
- Application Fee Required
- Vines At Mill Creek Subdivision
Listing and Financial Details
- Security Deposit $2,995
- 12 Month Lease Term
- $70 Application Fee
- Assessor Parcel Number R3005C211
Map
Source: First Multiple Listing Service (FMLS)
MLS Number: 7663367
- 2958 Sweet Red Cir
- 2968 Sweet Red Cir
- 2948 Sweet Red Cir
- 3217 Madeira Dr
- 2928 Sweet Red Cir
- 2929 Sweet Red Cir
- 2908 Sweet Red Cir
- 3206 Madeira Dr
- 2889 Sweet Red Cir
- Taylorsville Plan at Vines at Mill Creek - Estate Series
- Gibson Basement Plan at Vines at Mill Creek - Estate Series
- Gibson Plan at Vines at Mill Creek - Estate Series
- Dakota Plan at Vines at Mill Creek - Estate Series
- Johnson Plan at Vines at Mill Creek - Estate Series
- Northbrook Plan at Vines at Mill Creek - Estate Series
- Chatham Basement Plan at Vines at Mill Creek - Estate Series
- Chatham Plan at Vines at Mill Creek - Estate Series
- 5696 Cabernet Ln
- Inman Plan at Vines at Mill Creek - Legacy Series
- Nantucket Plan at Vines at Mill Creek - Legacy Series
- 2938 Sweet Red Cir
- 2304 Grape Vine Way
- 5327 Pebble Bridge Way
- 5328 Cactus Cove Ln
- 5331 Apple Grove Rd NE
- 5203 Catrina Way
- 5231 Apple Grove Rd
- 4715 Trilogy Park Trail
- 5135 Cactus Cove Ln
- 2100 Cabela Dr
- 5941 Apple Grove Rd NE
- 5861 Yoshino Cherry Ln
- 5171 Woodline
- 5193 Woodline View Ln
- 5163 Woodline View Ln
- 2510 Spring Rush Dr
- 1010 Rosefinch Landing
- 2234 Oak Falls Ln
- 2447 Rock Maple Dr NE
- 1500 Noble Vines Dr
