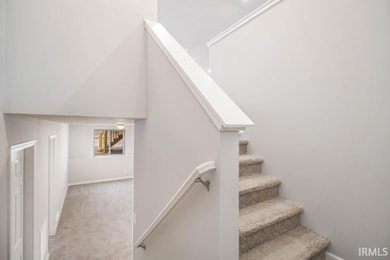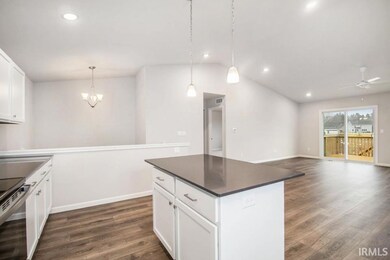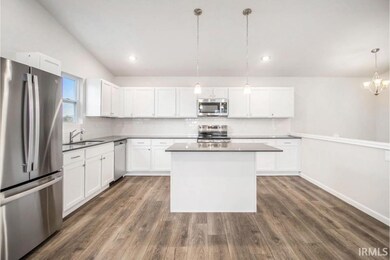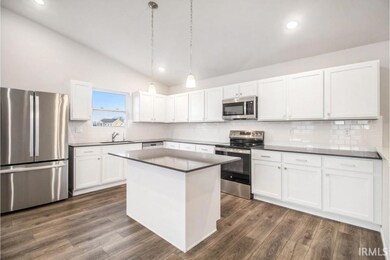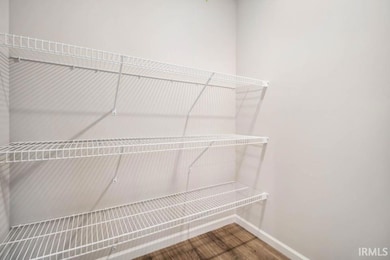
29690 Bambi Tr Elkhart, IN 46514
Highlights
- Primary Bedroom Suite
- Backs to Open Ground
- Solid Surface Countertops
- Open Floorplan
- Great Room
- Covered patio or porch
About This Home
As of March 2025New construction home in Deerfield Estates, located in Elkhart school district. RESNET energy smart construction will save owner over $1000 yearly plus home has 10-year structural warranty! Home ft. 58 year age advantage and 140 sq. ft. space advantage compared to other similar listings in the area. Welcome home to an open concept, raised ranch style home, which includes 2,072 square feet of finished living space on two levels. The main level features a spacious open concepts great room and kitchen, both with vaulted ceilings. The large kitchen includes a 48 inch extended edge island, white cabinets, quartz counters and tile backsplash. Patio slider door in great room has access to a 10x10 deck. The primary bedroom suite is also located on the upper level and includes a private bath that opens to a spacious walk-in closet with exterior windows for natural lighting. The lower level features a rec room with daylight windows, 3 bedrooms each with a daylight window and a full bath.
Last Agent to Sell the Property
Copper Bay Realty, LLC Brokerage Phone: 574-213-4522 Listed on: 01/09/2025
Home Details
Home Type
- Single Family
Year Built
- Built in 2025
Lot Details
- 0.91 Acre Lot
- Lot Dimensions are 157x106x177x146x208
- Backs to Open Ground
HOA Fees
- $13 Monthly HOA Fees
Parking
- 2 Car Attached Garage
- Garage Door Opener
- Driveway
Home Design
- Bi-Level Home
- Poured Concrete
- Shingle Roof
- Composite Building Materials
- Vinyl Construction Material
Interior Spaces
- Open Floorplan
- Entrance Foyer
- Great Room
- Electric Dryer Hookup
Kitchen
- Eat-In Kitchen
- Kitchen Island
- Solid Surface Countertops
Flooring
- Carpet
- Vinyl
Bedrooms and Bathrooms
- 4 Bedrooms
- Primary Bedroom Suite
- Walk-In Closet
Partially Finished Basement
- Basement Fills Entire Space Under The House
- 1 Bathroom in Basement
- 3 Bedrooms in Basement
- Natural lighting in basement
Eco-Friendly Details
- Energy-Efficient Appliances
- Energy-Efficient Windows with Low Emissivity
- Energy-Efficient Doors
Outdoor Features
- Covered patio or porch
Schools
- Mary Feeser Elementary School
- West Side Middle School
- Elkhart High School
Utilities
- Forced Air Heating and Cooling System
- Heating System Uses Gas
- Private Company Owned Well
- Well
- Septic System
Community Details
- Built by Allen Edwin Homes
- Deer Field Estates / Deerfield Estates Subdivision
Listing and Financial Details
- Home warranty included in the sale of the property
- Assessor Parcel Number 20-01-11-326-038.000-005
Similar Homes in Elkhart, IN
Home Values in the Area
Average Home Value in this Area
Property History
| Date | Event | Price | Change | Sq Ft Price |
|---|---|---|---|---|
| 03/18/2025 03/18/25 | Sold | $319,900 | 0.0% | $154 / Sq Ft |
| 02/15/2025 02/15/25 | Pending | -- | -- | -- |
| 01/28/2025 01/28/25 | Price Changed | $319,900 | -3.0% | $154 / Sq Ft |
| 01/09/2025 01/09/25 | For Sale | $329,900 | -- | $159 / Sq Ft |
Tax History Compared to Growth
Agents Affiliated with this Home
-
Eric Kovalak

Seller's Agent in 2025
Eric Kovalak
Copper Bay Realty, LLC
(574) 222-8677
268 Total Sales
-
Alana Boothe

Buyer's Agent in 2025
Alana Boothe
Coldwell Banker Realty dba Coldwell Banker Residential Brokerage
(219) 561-1083
69 Total Sales
Map
Source: Indiana Regional MLS
MLS Number: 202500899
- 29827 Bambi Tr
- 29791 Bambi Tr
- 29751 Bambi Tr
- 50712 Acorn Tr
- 50713 Acorn Tr
- 29775 Bambi Tr
- 50760 Deer Crossing Trail
- 29833 Dallas Dr
- 29930 Prairieview Farms Blvd
- 51105 Woodhaven Dr
- 51551 County Road 1
- 51558 Walerko Dr
- V / L Redfield St
- 70874 Elkhart Rd
- 25034 Redfield St
- 28540 Twain Dr
- 29230 Walerko Dr
- 30756 Sandy Creek Dr
- 30788 Sandy Creek Dr
- 70866 Oak St

