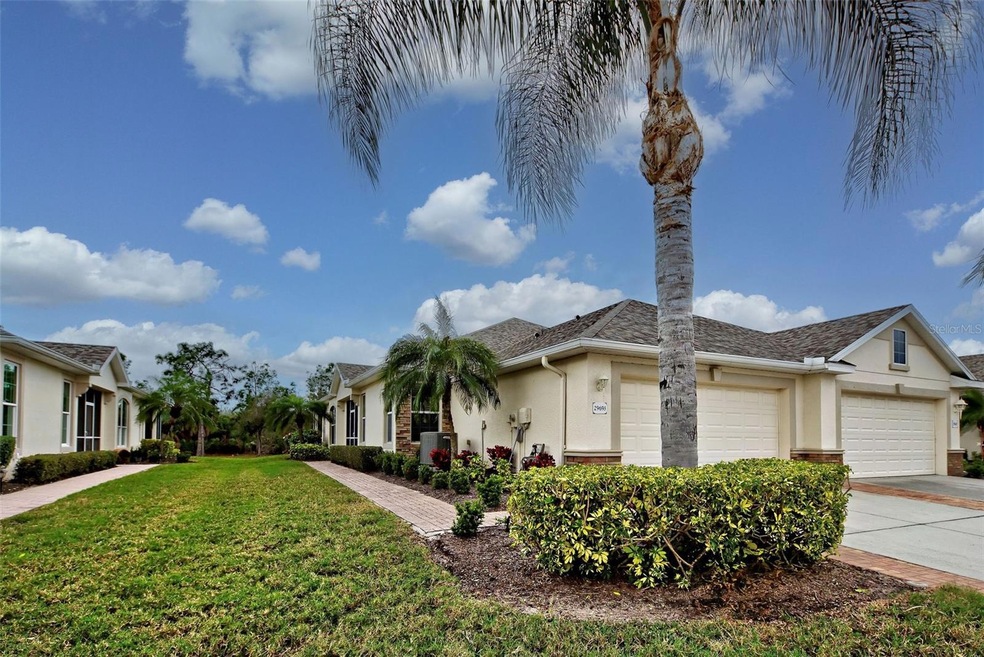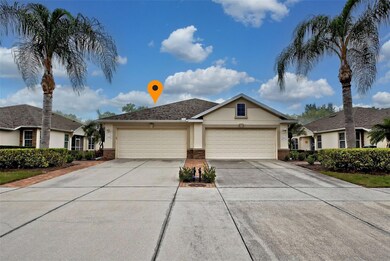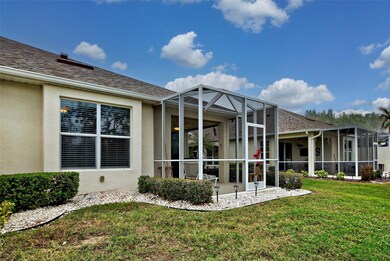
29693 Niagara Ct Englewood, FL 34223
Central Englewood NeighborhoodHighlights
- Gated Community
- View of Trees or Woods
- Clubhouse
- Englewood Elementary School Rated A-
- Open Floorplan
- Bonus Room
About This Home
As of November 2024LOCATION, LOCATION, LOCATION! Welcome to The Villas at Stillwater in lovely Englewood Florida. Presenting this "Standard Pacific" built, MAINTENANCE FREE, paired villa in Stillwater with Community Clubhouse and Community Pool. Pet friendly community. Built in 2009, 1501 sq. ft., 2/Bed, w/Flexi-Room, 2/Bath and 2 Car/Garage. IMPACT WINDOWS! NEW Roof (2023). Brand NEW HVAC. Hot Water Heater 2017. BEING SOLD FULLY FURNISHED. Move-in condition. The great room has volume ceilings and tile flooring. So light and bright. Kitchen is a great size with a TON of cabinets and counter space. Corian surfaces, 42" cabinets, and pantry. Breakfast nook/dinette. Dishwasher 2023. The flexi/bonus room has new wide plank laminate flooring. Perfect for use as an office, den, extra sleeping arrangements, sewing room. Master Bedroom/Master Bath is a winning combination. Master bedroom has tray ceiling, walk-in closet and views of the water. Master bath has double sinks and handsome ceramic tile shower. The villa has a split floorplan which allows privacy for both you and your guests. Open the screened entrance and the lanai sliding glass doors and enjoy those warm Florida breezes. Peaceful views from the back lanai that overlooks water and nature. Fun to bird watch! Don't forget about the 2/Car Garage. Room for vehicles and storage. The Villas at Stillwater is close to beaches, shopping, boating, fishing, golf and restaurants. Medical offices and Englewood Hospital right around the corner. SUN, FUN, FABULOUS FLORIDA!
Last Agent to Sell the Property
NEAL VAN DE REE & ASSOCIATES Brokerage Phone: 941-488-1500 License #3203717 Listed on: 01/24/2024
Home Details
Home Type
- Single Family
Est. Annual Taxes
- $4,007
Year Built
- Built in 2009
Lot Details
- 5,489 Sq Ft Lot
- Property fronts a freshwater canal
- North Facing Home
- Mature Landscaping
- Irrigation
- Property is zoned RSF1
HOA Fees
- $300 Monthly HOA Fees
Parking
- 2 Car Attached Garage
- Garage Door Opener
- Driveway
Property Views
- Woods
- Canal
Home Design
- Villa
- Slab Foundation
- Shingle Roof
- Block Exterior
Interior Spaces
- 1,501 Sq Ft Home
- Open Floorplan
- Furnished
- Tray Ceiling
- Ceiling Fan
- Bonus Room
Kitchen
- Range
- Microwave
- Dishwasher
- Solid Surface Countertops
- Disposal
Flooring
- Carpet
- Laminate
- Ceramic Tile
Bedrooms and Bathrooms
- 2 Bedrooms
- Split Bedroom Floorplan
- Walk-In Closet
- 2 Full Bathrooms
Laundry
- Laundry in unit
- Dryer
- Washer
Outdoor Features
- Screened Patio
- Rain Gutters
- Rear Porch
Schools
- Englewood Elementary School
- Venice Area Middle School
- Venice Senior High School
Utilities
- Central Heating and Cooling System
- Thermostat
- Electric Water Heater
- High Speed Internet
Listing and Financial Details
- Visit Down Payment Resource Website
- Tax Lot 47
- Assessor Parcel Number 0856050010
Community Details
Overview
- Association fees include common area taxes, pool, escrow reserves fund, fidelity bond, ground maintenance, management
- Sunvast Properties Association, Phone Number (941) 378-0260
- Visit Association Website
- Stillwater Community
- Stillwater Subdivision
- On-Site Maintenance
- The community has rules related to deed restrictions, fencing
Amenities
- Clubhouse
- Community Mailbox
Recreation
- Community Pool
Security
- Gated Community
Ownership History
Purchase Details
Home Financials for this Owner
Home Financials are based on the most recent Mortgage that was taken out on this home.Purchase Details
Home Financials for this Owner
Home Financials are based on the most recent Mortgage that was taken out on this home.Purchase Details
Home Financials for this Owner
Home Financials are based on the most recent Mortgage that was taken out on this home.Purchase Details
Similar Homes in Englewood, FL
Home Values in the Area
Average Home Value in this Area
Purchase History
| Date | Type | Sale Price | Title Company |
|---|---|---|---|
| Warranty Deed | $330,000 | Msc Title | |
| Warranty Deed | $390,000 | Integrity Title Services | |
| Warranty Deed | $227,500 | Attorney | |
| Warranty Deed | $164,900 | Alday Donalson Title Agencie |
Mortgage History
| Date | Status | Loan Amount | Loan Type |
|---|---|---|---|
| Previous Owner | $146,000 | New Conventional |
Property History
| Date | Event | Price | Change | Sq Ft Price |
|---|---|---|---|---|
| 11/04/2024 11/04/24 | Sold | $330,000 | -15.9% | $220 / Sq Ft |
| 10/12/2024 10/12/24 | Pending | -- | -- | -- |
| 07/24/2024 07/24/24 | Price Changed | $392,500 | -1.6% | $261 / Sq Ft |
| 05/08/2024 05/08/24 | For Sale | $399,000 | +2.3% | $266 / Sq Ft |
| 04/03/2024 04/03/24 | Sold | $390,000 | -1.3% | $260 / Sq Ft |
| 02/08/2024 02/08/24 | Pending | -- | -- | -- |
| 01/24/2024 01/24/24 | For Sale | $395,000 | -- | $263 / Sq Ft |
Tax History Compared to Growth
Tax History
| Year | Tax Paid | Tax Assessment Tax Assessment Total Assessment is a certain percentage of the fair market value that is determined by local assessors to be the total taxable value of land and additions on the property. | Land | Improvement |
|---|---|---|---|---|
| 2024 | $4,007 | $284,768 | -- | -- |
| 2023 | $4,007 | $328,900 | $80,300 | $248,600 |
| 2022 | $3,537 | $274,800 | $73,700 | $201,100 |
| 2021 | $3,130 | $218,500 | $72,300 | $146,200 |
| 2020 | $2,890 | $194,500 | $59,100 | $135,400 |
| 2019 | $2,661 | $180,000 | $45,700 | $134,300 |
| 2018 | $3,089 | $216,800 | $67,100 | $149,700 |
| 2017 | $2,873 | $196,500 | $39,300 | $157,200 |
| 2016 | $2,837 | $190,500 | $39,300 | $151,200 |
| 2015 | $2,589 | $170,200 | $37,900 | $132,300 |
| 2014 | $2,359 | $134,640 | $0 | $0 |
Agents Affiliated with this Home
-
Katy Dilmore

Seller's Agent in 2024
Katy Dilmore
MEDWAY REALTY
(941) 270-0627
8 in this area
130 Total Sales
-
Teri Abraham
T
Seller's Agent in 2024
Teri Abraham
NEAL VAN DE REE & ASSOCIATES
(941) 483-0884
1 in this area
73 Total Sales
-
Terry Langham

Seller Co-Listing Agent in 2024
Terry Langham
MEDWAY REALTY
(941) 270-7771
4 in this area
110 Total Sales
-
James Monteleone
J
Buyer's Agent in 2024
James Monteleone
Michael Saunders
(941) 855-0283
2 in this area
16 Total Sales
Map
Source: Stellar MLS
MLS Number: N6130695
APN: 0856-05-0010
- 29692 Niagara Ct
- 13392 Abercrombie Dr
- 13458 Abercrombie Dr
- 13489 Abercrombie Dr
- 110 Abercrombie Ave
- 13488 Abercrombie Dr
- 310 Lake Tahoe Ct
- 13524 Abercrombie Ave
- 735 Bertrend St
- 0 Bertrend St
- 13542 Abercrombie Ave
- 305 Lake Tahoe Ct
- 2 Bertrend St
- 849 Palmetto St
- 13602 Abercrombie Dr
- 857 Palmetto St
- 840 E 7th St
- 12650 Montigello Ct
- 1670 Lakeview Place
- 824 E 6th St






