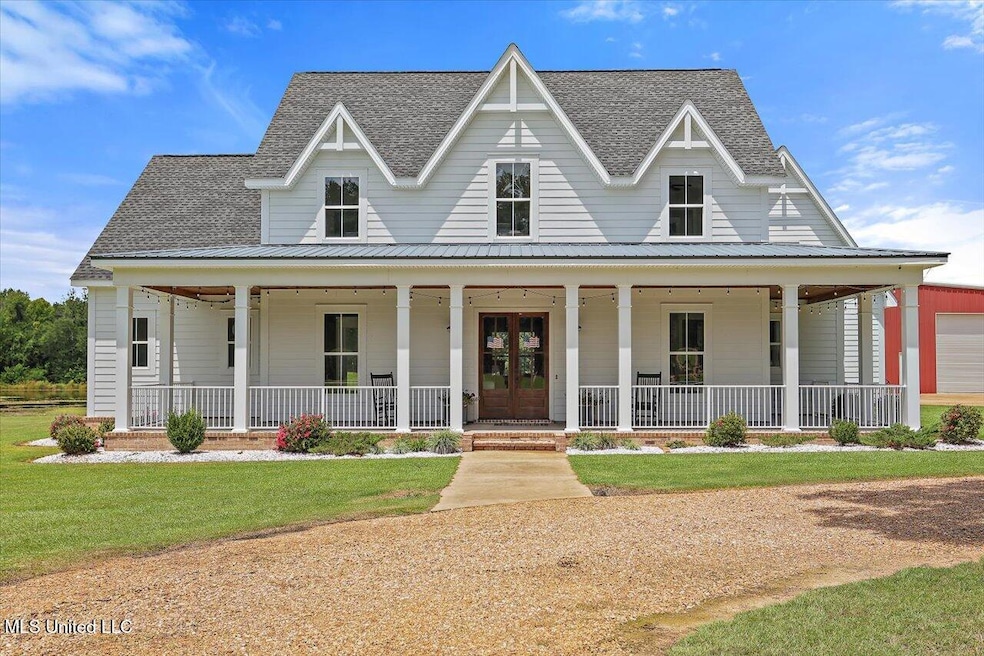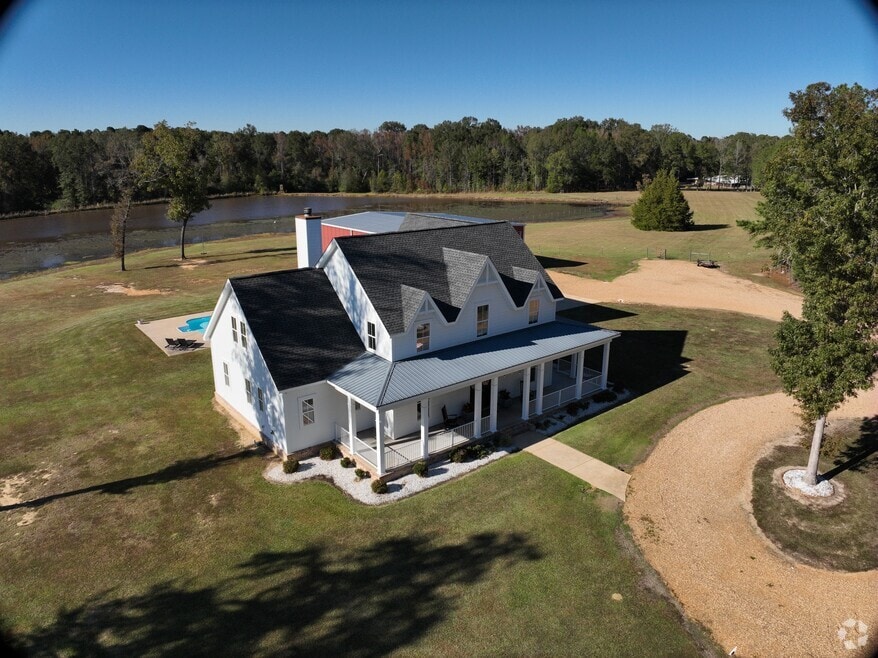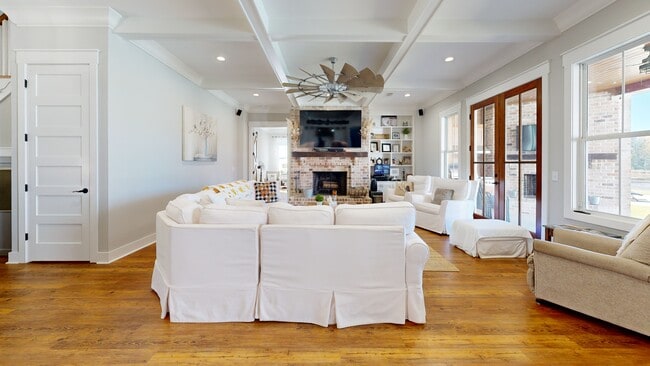
297 Barnes Rd Florence, MS 39073
Estimated payment $8,637/month
Highlights
- Private Pool
- 57 Acre Lot
- Mud Room
- Steen's Creek Elementary School Rated 10
- Freestanding Bathtub
- Farmhouse Sink
About This Home
Welcome to 297 Barnes Road — a stunning modern gothic farmhouse set on nearly 57 secluded acres, with gated access for exceptional privacy. This breathtaking property features a large stocked lake, an in-ground swimming pool, and a massive workshop with three 14' roll-up doors, 16' eaves, and an 18' ridge height. The land is partially fenced for livestock or horses, and includes a shooting house on the levee with proven trophy deer harvests. This home is rich in custom details, offering wood floors, brick accents, solid wood interior doors, shiplap accents, and extensive cabinetry. With expansive windows throughout, the home offers excellent views of the lake and surrounding landscape. The living room features a brick fireplace and box beam ceilings, while the kitchen includes granite countertops, a large island with a farm sink, stainless steel appliances including a commercial-grade range and custom vent hood, oversized refrigerator, built-in icemaker, and abundant storage. A walk-in pantry and Butler's pantry add even more convenience. Additional features include a spacious laundry room with cabinetry and clothes folding/hanging areas, a custom mudroom off the 4-car garage, and a primary suite with barn doors leading to a private office nook. The luxurious en suite bath includes double vanities, a custom tiled walk-in shower, and a freestanding soaker tub — the perfect place to relax and unwind. Upstairs, you'll find a computer/study bar ideal for work or school. The rear porch is built for entertaining with a fully bricked fireplace, built-in grill with vent hood, cabinets, and granite countertops. Beaded wood ceilings and updated lighting, including LED can lighting throughout the home, add to the charm and warmth of this truly one-of-a-kind private estate. There is even the wired connection/switch for a backup generator. Call your favorite Realtor today to set up your private viewing today.
Home Details
Home Type
- Single Family
Est. Annual Taxes
- $4,562
Year Built
- Built in 2018
Parking
- 4 Car Attached Garage
Home Design
- Architectural Shingle Roof
Interior Spaces
- 4,474 Sq Ft Home
- 1.5-Story Property
- Fireplace
- Mud Room
- Laundry Room
Kitchen
- Butlers Pantry
- Farmhouse Sink
Bedrooms and Bathrooms
- 5 Bedrooms
- Freestanding Bathtub
Schools
- Florence Elementary And Middle School
- Florence High School
Utilities
- Cooling Available
- Heating Available
Additional Features
- Private Pool
- 57 Acre Lot
Community Details
- Metes And Bounds Subdivision
Listing and Financial Details
- Assessor Parcel Number F03-000119-00000
3D Interior and Exterior Tours
Floorplans
Map
Home Values in the Area
Average Home Value in this Area
Tax History
| Year | Tax Paid | Tax Assessment Tax Assessment Total Assessment is a certain percentage of the fair market value that is determined by local assessors to be the total taxable value of land and additions on the property. | Land | Improvement |
|---|---|---|---|---|
| 2024 | $4,307 | $45,752 | $0 | $0 |
| 2023 | $3,807 | $40,780 | $0 | $0 |
| 2022 | $3,746 | $40,782 | $0 | $0 |
| 2021 | $3,750 | $40,821 | $0 | $0 |
| 2020 | $4,050 | $61,217 | $0 | $0 |
| 2019 | $279 | $2,742 | $0 | $0 |
| 2018 | $274 | $2,742 | $0 | $0 |
Property History
| Date | Event | Price | List to Sale | Price per Sq Ft |
|---|---|---|---|---|
| 07/27/2025 07/27/25 | For Sale | $1,590,000 | -- | $355 / Sq Ft |
Purchase History
| Date | Type | Sale Price | Title Company |
|---|---|---|---|
| Quit Claim Deed | -- | None Available |
About the Listing Agent

Melissa is a terrific addition to the McGee team and just so happens to be Chuck’s wife. They are a real family at McGee Realty Services and want you to feel like part of the family too. Melissa is a hard-working, and smart woman who goes the extra mile for her clients.
In addition to real estate, Melissa is a registered nurse. Coming from the nursing field, Melissa knows just how to take care of people when they need it the most. If you are buying or selling, give Melissa a call.
Melissa's Other Listings
Source: MLS United
MLS Number: 4120640
APN: F03-000119-00020
- 203 Wethersfield Dr
- 154 Saddle Ridge Dr
- 133 Monmouth Rd
- 109 Stanton Hall Dr
- 103 Stanton Hall Dr
- 000 W Norwood Old Enoch Rd
- 0 Stigler Rosa Dr Unit 4113809
- 324 Tremont Dr
- 107 Elms Court Dr
- 215 Wethersfield Dr
- 211 Wethersfield Dr
- 204 Wethersfield Dr
- 146 Richmond Dr
- 200 Copper Ridge Way
- 0 Pickering Unit 11460094
- 119 Copper Ridge Ln
- 111 Cherokee Dr
- 127 Butler Creek Dr
- 3200 U S 49
- Lot 1 Seventh Day Rd
- 1531 Chelsea Ln
- 100 Chapel Ridge Dr
- 224 Sylvan Dr
- 260 Lowe Cir
- 221 Greenfield Ridge Dr
- 936 Jenkins St Unit B
- 757 Sandy Ln
- 521 Vista Pointe Dr
- 200 Colony Park Dr
- 421 Monica Ln
- 520 Luling St
- 1007 Silver Cir
- 3127 Greenfield Rd
- 520 Fox Run Trail
- 102 Riverbend Dr
- 2592 Old Country Club Rd
- 2549 Burma Drive Extension
- 301 Elton Park Dr
- 5590 I-55
- 536 Sardis St





