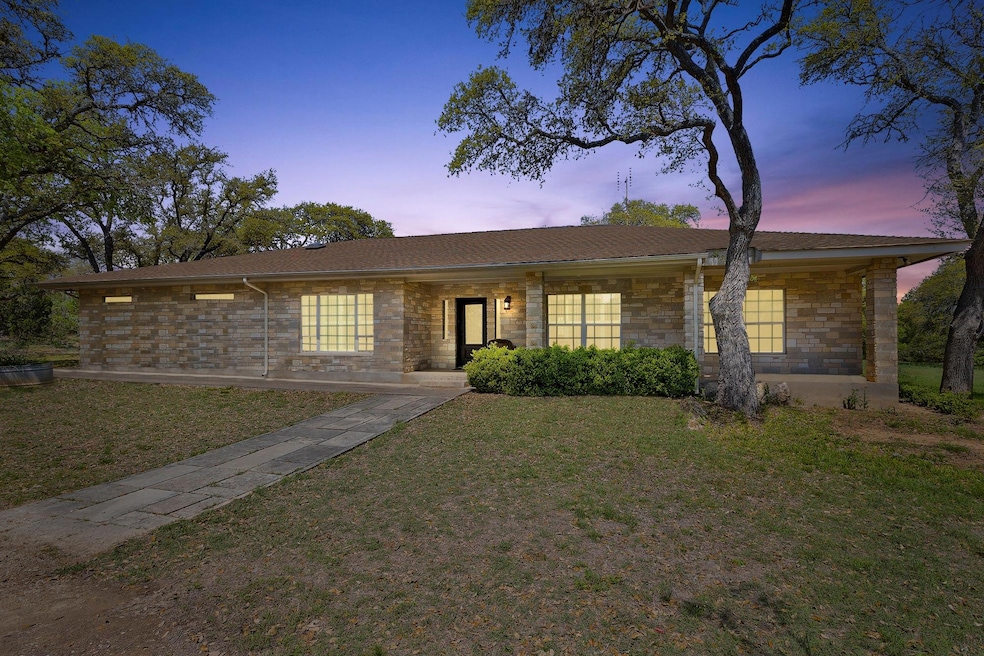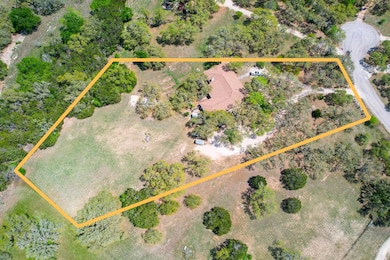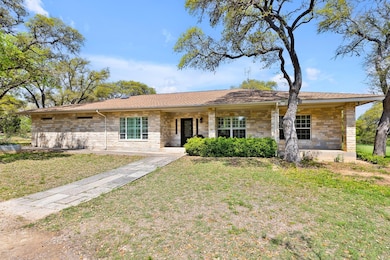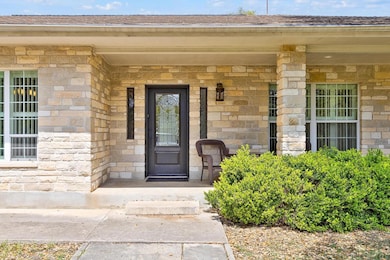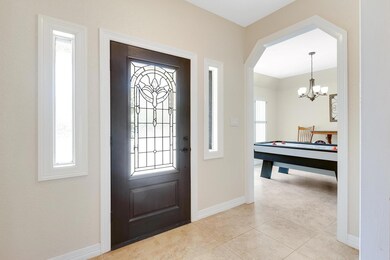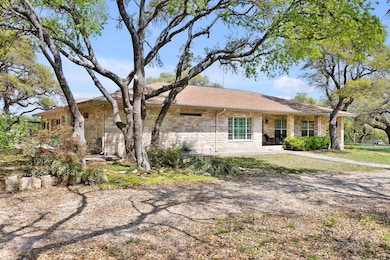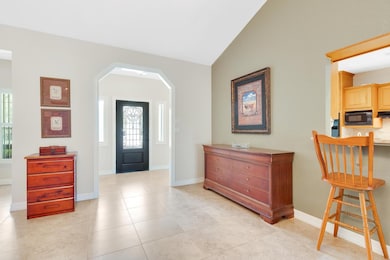
297 Carpers Trail Fischer, TX 78623
Hill Country NeighborhoodEstimated payment $4,785/month
Highlights
- RV Hookup
- 2.24 Acre Lot
- View of Hills
- Mt Valley Elementary School Rated A-
- Two Primary Bathrooms
- Wooded Lot
About This Home
A Rare Gem in Fischer, TX! Tucked away on 2+ breathtaking acres adorned with majestic oak trees and native landscaping, this 1-story custom-built home offers an unparalleled sense of peace and privacy while maintaining easy access to the I-35 corridor and US 281. Whether you're commuting to San Antonio or enjoying a weekend escape to Wimberley or Fredericksburg, this property is perfectly situated for both convenience and tranquility. Spanning an impressive 3,874 square feet, this home features three spacious bedrooms and three full bathrooms, each designed for comfort and relaxation. The spacious kitchen boasts ample prep space, abundant storage, double ovens, and a large island with a bar sink and reverse osmosis system—perfect for cooking and entertaining! The primary suite is a true retreat, boasting an oversized layout and two separate en-suite bathrooms, each with its own walk-in closet—offering ultimate privacy and luxury. The heart of the home is the expansive sunroom, bathed in natural light and seamlessly opening to a scenic back patio, perfect for morning coffee or evening gatherings under the stars. Beyond the main living spaces, this home provides exceptional versatility with a converted garage featuring a dedicated home gym and two identical office spaces, each with private entrances—ideal for remote work or a home-based business. An attached single-car garage or workshop with a half bath adds further convenience. Property also features RV hook up with electricity and septic access. 500 gallon propane tank plumbed to back porch grill with the option to add a home generator with ease. If you’re searching for a property that offers both space and serenity, look no further. This is more than just a home—it’s a Hill Country haven waiting to be yours! Don’t miss the opportunity to own this one-of-a-kind retreat. Schedule your showing today! Adjacent 2+ unimproved acres is also for sale MLS 3996605.
Listing Agent
Hills Of Texas Sky Realty Brokerage Phone: (512) 722-3267 License #0693768 Listed on: 04/03/2025

Home Details
Home Type
- Single Family
Est. Annual Taxes
- $8,230
Year Built
- Built in 1995
Lot Details
- 2.24 Acre Lot
- Cul-De-Sac
- South Facing Home
- Private Entrance
- Security Fence
- Gated Home
- Partially Fenced Property
- Native Plants
- Permeable Paving
- Level Lot
- Wooded Lot
- Back and Front Yard
- Estates at Carpers Trail, Lot 5
Parking
- 1 Car Attached Garage
- Converted Garage
- Side Facing Garage
- Driveway
- RV Hookup
Home Design
- Slab Foundation
- Shingle Roof
- Composition Roof
- Masonry Siding
Interior Spaces
- 3,874 Sq Ft Home
- 1-Story Property
- Built-In Features
- Woodwork
- Beamed Ceilings
- High Ceiling
- Ceiling Fan
- Recessed Lighting
- Chandelier
- Wood Burning Fireplace
- Raised Hearth
- Fireplace With Glass Doors
- Fireplace Features Blower Fan
- Stone Fireplace
- Double Pane Windows
- Vinyl Clad Windows
- Plantation Shutters
- Blinds
- Window Screens
- Entrance Foyer
- Living Room with Fireplace
- Multiple Living Areas
- Dining Room
- Home Office
- Sun or Florida Room
- Storage Room
- Home Gym
- Tile Flooring
- Views of Hills
- Fire and Smoke Detector
Kitchen
- Breakfast Area or Nook
- Open to Family Room
- Breakfast Bar
- <<doubleOvenToken>>
- Electric Oven
- Built-In Electric Range
- Range Hood
- <<microwave>>
- Dishwasher
- Kitchen Island
- Disposal
Bedrooms and Bathrooms
- 3 Main Level Bedrooms
- Dual Closets
- Walk-In Closet
- Two Primary Bathrooms
- Double Vanity
- Soaking Tub
- Garden Bath
- Walk-in Shower
Accessible Home Design
- No Interior Steps
Outdoor Features
- Covered patio or porch
- Exterior Lighting
- Shed
Schools
- Mountain Valley Elementary School
- Mountain Valley Middle School
- Canyon Lake High School
Utilities
- Central Heating and Cooling System
- Vented Exhaust Fan
- Above Ground Utilities
- Propane
- Private Water Source
- Shared Well
- Electric Water Heater
- Water Purifier is Owned
- Water Softener is Owned
- Septic Tank
- High Speed Internet
Community Details
- No Home Owners Association
- Estates Carpers Creek Subdivision
Listing and Financial Details
- Assessor Parcel Number 26417
Map
Home Values in the Area
Average Home Value in this Area
Tax History
| Year | Tax Paid | Tax Assessment Tax Assessment Total Assessment is a certain percentage of the fair market value that is determined by local assessors to be the total taxable value of land and additions on the property. | Land | Improvement |
|---|---|---|---|---|
| 2023 | $8,230 | $798,870 | $280,160 | $518,710 |
| 2022 | $4,443 | $522,449 | -- | -- |
| 2021 | $8,506 | $479,030 | $115,340 | $363,690 |
| 2020 | $8,022 | $479,860 | $144,170 | $335,690 |
| 2019 | $7,487 | $402,100 | $72,090 | $330,010 |
| 2018 | $6,737 | $356,840 | $72,090 | $284,750 |
| 2017 | $6,887 | $367,740 | $72,090 | $295,650 |
| 2016 | $6,697 | $357,570 | $72,090 | $285,480 |
| 2015 | $4,426 | $368,950 | $72,090 | $296,860 |
| 2014 | $4,426 | $352,940 | $72,090 | $280,850 |
Property History
| Date | Event | Price | Change | Sq Ft Price |
|---|---|---|---|---|
| 05/29/2025 05/29/25 | For Sale | $900,000 | +21.6% | $232 / Sq Ft |
| 05/07/2025 05/07/25 | Price Changed | $740,000 | -1.3% | $191 / Sq Ft |
| 04/03/2025 04/03/25 | For Sale | $749,900 | -- | $194 / Sq Ft |
Purchase History
| Date | Type | Sale Price | Title Company |
|---|---|---|---|
| Deed | -- | Independence Title Company |
Mortgage History
| Date | Status | Loan Amount | Loan Type |
|---|---|---|---|
| Open | $616,000 | New Conventional |
Similar Homes in Fischer, TX
Source: Unlock MLS (Austin Board of REALTORS®)
MLS Number: 9794917
APN: 16-0361-0005-00
- TBD Carpers Trail
- 0 Tbd Unit 1841941
- 0 Zinnia Star Grass Unit 465975
- 00 Farm To Market 32
- TBD Ranch To Market 32
- 6022 Farm To Market 32
- 171,193 Appaloosa Dr
- 1059 Stallion Springs Dr
- 1095 Stallion Springs Dr
- 1159 Stallion Springs Dr
- 782 Appaloosa Dr
- 11030 AND 11060 Farm To Market 32
- 3103 Mail Route Rd
- LOT 72 Welsh Pony Ct
- 9475 Fm 32 Lot 8
- 1236 Stallion Springs Dr
- 329 Stallion Springs Dr
- 11360 Farm To Market 32
- 401 Stallion Springs Dr
- 126 Flanders
- 1482 Birch Ln
- 315 Family Cir
- 845 Rutherford
- 343 River Rapids Rd
- 1131 Rocky Ridge Loop
- 424 Lets Roll Dr
- 1352 Linda Dr
- 1375 Canyon Trace Unit B
- 7691 Fm 32 Unit 3
- 1640 Lonesome
- 968 Marlys Ave
- 1095 Sorrel Creek Dr
- 1050 Lavaca
- 1058 Lonesome
- 1139 Cedar Bend
- 1200 Willow Dr
- 1345 Willow Dr
- 1169 Alta Vista Ln
- 2471 George Pass
- 1218 Libby Lookout
