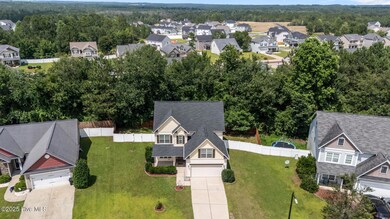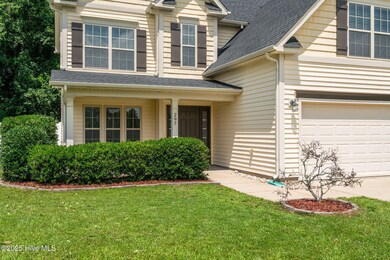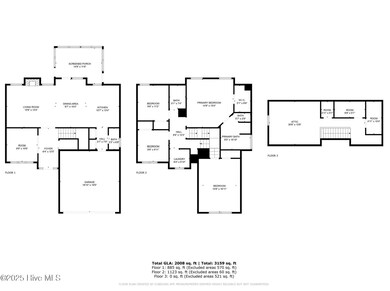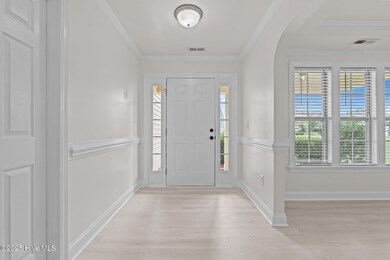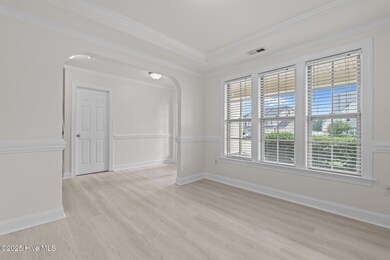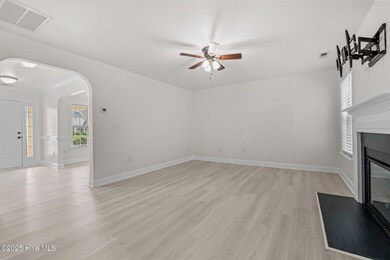
297 Colonist Place Cameron, NC 28326
Estimated payment $2,043/month
Highlights
- 1 Fireplace
- Formal Dining Room
- Porch
- Community Pool
- Fenced Yard
- Screened Patio
About This Home
Experience effortless living in this updated 4 bedroom, 2.5 bath home. It is ideally located in Lexington Plantation and under 20 miles to Ft. Bragg. Step into a home that feels brand new, with fresh paint and durable, stylish LVP flooring throughout - absolutely no carpet! The first floor offers a bright office or formal dining space. Gather in the spacious living room, or enjoy cooking in the open kitchen, featuring an island, stainless steel appliances, and granite countertops. With all bedrooms on the second floor along with the laundry room makes for ultimate convenience. The large master suite provides double sinks, a walk-in closet, and a luxurious soaking tub, ensuring ultimate relaxation. With an unfinished THIRD FLOOR ready for your personal touch, this home offers both immediate comfort and future potential. The outdoor living space features an oversized screened porch, overlooking a secure, private, fully fenced backyard. Simply unpack and start living!
Home Details
Home Type
- Single Family
Est. Annual Taxes
- $1,972
Year Built
- Built in 2011
Lot Details
- 10,019 Sq Ft Lot
- Lot Dimensions are 70x120x92x120
- Fenced Yard
- Vinyl Fence
- Wood Fence
- Property is zoned RA-20R
HOA Fees
- $78 Monthly HOA Fees
Parking
- 2 Car Attached Garage
Home Design
- Slab Foundation
- Wood Frame Construction
- Architectural Shingle Roof
- Vinyl Siding
- Stick Built Home
Interior Spaces
- 2,008 Sq Ft Home
- 3-Story Property
- Ceiling Fan
- 1 Fireplace
- Blinds
- Formal Dining Room
- Luxury Vinyl Plank Tile Flooring
Kitchen
- Dishwasher
- Kitchen Island
Bedrooms and Bathrooms
- 4 Bedrooms
- Walk-in Shower
Outdoor Features
- Screened Patio
- Porch
Schools
- Benhaven Elementary School
- Overhills Middle School
- Overhills High School
Utilities
- Heat Pump System
Listing and Financial Details
- Assessor Parcel Number 09956509 0282 95
Community Details
Overview
- Little And Young Association, Phone Number (910) 484-5400
- The Colony At Lexington Plantati Subdivision
Recreation
- Community Playground
- Community Pool
Map
Home Values in the Area
Average Home Value in this Area
Tax History
| Year | Tax Paid | Tax Assessment Tax Assessment Total Assessment is a certain percentage of the fair market value that is determined by local assessors to be the total taxable value of land and additions on the property. | Land | Improvement |
|---|---|---|---|---|
| 2025 | $1,972 | $265,368 | $0 | $0 |
| 2024 | $1,972 | $265,368 | $0 | $0 |
| 2023 | $1,972 | $265,368 | $0 | $0 |
| 2022 | $1,779 | $265,368 | $0 | $0 |
| 2021 | $1,779 | $194,730 | $0 | $0 |
| 2020 | $1,779 | $194,730 | $0 | $0 |
| 2019 | $1,764 | $194,730 | $0 | $0 |
| 2018 | $1,725 | $194,730 | $0 | $0 |
| 2017 | $1,725 | $194,730 | $0 | $0 |
| 2016 | $1,730 | $195,240 | $0 | $0 |
| 2015 | $1,730 | $195,240 | $0 | $0 |
| 2014 | $1,730 | $195,240 | $0 | $0 |
Property History
| Date | Event | Price | Change | Sq Ft Price |
|---|---|---|---|---|
| 08/18/2025 08/18/25 | Price Changed | $333,000 | -0.6% | $166 / Sq Ft |
| 07/13/2025 07/13/25 | For Sale | $335,000 | +76.3% | $167 / Sq Ft |
| 08/03/2018 08/03/18 | Sold | $190,000 | 0.0% | $95 / Sq Ft |
| 07/09/2018 07/09/18 | Pending | -- | -- | -- |
| 05/17/2018 05/17/18 | For Sale | $190,000 | -- | $95 / Sq Ft |
Purchase History
| Date | Type | Sale Price | Title Company |
|---|---|---|---|
| Warranty Deed | $190,000 | None Available |
Mortgage History
| Date | Status | Loan Amount | Loan Type |
|---|---|---|---|
| Open | $192,000 | Adjustable Rate Mortgage/ARM |
Similar Homes in Cameron, NC
Source: Hive MLS
MLS Number: 100518863
APN: 09956509 0282 95
- Hatteras Plan at The Colony at Lexington Plantation
- Southport Plan at The Colony at Lexington Plantation
- Jordan Plan at The Colony at Lexington Plantation
- Dogwood Plan at The Colony at Lexington Plantation
- Cardinal Plan at The Colony at Lexington Plantation
- Bellwood Plan at The Colony at Lexington Plantation
- 60 White Doe Crossing
- 227 Steeple Ridge
- 211 Steeple Ridge
- 167 Steeple Ridge
- 129 Steeple Ridge
- 263 Steeple Ridge
- 181 Steeple Ridge
- 194 Steeple Ridge
- 178 Steeple Ridge
- 276 Steeple Ridge
- 252 Steeple Ridge
- 432 Century Dr
- 178 Tun Tavern Dr
- 158 Steeple Ridge
- 34 Old Montague Way
- 30 Kettering Ct
- 30 Appomattox Dr
- 44 Ammunition Cir
- 115 Ammunition Cir
- 104 Red Coat Dr
- 67 British Ln
- 24 Nassau Ln
- 557 Sea Mist Dr
- 124 Summer Creek Ln
- 56 Port Bay
- 57 Cutter Cir
- 152 Lakeforest Trail
- 64 Lakewind Ct
- 488 Lakeside Ln Unit ID1055520P
- 195 Quail Hollow
- 36 Clearwater Harbor

