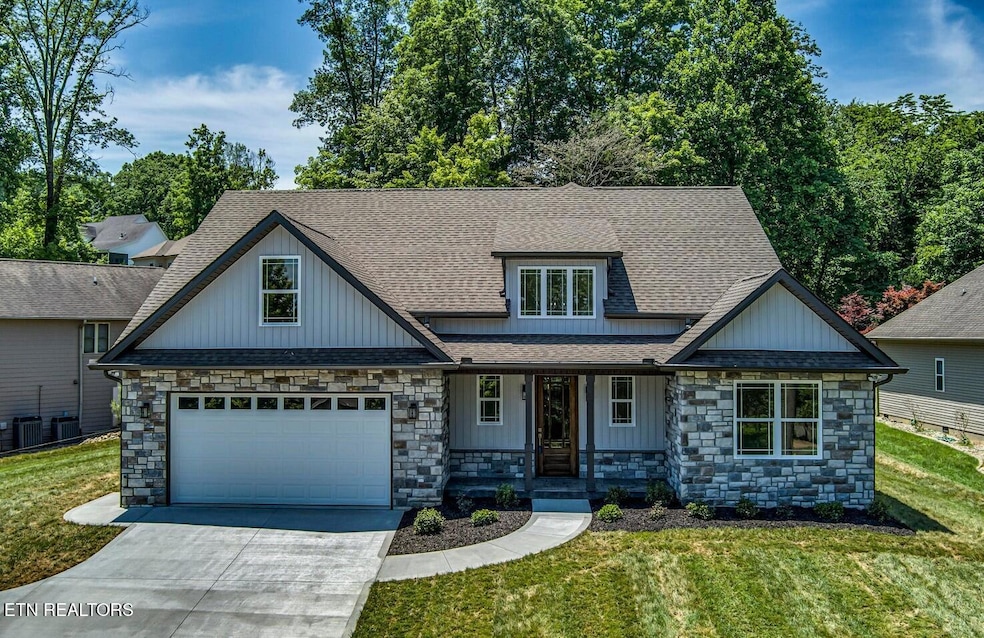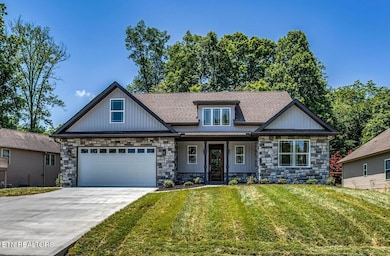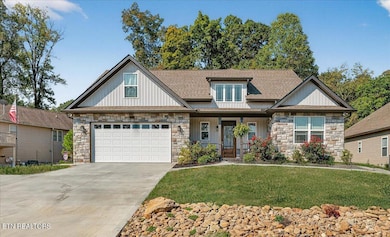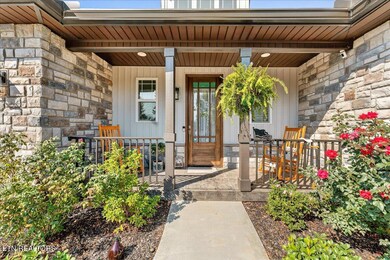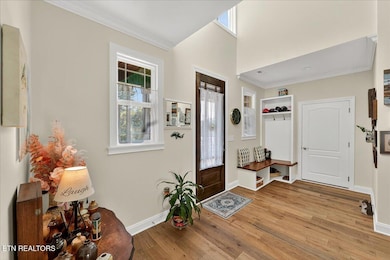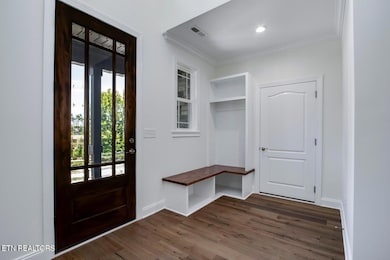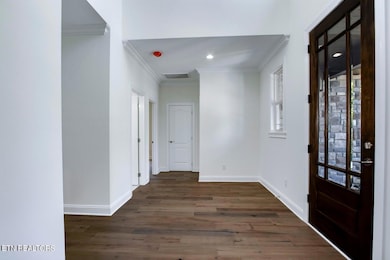297 Dudala Way Loudon, TN 37774
Tellico Village NeighborhoodEstimated payment $3,517/month
Highlights
- Boat Ramp
- Access To Lake
- Lake View
- On Golf Course
- Fitness Center
- Craftsman Architecture
About This Home
Simply Amazing... Just Like New!
This stunning home feels practically brand new, built with attention to detail and designed to impress. From the gorgeous mahogany front door to the soaring ceilings and custom finishes, every feature was thoughtfully crafted to combine modern style with timeless craftsman charm. Inside, the spacious open floor plan shines with natural light, vaulted ceilings accented by wood beams, and custom built-ins surrounding a striking stone gas fireplace. The chef's kitchen is a showstopper with quartz countertops, ceramic tile backsplash, LG appliances, an oversized island, and smart pull-out cabinetry. Just off the kitchen, you'll find a private office—perfect for working from home. The owner's suite is a true retreat, featuring a spa-inspired bathroom. Two beautifully appointed guest bedrooms share a designer bath your visitors will never want to leave. Upgrades abound, including:
Remote-controlled window treatments in the great room; Instant hot water circulation system;
Wi-Fi enabled thermostat; New Custom built in cabinetry in the kitchen; Custom accent lighting in the kitchen and built-ins; Overhead garage storage; professional landscaping and Newly installed gutter guards Don't forget the bonus room with half bath—ideal for a media room, hobby space, or guest suite. Outdoor living is just as impressive, with a screened patio to enjoy your morning coffee or evening cocktail. Huge Buyer Advantage: You will NOT pay the Loudon County impact fee of $1 per finished square foot—saving you thousands of dollars right from the start! This home is move-in ready with fabulous upgrades already in place. Don't wait—schedule your private showing today!
Home Details
Home Type
- Single Family
Est. Annual Taxes
- $111
Year Built
- Built in 2024
Lot Details
- 0.27 Acre Lot
- On Golf Course
- Landscaped Professionally
- Level Lot
- Rain Sensor Irrigation System
HOA Fees
- $182 Monthly HOA Fees
Parking
- 2 Car Attached Garage
- Parking Available
- Garage Door Opener
Property Views
- Lake Views
- Countryside Views
Home Design
- Craftsman Architecture
- Brick Exterior Construction
- Block Foundation
- Slab Foundation
- Frame Construction
- Stone Siding
- Vinyl Siding
Interior Spaces
- 2,441 Sq Ft Home
- Cathedral Ceiling
- Ceiling Fan
- Gas Log Fireplace
- Stone Fireplace
- Great Room
- Formal Dining Room
- Home Office
- Bonus Room
- Screened Porch
- Storage
- Fire and Smoke Detector
Kitchen
- Breakfast Bar
- Range
- Microwave
- Dishwasher
- Kitchen Island
- Disposal
Flooring
- Wood
- Carpet
- Tile
Bedrooms and Bathrooms
- 3 Bedrooms
- Primary Bedroom on Main
- Split Bedroom Floorplan
- Walk-In Closet
- Walk-in Shower
Laundry
- Laundry Room
- Washer and Dryer Hookup
Outdoor Features
- Access To Lake
- Patio
Schools
- Steekee Elementary School
- Fort Loudoun Middle School
- Loudon High School
Utilities
- Central Heating and Cooling System
- Heating System Uses Propane
- Heat Pump System
- Propane
- Internet Available
Listing and Financial Details
- Assessor Parcel Number 068N G 017.00
- Tax Block 17
Community Details
Overview
- Mialaquo Coves Subdivision
- Mandatory home owners association
Amenities
- Picnic Area
- Sauna
- Clubhouse
- Elevator
- Community Storage Space
Recreation
- Boat Ramp
- Boat Dock
- Golf Course Community
- Tennis Courts
- Recreation Facilities
- Community Playground
- Fitness Center
- Community Pool
- Putting Green
Map
Home Values in the Area
Average Home Value in this Area
Tax History
| Year | Tax Paid | Tax Assessment Tax Assessment Total Assessment is a certain percentage of the fair market value that is determined by local assessors to be the total taxable value of land and additions on the property. | Land | Improvement |
|---|---|---|---|---|
| 2025 | $95 | $6,250 | $6,250 | -- |
| 2023 | $95 | $6,250 | $0 | $0 |
| 2022 | $95 | $6,250 | $6,250 | $0 |
| 2021 | $95 | $6,250 | $6,250 | $0 |
| 2020 | $113 | $6,250 | $6,250 | $0 |
| 2019 | $113 | $6,250 | $6,250 | $0 |
| 2018 | $113 | $6,250 | $6,250 | $0 |
| 2017 | $113 | $6,250 | $6,250 | $0 |
| 2016 | $139 | $7,500 | $7,500 | $0 |
| 2015 | $139 | $7,500 | $7,500 | $0 |
| 2014 | $139 | $7,500 | $7,500 | $0 |
Property History
| Date | Event | Price | List to Sale | Price per Sq Ft | Prior Sale |
|---|---|---|---|---|---|
| 11/20/2025 11/20/25 | Pending | -- | -- | -- | |
| 10/28/2025 10/28/25 | Price Changed | $629,900 | -3.8% | $258 / Sq Ft | |
| 10/13/2025 10/13/25 | Price Changed | $654,900 | -0.8% | $268 / Sq Ft | |
| 09/18/2025 09/18/25 | For Sale | $659,900 | +3.1% | $270 / Sq Ft | |
| 06/02/2025 06/02/25 | Sold | $639,900 | 0.0% | $262 / Sq Ft | View Prior Sale |
| 11/15/2024 11/15/24 | Pending | -- | -- | -- | |
| 10/21/2024 10/21/24 | Price Changed | $639,900 | -1.5% | $262 / Sq Ft | |
| 10/10/2024 10/10/24 | Price Changed | $649,900 | -1.5% | $266 / Sq Ft | |
| 09/13/2024 09/13/24 | Price Changed | $659,900 | -2.9% | $270 / Sq Ft | |
| 09/02/2024 09/02/24 | Price Changed | $679,900 | -2.9% | $279 / Sq Ft | |
| 08/14/2024 08/14/24 | Price Changed | $699,990 | -1.4% | $287 / Sq Ft | |
| 08/02/2024 08/02/24 | Price Changed | $709,900 | -1.4% | $291 / Sq Ft | |
| 07/08/2024 07/08/24 | Price Changed | $720,000 | -3.3% | $295 / Sq Ft | |
| 06/14/2024 06/14/24 | Price Changed | $744,900 | -1.3% | $305 / Sq Ft | |
| 05/18/2024 05/18/24 | For Sale | $755,000 | +1787.5% | $309 / Sq Ft | |
| 11/10/2023 11/10/23 | Sold | $40,000 | -9.1% | -- | View Prior Sale |
| 10/27/2023 10/27/23 | Pending | -- | -- | -- | |
| 10/23/2023 10/23/23 | For Sale | $44,000 | -- | -- |
Purchase History
| Date | Type | Sale Price | Title Company |
|---|---|---|---|
| Warranty Deed | $639,900 | Tellico Title Services | |
| Warranty Deed | $40,000 | Tellico Title Services | |
| Quit Claim Deed | -- | -- | |
| Deed | -- | -- | |
| Deed | $69,700 | -- | |
| Deed | $24,000 | -- | |
| Warranty Deed | $20,000 | -- | |
| Warranty Deed | $17,000 | -- | |
| Warranty Deed | $17,000 | -- |
Mortgage History
| Date | Status | Loan Amount | Loan Type |
|---|---|---|---|
| Open | $239,900 | New Conventional |
Source: East Tennessee REALTORS® MLS
MLS Number: 1315744
APN: 068N-G-017.00
