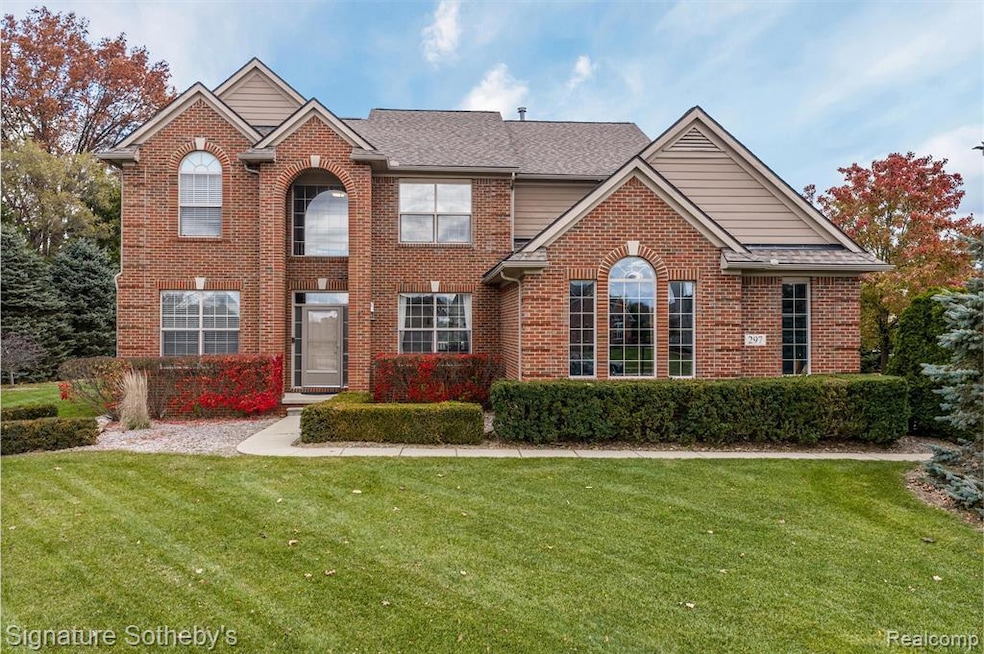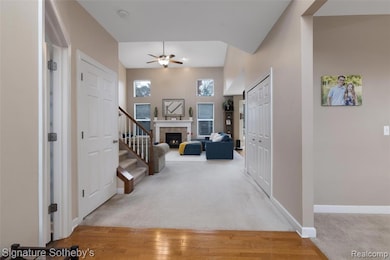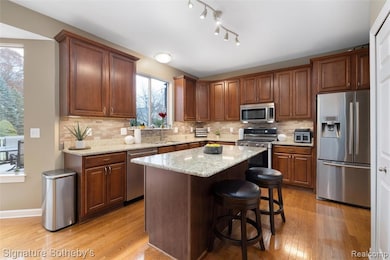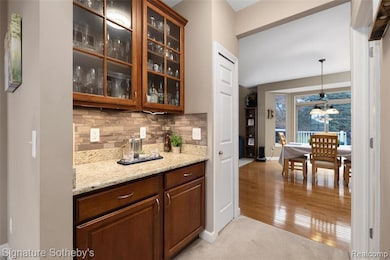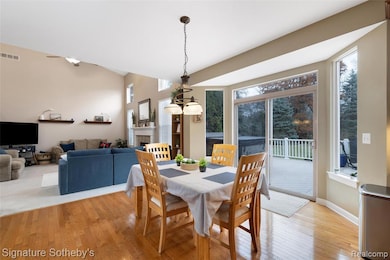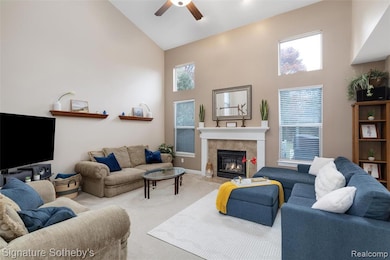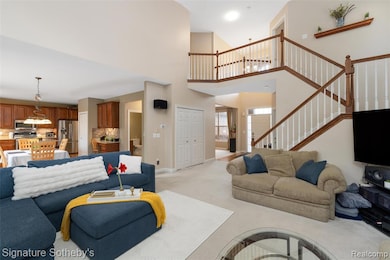297 Gleneagles Unit 213 Highland, MI 48357
Estimated payment $3,744/month
Highlights
- Tennis Courts
- Colonial Architecture
- Deck
- Outdoor Pool
- Clubhouse
- Ground Level Unit
About This Home
Welcome to 297 Gleneagles — a beautifully maintained, move-in-ready residence nestled in one of Highland’s most sought-after neighborhoods. Located within the Prestwick Village Golf Club Community, this home offers a true private country club lifestyle surrounded by natural beauty and world-class amenities. This stunning residence features over 3,900 sq ft of finished living space designed for both comfort and elegance. The main level boasts soaring ceilings, an open-concept layout, and abundant natural light. A gourmet kitchen with granite countertops opens seamlessly to the great room — perfect for entertaining or relaxing evenings at home. The spacious primary suite provides a serene retreat with a large walk-in closet and spa-inspired bath. A professionally finished lower level expands your living options with space for recreation, a gym, a home office, and a dedicated workshop area located in the basement. The three-car side-entry garage is fully insulated, offering year-round comfort and additional utility. Prestwick Village features an 18-hole Championship Golf Course, a state-of-the-art practice facility, and a beautiful clubhouse perfect for dining and social gatherings. Residents also enjoy access to pools, tennis courts, playgrounds, basketball courts, walking trails, and a full calendar of community events — all while being part of the highly rated Huron Valley School District, making this an exceptional opportunity for families. Situated on a quiet private cul-de-sac, the home offers added privacy and a peaceful setting, enhancing the overall sense of retreat. Ideally located just minutes from Downtown Milford, shopping, parks, and entertainment.
Listing Agent
Signature Sotheby's International Realty Bham License #6501419742 Listed on: 11/13/2025

Open House Schedule
-
Sunday, November 23, 20251:00 to 3:00 pm11/23/2025 1:00:00 PM +00:0011/23/2025 3:00:00 PM +00:00Add to Calendar
Home Details
Home Type
- Single Family
Est. Annual Taxes
Year Built
- Built in 2005
Lot Details
- 0.56 Acre Lot
- Lot Dimensions are 65x153x102x172x130
- Cul-De-Sac
HOA Fees
- $83 Monthly HOA Fees
Parking
- 3 Car Direct Access Garage
Home Design
- Colonial Architecture
- Brick Exterior Construction
- Poured Concrete
Interior Spaces
- 2,670 Sq Ft Home
- 2-Story Property
- Ceiling Fan
- Living Room with Fireplace
- Finished Basement
Kitchen
- Free-Standing Gas Range
- Microwave
- Dishwasher
- Stainless Steel Appliances
Bedrooms and Bathrooms
- 4 Bedrooms
Laundry
- Dryer
- Washer
Outdoor Features
- Outdoor Pool
- Tennis Courts
- Deck
Location
- Ground Level Unit
- Property is near a golf course
Utilities
- Forced Air Heating and Cooling System
- Heating System Uses Natural Gas
- Natural Gas Water Heater
Listing and Financial Details
- Assessor Parcel Number 1127152003
Community Details
Overview
- Prestwick Village Pvgcc Association, Phone Number (248) 887-1762
- Prestwick Village Occpn 875 Subdivision
Amenities
- Clubhouse
Recreation
- Community Pool
Map
Home Values in the Area
Average Home Value in this Area
Tax History
| Year | Tax Paid | Tax Assessment Tax Assessment Total Assessment is a certain percentage of the fair market value that is determined by local assessors to be the total taxable value of land and additions on the property. | Land | Improvement |
|---|---|---|---|---|
| 2024 | $3,266 | $229,790 | $0 | $0 |
| 2023 | $3,116 | $207,510 | $0 | $0 |
| 2022 | $4,394 | $186,020 | $0 | $0 |
| 2021 | $4,159 | $169,430 | $0 | $0 |
| 2020 | $2,853 | $167,220 | $0 | $0 |
| 2019 | $4,046 | $157,180 | $0 | $0 |
| 2018 | $3,964 | $160,150 | $0 | $0 |
| 2017 | $3,800 | $160,150 | $0 | $0 |
| 2016 | $3,769 | $158,550 | $0 | $0 |
| 2015 | -- | $148,810 | $0 | $0 |
| 2014 | -- | $128,290 | $0 | $0 |
| 2011 | -- | $107,540 | $0 | $0 |
Property History
| Date | Event | Price | List to Sale | Price per Sq Ft |
|---|---|---|---|---|
| 11/13/2025 11/13/25 | For Sale | $615,000 | -- | $230 / Sq Ft |
Purchase History
| Date | Type | Sale Price | Title Company |
|---|---|---|---|
| Warranty Deed | $50,000 | Multiple | |
| Warranty Deed | $49,500 | Metropolitan Title Company |
Mortgage History
| Date | Status | Loan Amount | Loan Type |
|---|---|---|---|
| Open | $255,200 | Purchase Money Mortgage |
Source: Realcomp
MLS Number: 20251053580
APN: 11-27-152-003
- 398 Delmar Ct
- 446 Delmar Ct
- 1198 Alissa Marie Dr Unit 1
- 688 Perthshire Ct
- 105 Beech Unit 105
- 53 Ash Ave Unit 53
- 248 Spruce Unit 248
- 1420 Pettibone Lake Rd
- 1921 Lakeview Ln
- 1350 Pettibone Lake Rd
- 83 Elm
- 117 Beech Unit 117
- 1449 Gleneagles Unit 257
- 1570 Lone Tree Rd
- 1569 Gleneagles
- 1039 Troon
- 2358 Canterwood
- 2423 Canterwood
- 1900 Percy
- 1949 Percy
- 184 N John St
- 1253 Pine Ridge Dr
- 117 Beech Unit 117
- 2193 N Milford Rd
- 2195 N Milford Rd
- 574 Napa Valley Dr
- 1583 Highland Park Dr Unit C
- 852 N Main St
- 850 N Main St
- 811-845 N Main St
- 2049 N Duck Lake Rd
- 855 E Summit St
- 875 E Summit St Unit 27
- 414 Union St
- 300 E Huron St
- 3920 E Commerce Rd
- 12415 Redwood Rose Way
- 130 Abbey Blvd
- 5390 Plantation Dr
- 11602 Norway Dr
