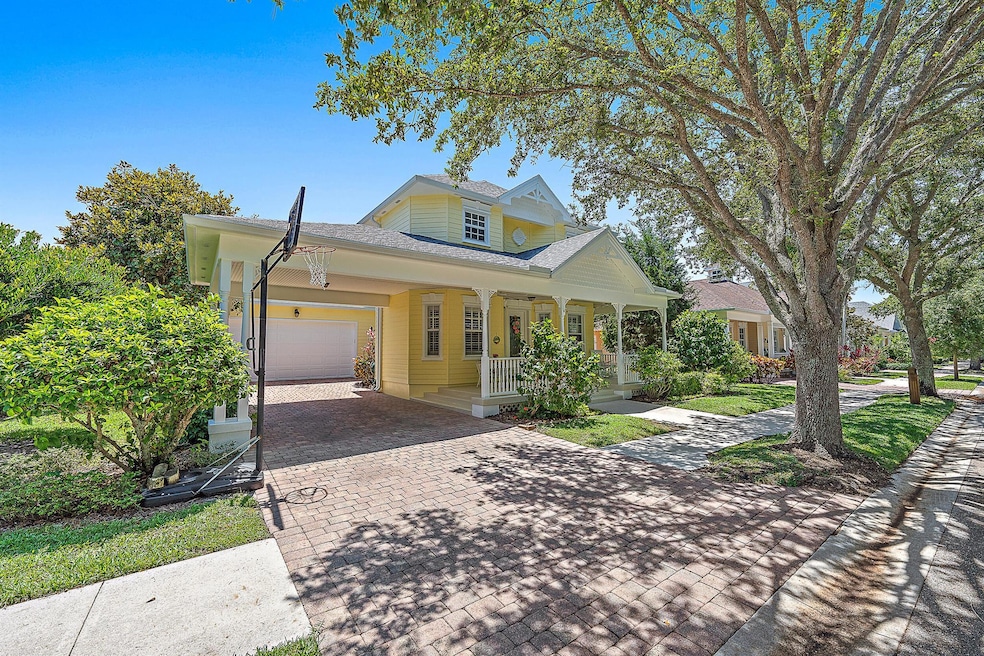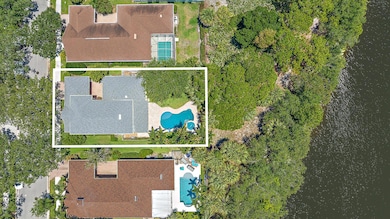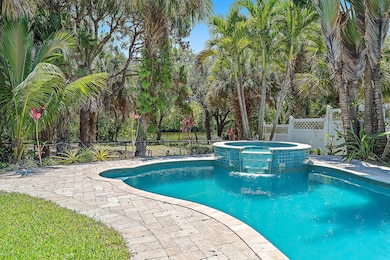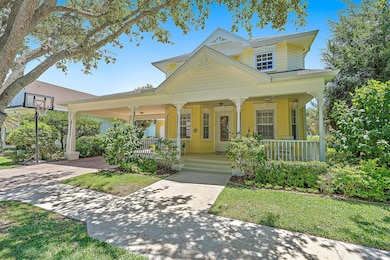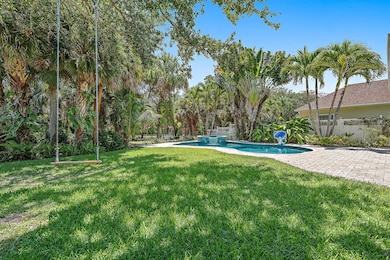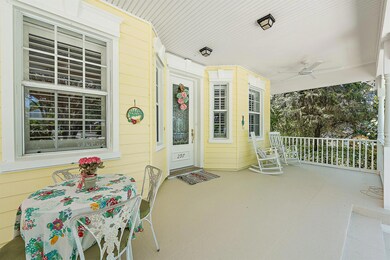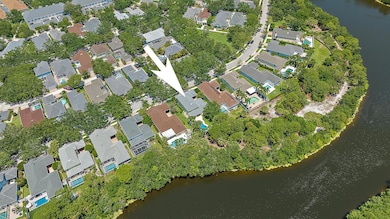
297 Marlberry Cir Jupiter, FL 33458
Abacoa NeighborhoodEstimated payment $8,297/month
Highlights
- Lake Front
- Private Pool
- Clubhouse
- William T. Dwyer High School Rated A-
- Home fronts a creek
- Deck
About This Home
Welcome to 297 Marlberry Circle in New Haven! Situated on a quiet street and on a 'one of a kind' lot with expanded privacy and waterfront views. This home offers 4 bedrooms, and office, 3 full bathrooms, and a 2-car garage and much more. This floor plan offers multiple spaces, both inside & outside, for enteraining, a large open kitchen, a large private backyard with a pool & heated spa. Significant upgrades include: (2012) Pool, pump, 400k gas heater, a 500 gallon buried propane tank, (2017) impact windows upstairs, (2018) water heater, (2019) new roof, (2020) new washer/dryer, (2021) two new AC units, 2022 - wood look vinyl flooring downstairs, stairway and upstairs hallway and in 2024 the exterior of the house was painted. Dont miss it!
Listing Agent
Waterfront Properties & Club C License #3242241 Listed on: 06/03/2025

Home Details
Home Type
- Single Family
Est. Annual Taxes
- $8,768
Year Built
- Built in 2000
Lot Details
- Home fronts a creek
- Home fronts a lagoon or estuary
- Lake Front
- Sprinkler System
HOA Fees
- $394 Monthly HOA Fees
Parking
- 2 Car Attached Garage
- Garage Door Opener
- On-Street Parking
Property Views
- Lake
- Garden
- Pool
Interior Spaces
- 2,597 Sq Ft Home
- 2-Story Property
- Ceiling Fan
- French Doors
- Entrance Foyer
- Family Room
- Combination Kitchen and Dining Room
- Den
- Sun or Florida Room
Kitchen
- Breakfast Area or Nook
- Eat-In Kitchen
- Electric Range
- <<microwave>>
- Dishwasher
Flooring
- Carpet
- Tile
- Vinyl
Bedrooms and Bathrooms
- 4 Bedrooms
- Split Bedroom Floorplan
- Walk-In Closet
- 3 Full Bathrooms
- Dual Sinks
- Separate Shower in Primary Bathroom
Laundry
- Laundry Room
- Dryer
- Washer
- Laundry Tub
Outdoor Features
- Private Pool
- Deck
- Open Patio
- Porch
Utilities
- Central Heating and Cooling System
- Cable TV Available
Listing and Financial Details
- Assessor Parcel Number 30424124040000100
- Seller Considering Concessions
Community Details
Overview
- Built by DiVosta Homes
- New Haven At Abacoa Subdivision
Amenities
- Clubhouse
Recreation
- Community Pool
Map
Home Values in the Area
Average Home Value in this Area
Tax History
| Year | Tax Paid | Tax Assessment Tax Assessment Total Assessment is a certain percentage of the fair market value that is determined by local assessors to be the total taxable value of land and additions on the property. | Land | Improvement |
|---|---|---|---|---|
| 2024 | $8,768 | $464,072 | -- | -- |
| 2023 | $8,605 | $450,555 | $0 | $0 |
| 2022 | $8,557 | $437,432 | $0 | $0 |
| 2021 | $8,419 | $424,691 | $0 | $0 |
| 2020 | $8,365 | $418,827 | $0 | $0 |
| 2019 | $8,286 | $409,411 | $0 | $0 |
| 2018 | $7,913 | $401,777 | $0 | $0 |
| 2017 | $7,907 | $393,513 | $0 | $0 |
| 2016 | $7,900 | $385,419 | $0 | $0 |
| 2015 | $8,071 | $382,740 | $0 | $0 |
| 2014 | $8,198 | $379,702 | $0 | $0 |
Property History
| Date | Event | Price | Change | Sq Ft Price |
|---|---|---|---|---|
| 07/03/2025 07/03/25 | Price Changed | $1,295,000 | -4.1% | $499 / Sq Ft |
| 06/03/2025 06/03/25 | For Sale | $1,350,000 | -- | $520 / Sq Ft |
Purchase History
| Date | Type | Sale Price | Title Company |
|---|---|---|---|
| Warranty Deed | -- | None Listed On Document | |
| Warranty Deed | $428,000 | Cove Title Services | |
| Interfamily Deed Transfer | -- | None Available | |
| Warranty Deed | -- | None Available | |
| Deed | $295,900 | -- |
Mortgage History
| Date | Status | Loan Amount | Loan Type |
|---|---|---|---|
| Previous Owner | $100,000 | Credit Line Revolving | |
| Previous Owner | $339,000 | Adjustable Rate Mortgage/ARM | |
| Previous Owner | $341,040 | New Conventional | |
| Previous Owner | $300,000 | Unknown | |
| Previous Owner | $221,625 | New Conventional |
Similar Homes in Jupiter, FL
Source: BeachesMLS
MLS Number: R11096095
APN: 30-42-41-24-04-000-0100
- 192 Poinciana Dr
- 152 Poinciana Dr
- 138 Poinciana Dr
- 150 Redwood Dr
- 303 Bougainvillea Dr
- 240 Honeysuckle Dr
- 118 Marlberry Cir
- 123 Date Palm Dr
- 248 Honeysuckle Dr
- 245 Honeysuckle Dr
- 247 Honeysuckle Dr
- 121 New Haven Blvd
- 119 Bishopwood Dr
- 425 Greenwich Cir Unit 208
- 114 N Village Way Unit 7
- 131 W Bears Club Dr
- 135 W Bears Club Dr
- 325 Eagle Dr
- 110 Milbridge Dr
- 250 Bears Club Dr Unit C1
- 262 Iris Dr
- 157 Cat Rock Ln
- 131 Greenwich Cir
- 140 Sweet Bay Cir
- 164 Greenwich Cir
- 451 Schoolhouse Rd
- 444 Red Hawk Dr
- 117 Waterford Dr
- 107 Rivinia Dr
- 216 Royal Tern Ct
- 1903 Flower Dr
- 108 E Indian Crossing Cir
- 1820 Flower Dr
- 1714 Nature Ct
- 863 University Blvd
- 898 University Blvd
- 4814 Sawgrass Breeze Dr
- 4703 Artesa Way E
- 167 N Village Way
- 4513 Artesa Way S
