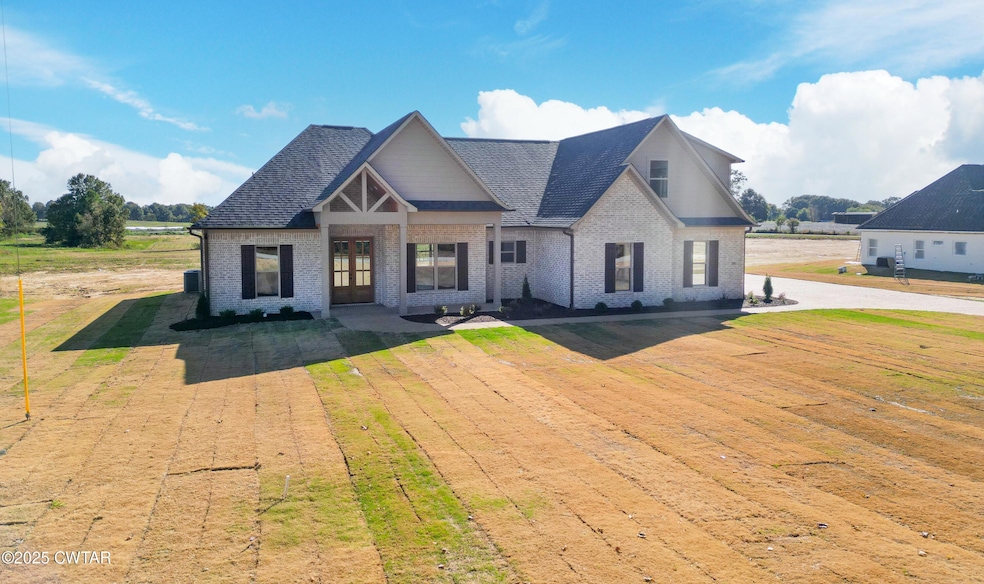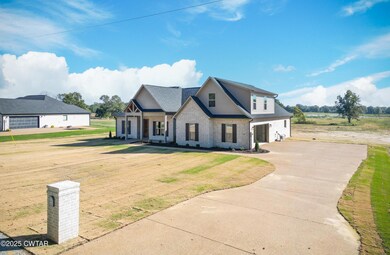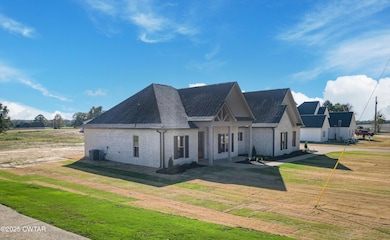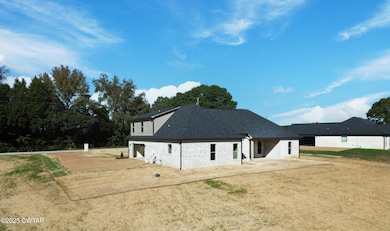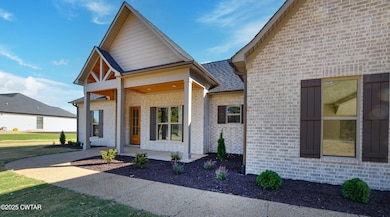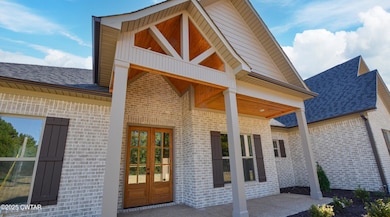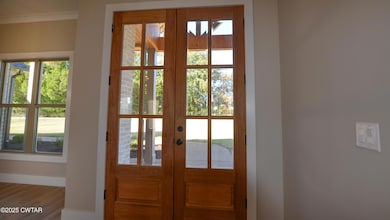Estimated payment $2,858/month
Highlights
- New Construction
- Covered Patio or Porch
- Laundry Room
- Main Floor Primary Bedroom
- 2 Car Attached Garage
- Tankless Water Heater
About This Home
Welcome to this stunning 4-bedroom, 3-bath new construction home that perfectly blends modern design and country charm. Located just 15 miles from Jackson, this home offers the ideal balance of quiet living with convenient access to city amenities. Step inside to a spacious open layout designed for comfortable family living and effortless entertaining. The chef-inspired kitchen features sleek finishes, a large island, and a butler's pantry for extra storage and prep space. The open-concept living and dining areas flow seamlessly together, filled with natural light and views of your beautiful surroundings. View the virtually staged pictures to get an idea of how your new home could be designed. Call today to schedule your showing.
Home Details
Home Type
- Single Family
Est. Annual Taxes
- $265
Year Built
- Built in 2025 | New Construction
Lot Details
- Lot Dimensions are 101x362x172x309
Parking
- 2 Car Attached Garage
Home Design
- Brick Exterior Construction
- Slab Foundation
Interior Spaces
- 2,700 Sq Ft Home
- 2-Story Property
- Ceiling Fan
- Gas Log Fireplace
- Entrance Foyer
- Family Room
- Dining Room
- Utility Room
- Walk-In Attic
Kitchen
- Electric Range
- Microwave
- Dishwasher
Flooring
- Tile
- Luxury Vinyl Tile
Bedrooms and Bathrooms
- 4 Bedrooms | 3 Main Level Bedrooms
- Primary Bedroom on Main
- 3 Full Bathrooms
Laundry
- Laundry Room
- Laundry on main level
Accessible Home Design
- Accessible Full Bathroom
- Accessible Bedroom
- Accessible Kitchen
- Accessible Hallway
- Accessibility Features
- Accessible Doors
- Accessible Entrance
Outdoor Features
- Covered Patio or Porch
- Rain Gutters
Utilities
- Forced Air Heating and Cooling System
- Tankless Water Heater
- Septic Tank
Community Details
- Built by Stonewall Construction LLC
Listing and Financial Details
- Assessor Parcel Number 067 040.05
Map
Home Values in the Area
Average Home Value in this Area
Property History
| Date | Event | Price | List to Sale | Price per Sq Ft |
|---|---|---|---|---|
| 11/11/2025 11/11/25 | For Sale | $539,000 | -- | $200 / Sq Ft |
Source: Central West Tennessee Association of REALTORS®
MLS Number: 2505388
- 0 Plomar Williams Rd
- 00 Plomar Williams Rd
- 133 Mason St
- 127 Franklin St
- 0000 Stonehaven Dr (Lot 4)
- 0000 Stonehaven Dr Lot 5 Dr
- 00 Lot#1 Humboldt Lake Rd
- 00 Lot#4 Humboldt Lake Rd
- 0000 Stonehaven Dr Lot 4 Dr
- 0 Stonehaven Dr Unit RTC2669200
- 0 Stonehaven Dr Unit RTC2669195
- 0 Aubrey Fergerson Rd
- 397 Aubrey Fergerson Rd
- 3280 Old Jackson Rd
- 29 Rolling Hills Dr
- 136 Layne Dr
- 30 Rolling Hills Dr
- 0000 Stonehaven Dr (Lot 5)
- 159 Lipford Ln
- 1095 Tennessee 88
- 107 Breuington St
- 119 S 17th Ave
- 47 Shaded Brook Ln
- 62 Sommersby Dr
- 3161 Highway 45 Bypass
- 55 Creekstone Cove
- 10 Hull Cove
- 715 Walker Rd Unit 715
- 32 Greenland Dr
- 33 Constellation Cir
- 27 Dunn Ridge Dr
- 203 Murray Guard Dr
- 26 Rachel Dr
- 100 Corinthian Cove
- 102 Murray Guard Dr
- 37 Markwest Cove Unit L
- 642 Old Humboldt Rd Unit B
- 39 Thistlewood Dr
- 100 Trace Dr
- 21 Judson Cove Unit 1
