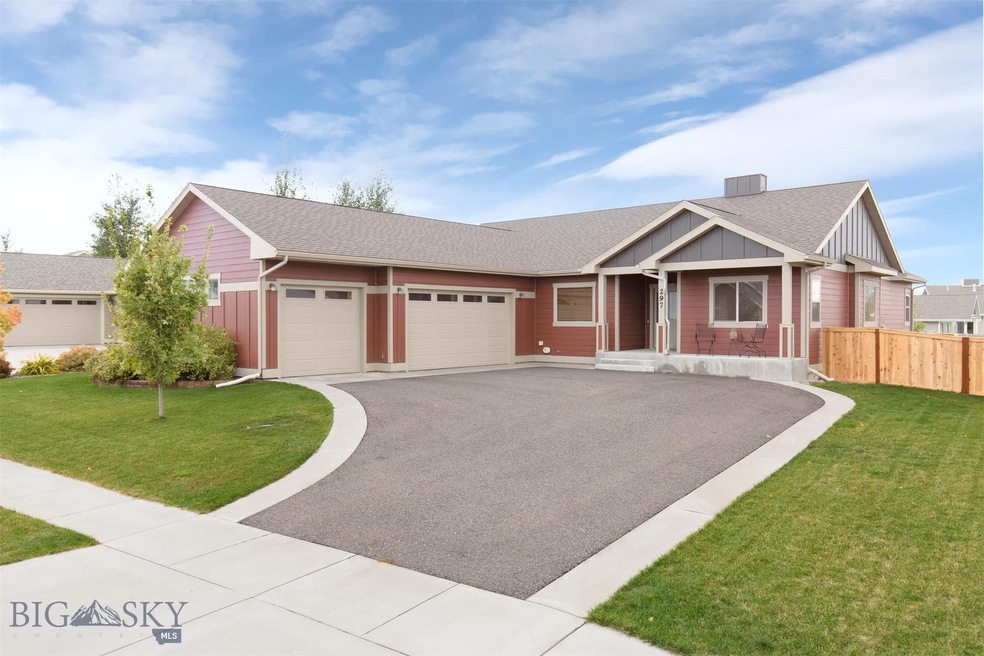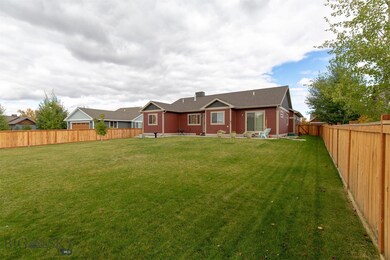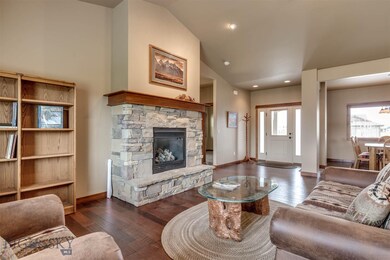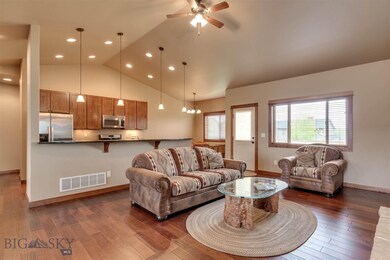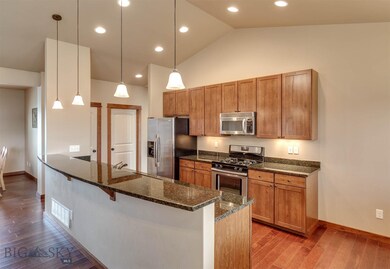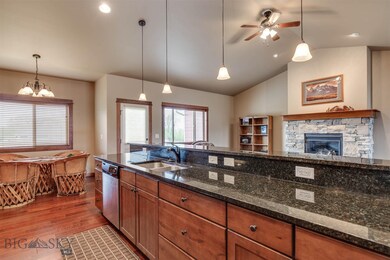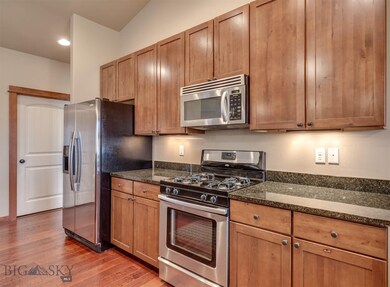
297 Pattee Trail Bozeman, MT 59718
Four Corners NeighborhoodHighlights
- Custom Home
- Mountain View
- Covered patio or porch
- Monforton Elementary School Rated A
- Wood Flooring
- 3 Car Attached Garage
About This Home
As of August 2019Enjoy the open floor plan/living area of this well cared for home in Middle Creek Parklands. Just a short distance for kids to bike to Monforton’s Elementary & Middle Schools. The vaulted ceilings and color scheme in the main living area provide a warm & spacious feel that carries throughout. Stainless appliances, granite countertops in the kitchen and bathrooms, a stone gas fireplace, the main level master suite, 9’ ceilings in the bedrooms, a large fenced back yard with alley access and an oversized 3 car garage make this home very attractive. The unfinished basement which is perimeter framed leaves room for creativity as the home can be easily transformed into a 5-bedroom-3-bath residence. Enjoy the delightful sunrises from the front porch and relaxing sunsets from the rear patio. The neighborhood has great trails, a community park and is just a short car ride to access points to the Gallatin & Madison Rivers. Don't miss this opportunity!
Last Agent to Sell the Property
Realty One Group Peak License #BRO-15383 Listed on: 05/24/2019

Home Details
Home Type
- Single Family
Est. Annual Taxes
- $4,125
Year Built
- Built in 2011
Lot Details
- 0.31 Acre Lot
- Perimeter Fence
- Landscaped
- Zoning described as R1 - Residential Single-Household Low Density
HOA Fees
- $60 Monthly HOA Fees
Parking
- 3 Car Attached Garage
Home Design
- Custom Home
- Asphalt Roof
- Hardboard
Interior Spaces
- 3,614 Sq Ft Home
- 1-Story Property
- Ceiling Fan
- Mountain Views
- Unfinished Basement
- Basement Fills Entire Space Under The House
- Fire and Smoke Detector
Kitchen
- Cooktop
- Dishwasher
- Disposal
Flooring
- Wood
- Partially Carpeted
- Tile
Bedrooms and Bathrooms
- 3 Bedrooms
- 2 Full Bathrooms
Outdoor Features
- Covered patio or porch
Utilities
- Forced Air Heating System
- Phone Available
Listing and Financial Details
- Assessor Parcel Number 00RGF62336
Community Details
Overview
- Association fees include snow removal
- Middle Creek Parklands Subdivision
Recreation
- Park
- Trails
Ownership History
Purchase Details
Home Financials for this Owner
Home Financials are based on the most recent Mortgage that was taken out on this home.Purchase Details
Home Financials for this Owner
Home Financials are based on the most recent Mortgage that was taken out on this home.Purchase Details
Home Financials for this Owner
Home Financials are based on the most recent Mortgage that was taken out on this home.Purchase Details
Home Financials for this Owner
Home Financials are based on the most recent Mortgage that was taken out on this home.Similar Homes in Bozeman, MT
Home Values in the Area
Average Home Value in this Area
Purchase History
| Date | Type | Sale Price | Title Company |
|---|---|---|---|
| Warranty Deed | -- | Security Title Company | |
| Warranty Deed | -- | Montana Title & Escrow | |
| Warranty Deed | -- | Stewart Title Of Bozeman | |
| Warranty Deed | -- | Stewart Title Of Bozeman |
Mortgage History
| Date | Status | Loan Amount | Loan Type |
|---|---|---|---|
| Open | $480,000 | New Conventional | |
| Closed | $432,000 | New Conventional | |
| Previous Owner | $256,446 | FHA | |
| Previous Owner | $170,413 | Construction |
Property History
| Date | Event | Price | Change | Sq Ft Price |
|---|---|---|---|---|
| 08/02/2019 08/02/19 | Sold | -- | -- | -- |
| 07/03/2019 07/03/19 | Pending | -- | -- | -- |
| 05/24/2019 05/24/19 | For Sale | $560,000 | +30.8% | $155 / Sq Ft |
| 08/25/2015 08/25/15 | Sold | -- | -- | -- |
| 08/01/2015 08/01/15 | For Sale | $428,000 | -- | $118 / Sq Ft |
Tax History Compared to Growth
Tax History
| Year | Tax Paid | Tax Assessment Tax Assessment Total Assessment is a certain percentage of the fair market value that is determined by local assessors to be the total taxable value of land and additions on the property. | Land | Improvement |
|---|---|---|---|---|
| 2024 | $5,011 | $905,400 | $0 | $0 |
| 2023 | $5,324 | $905,400 | $0 | $0 |
| 2022 | $3,625 | $519,700 | $0 | $0 |
| 2021 | $4,052 | $519,700 | $0 | $0 |
| 2020 | $4,180 | $453,900 | $0 | $0 |
| 2019 | $4,146 | $453,900 | $0 | $0 |
| 2018 | $4,125 | $419,400 | $0 | $0 |
| 2017 | $3,441 | $419,400 | $0 | $0 |
| 2016 | $3,362 | $331,100 | $0 | $0 |
| 2015 | $2,976 | $295,000 | $0 | $0 |
| 2014 | $2,897 | $172,356 | $0 | $0 |
Agents Affiliated with this Home
-

Seller's Agent in 2019
Bryan Atwell
Realty One Group Peak
(406) 579-7616
26 Total Sales
-

Buyer's Agent in 2019
Tamara Williams
Tamara Williams and Company
(406) 223-6823
15 in this area
229 Total Sales
-

Seller's Agent in 2015
Taunya Fagan
Taunya Fagan RE @ Estate House
(406) 579-9683
8 in this area
115 Total Sales
Map
Source: Big Sky Country MLS
MLS Number: 334053
APN: 06-0797-12-4-04-03-0000
- 50 Pattee Trail
- 646 Arrow Trail
- 423 Parklands Trail
- 400 Parklands Trail
- 33 Oasis Trail
- 171 Brave Heart Loop
- 104 Albrey Trail Unit C
- 16 Defender Ln
- 243 Tinkers Ln
- 32 Black Bull Trail
- 33 Leachman Ln
- 25 Big Chief Trail
- 19 Charger Ln
- 31 Coolwater Way
- 55 Ghost Horse Ln Unit B
- TBD Dovetail Ln
- 379 Black Bull Trail
- 23 Ghost Horse Ln Unit A
- 141 Balmoral Trail Unit B
- 118 Dovetail Ln
