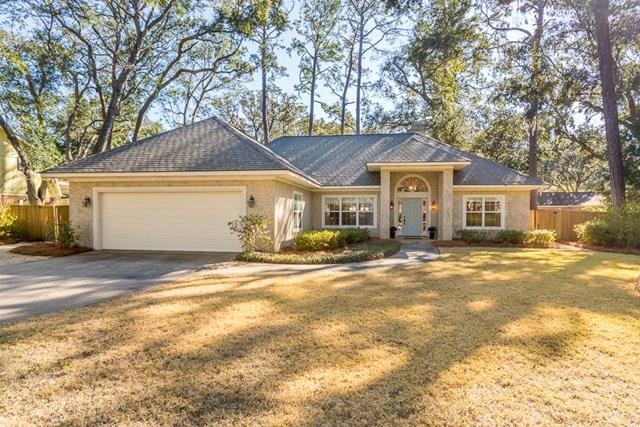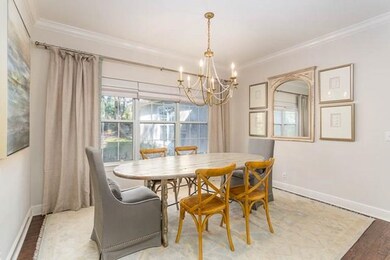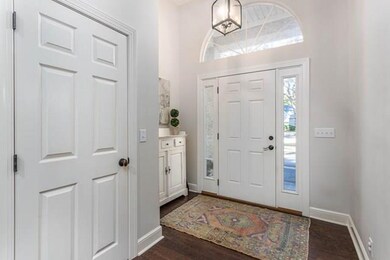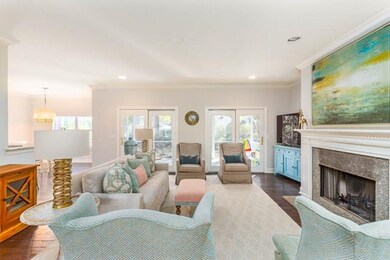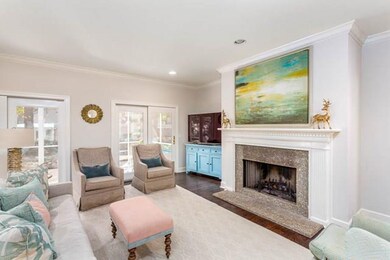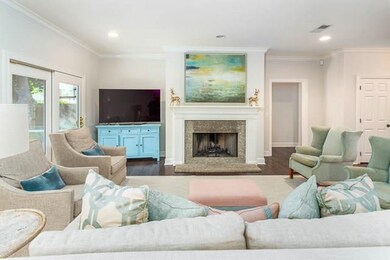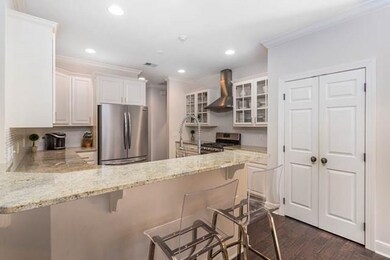
297 Wild Heron Rd Saint Simons Island, GA 31522
Highlights
- Wood Flooring
- No HOA
- Crown Molding
- Oglethorpe Point Elementary School Rated A
- Screened Porch
- Breakfast Bar
About This Home
As of May 2018Gorgeous 3 bedroom, 2.5 bath newly updated home in the very desired Wymberly Subdivision. This home is immaculate and move-in ready! Gorgeous wood floors throughout living area, lots of natural light and open living area. Screened in porch off the den and fenced in backyard with playset. The gorgeous updated kitchen features granite counters with breakfast bar, stainless steel appliances, gas range and vent hood, and a good size breakfast area and pantry. The formal dining room is right off the Great Room and has an amazing window overlooking the beautiful oak trees and a designer light fixture. Both bathrooms feature updated fixtures, tile and beautiful Carrera Marble counters and an amazing master closet! This is a must see home and will sell quickly!
Last Agent to Sell the Property
Engel & Volkers Golden Isles License #343903 Listed on: 02/02/2018

Home Details
Home Type
- Single Family
Est. Annual Taxes
- $2,534
Year Built
- Built in 1996
Lot Details
- 0.27 Acre Lot
- Fenced
- Landscaped
- Sprinkler System
- Zoning described as Res Single
Parking
- 2 Car Garage
Home Design
- Slab Foundation
- Fire Rated Drywall
- Shingle Roof
- Wood Roof
- Wood Siding
- Concrete Siding
Interior Spaces
- 2,224 Sq Ft Home
- 1-Story Property
- Crown Molding
- Family Room with Fireplace
- Screened Porch
- Fire and Smoke Detector
Kitchen
- Breakfast Bar
- Oven
- Range with Range Hood
- Microwave
- Dishwasher
- Disposal
Flooring
- Wood
- Carpet
- Tile
Bedrooms and Bathrooms
- 3 Bedrooms
Eco-Friendly Details
- Energy-Efficient Insulation
Schools
- Oglethorpe Elementary School
- Glynn Middle School
- Glynn Academy High School
Utilities
- Central Heating and Cooling System
- Heating System Uses Gas
- Phone Available
- Cable TV Available
Community Details
- No Home Owners Association
- Wymberly On The Marsh Subdivision
Listing and Financial Details
- Home warranty included in the sale of the property
- Tax Lot 40 C
- Assessor Parcel Number 04-02173
Ownership History
Purchase Details
Home Financials for this Owner
Home Financials are based on the most recent Mortgage that was taken out on this home.Purchase Details
Home Financials for this Owner
Home Financials are based on the most recent Mortgage that was taken out on this home.Purchase Details
Home Financials for this Owner
Home Financials are based on the most recent Mortgage that was taken out on this home.Purchase Details
Purchase Details
Home Financials for this Owner
Home Financials are based on the most recent Mortgage that was taken out on this home.Purchase Details
Home Financials for this Owner
Home Financials are based on the most recent Mortgage that was taken out on this home.Purchase Details
Purchase Details
Similar Homes in Saint Simons Island, GA
Home Values in the Area
Average Home Value in this Area
Purchase History
| Date | Type | Sale Price | Title Company |
|---|---|---|---|
| Warranty Deed | $650,000 | -- | |
| Warranty Deed | $472,500 | -- | |
| Warranty Deed | $465,000 | -- | |
| Warranty Deed | -- | -- | |
| Warranty Deed | $278,000 | -- | |
| Foreclosure Deed | $320,000 | -- | |
| Gift Deed | -- | -- | |
| Deed | $420,000 | -- |
Mortgage History
| Date | Status | Loan Amount | Loan Type |
|---|---|---|---|
| Open | $325,000 | New Conventional | |
| Previous Owner | $354,300 | New Conventional | |
| Previous Owner | $372,000 | New Conventional | |
| Previous Owner | $222,400 | New Conventional |
Property History
| Date | Event | Price | Change | Sq Ft Price |
|---|---|---|---|---|
| 05/14/2018 05/14/18 | Sold | $472,500 | -5.3% | $212 / Sq Ft |
| 03/17/2018 03/17/18 | Pending | -- | -- | -- |
| 02/02/2018 02/02/18 | For Sale | $499,000 | +7.3% | $224 / Sq Ft |
| 10/13/2017 10/13/17 | Sold | $465,000 | 0.0% | $209 / Sq Ft |
| 09/13/2017 09/13/17 | Pending | -- | -- | -- |
| 08/31/2017 08/31/17 | For Sale | $465,000 | +67.3% | $209 / Sq Ft |
| 09/28/2012 09/28/12 | Sold | $278,000 | -1.4% | $125 / Sq Ft |
| 09/04/2012 09/04/12 | Pending | -- | -- | -- |
| 08/31/2012 08/31/12 | For Sale | $282,000 | -- | $127 / Sq Ft |
Tax History Compared to Growth
Tax History
| Year | Tax Paid | Tax Assessment Tax Assessment Total Assessment is a certain percentage of the fair market value that is determined by local assessors to be the total taxable value of land and additions on the property. | Land | Improvement |
|---|---|---|---|---|
| 2024 | $6,870 | $273,920 | $94,600 | $179,320 |
| 2023 | $2,063 | $273,920 | $94,600 | $179,320 |
| 2022 | $5,839 | $227,840 | $94,600 | $133,240 |
| 2021 | $5,218 | $196,960 | $66,240 | $130,720 |
| 2020 | $4,723 | $176,120 | $45,400 | $130,720 |
| 2019 | $4,723 | $176,120 | $45,400 | $130,720 |
| 2018 | $4,549 | $169,440 | $45,400 | $124,040 |
| 2017 | $2,735 | $129,360 | $30,280 | $99,080 |
| 2016 | $2,534 | $129,360 | $30,280 | $99,080 |
| 2015 | $2,546 | $120,360 | $30,280 | $90,080 |
| 2014 | $2,546 | $120,360 | $30,280 | $90,080 |
Agents Affiliated with this Home
-
Ashley Ferguson
A
Seller's Agent in 2018
Ashley Ferguson
Engel & Volkers Golden Isles
(912) 658-4568
15 in this area
24 Total Sales
-
Melissa Hallman

Buyer's Agent in 2018
Melissa Hallman
Engel & Volkers Golden Isles
(912) 634-0595
57 in this area
79 Total Sales
-
N
Seller's Agent in 2017
Non-Member Solds Only (Outside) Non-Members Solds Only
Non-member for solds only
-
Chris Moline

Buyer's Agent in 2017
Chris Moline
Sea Island Properties
(912) 266-1101
33 in this area
65 Total Sales
-
Guerry Norwood

Seller's Agent in 2012
Guerry Norwood
BHHS Hodnett Cooper Real Estate
(844) 402-8686
27 in this area
31 Total Sales
-
Patsy Bryan
P
Buyer's Agent in 2012
Patsy Bryan
BHHS Hodnett Cooper Real Estate
(912) 222-2587
22 in this area
31 Total Sales
Map
Source: Golden Isles Association of REALTORS®
MLS Number: 1587321
APN: 04-02173
- 205 Reynoso Ave
- 306 Wild Heron Rd
- 303 Wymberly Rd
- 107 Reynoso Ave
- 215 Menendez Ave
- 304 Wormslow Ct
- 264 Menendez Ave
- 502 Rivera Dr
- 503 Marsh Cir
- 107 Newfield St
- 112 Newfield St
- 31 Frederica Oaks Ln
- 134 Newfield St
- 147 Harrison Pointe Dr
- 116 Rosemont St
- 101 Settlers Rd
- 50 Frederica Oaks Ln
- 2404 Frederica Rd
- 213 Five Pounds Rd
- 217 Five Pounds Rd
