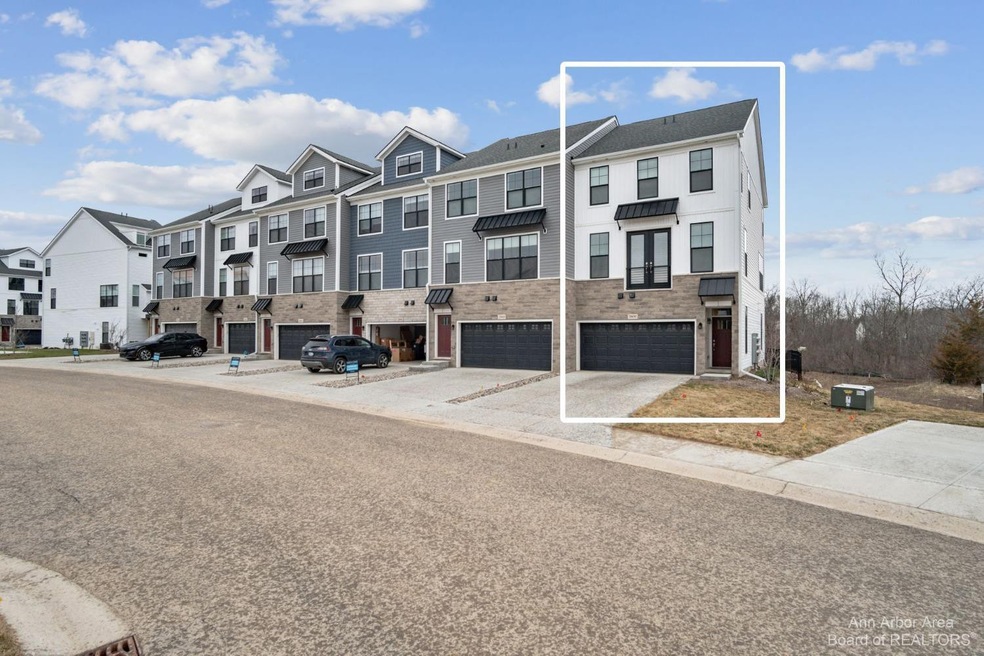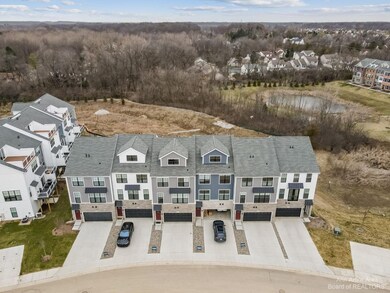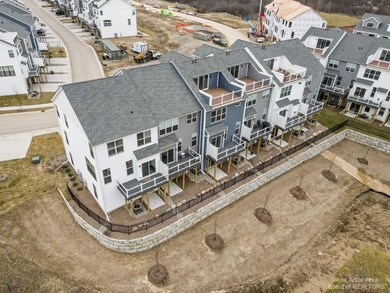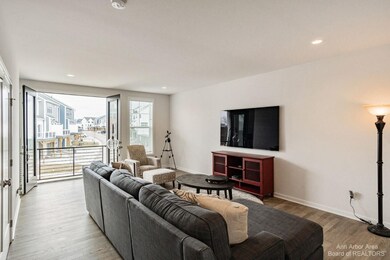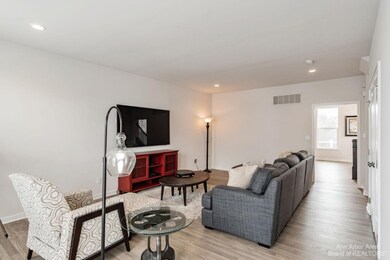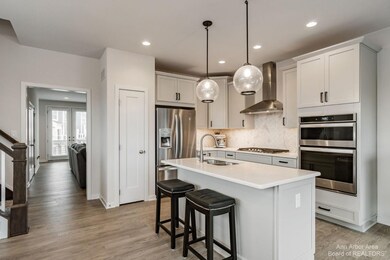
2970 Corston Rd Ann Arbor, MI 48105
Northside NeighborhoodEstimated Value: $579,637 - $660,000
Highlights
- Fitness Center
- Clubhouse
- End Unit
- Logan Elementary School Rated A
- Wood Flooring
- Community Pool
About This Home
As of May 2022Wow, this lot! If you love the new North Oaks townhomes but want a gorgeous view and a little more privacy, this is the ONE. Not just an end unit with and East-West orientation, not just backing up to the nature preserve, this nearly-brand-new unit with 2,142 finished above-grade square feet, 3BR + Office has GUEST PARKING and nature alongside! The sunset wraps itself around the home, from the luxurious, bright kitchen and on through the large living room with Juliet balcony and big storage closet. Designer ligting and fixtures throughout. Upstairs, 3 bedrooms incl primary suite featuring private BA with MASSIVE shower, double vanity, CA Closets. 2nd fl laundry for convenience. Lowest level offers a large, finished walk-out space and would make a suitable home-office, home-gym or even a 4t 4th bedroom complete with adjacent closet. Full bathroom makes it the perfect guest suite. North Oaks offers resort-style living, with a gorgeous community building, fitness center with yoga studio and pool. On the bus and close to all the shopping, work and play along the Plymouth Rd. corridor, just mile from UM North Campus. Sellers' job shift is your opportunity to snag this less-than-1-y/o slice of Ann Arbor., Primary Bath, Rec Room: Finished
Last Listed By
Sara Maddock
Berkshire Hathaway HomeService Listed on: 04/13/2022
Property Details
Home Type
- Condominium
Est. Annual Taxes
- $949
Year Built
- Built in 2021
Lot Details
- End Unit
- Sprinkler System
HOA Fees
- $375 Monthly HOA Fees
Parking
- 2 Car Attached Garage
- Garage Door Opener
Home Design
- Brick Exterior Construction
- Vinyl Siding
Interior Spaces
- 3-Story Property
- Window Treatments
- Home Gym
Kitchen
- Oven
- Range
- Microwave
- Dishwasher
- Disposal
Flooring
- Wood
- Carpet
- Ceramic Tile
Bedrooms and Bathrooms
- 3 Bedrooms
Laundry
- Laundry on upper level
- Dryer
- Washer
Finished Basement
- Walk-Out Basement
- Basement Fills Entire Space Under The House
Outdoor Features
- Balcony
Schools
- Logan Elementary School
- Clague Middle School
- Skyline High School
Utilities
- Forced Air Heating and Cooling System
- Heating System Uses Natural Gas
- Cable TV Available
Community Details
Overview
- Association fees include water, trash, snow removal, sewer, lawn/yard care
- Built by Pulte
- North Oaks Condo Subdivision
Amenities
- Clubhouse
- Meeting Room
Recreation
- Fitness Center
- Community Pool
Ownership History
Purchase Details
Home Financials for this Owner
Home Financials are based on the most recent Mortgage that was taken out on this home.Purchase Details
Home Financials for this Owner
Home Financials are based on the most recent Mortgage that was taken out on this home.Similar Homes in Ann Arbor, MI
Home Values in the Area
Average Home Value in this Area
Purchase History
| Date | Buyer | Sale Price | Title Company |
|---|---|---|---|
| Shi Haoran | $555,000 | Laskowski Steven F | |
| Beene Murielle | $505,735 | None Available |
Mortgage History
| Date | Status | Borrower | Loan Amount |
|---|---|---|---|
| Previous Owner | Beene Murielle | $480,443 |
Property History
| Date | Event | Price | Change | Sq Ft Price |
|---|---|---|---|---|
| 05/31/2022 05/31/22 | Sold | $555,000 | +0.9% | $259 / Sq Ft |
| 04/20/2022 04/20/22 | Pending | -- | -- | -- |
| 04/13/2022 04/13/22 | For Sale | $550,000 | -- | $257 / Sq Ft |
Tax History Compared to Growth
Tax History
| Year | Tax Paid | Tax Assessment Tax Assessment Total Assessment is a certain percentage of the fair market value that is determined by local assessors to be the total taxable value of land and additions on the property. | Land | Improvement |
|---|---|---|---|---|
| 2024 | $13,118 | $285,700 | $0 | $0 |
| 2023 | $13,398 | $301,400 | $0 | $0 |
| 2022 | $13,306 | $261,600 | $0 | $0 |
| 2021 | $950 | $50,000 | $0 | $0 |
| 2020 | $1,045 | $32,500 | $0 | $0 |
| 2019 | $997 | $32,500 | $32,500 | $0 |
| 2018 | $1,539 | $32,500 | $0 | $0 |
| 2017 | $1,485 | $23,600 | $0 | $0 |
Agents Affiliated with this Home
-
S
Seller's Agent in 2022
Sara Maddock
Berkshire Hathaway HomeService
-
Jessy Glassel

Buyer's Agent in 2022
Jessy Glassel
The Charles Reinhart Company
(734) 883-3050
42 in this area
133 Total Sales
Map
Source: Southwestern Michigan Association of REALTORS®
MLS Number: 53984
APN: 09-15-104-047
- 2809 Rathmore Ln
- 2808 Rathmore Ln
- 2746 S Spurway Dr
- 2822 Purley Ave
- 2824 Ridington Rd
- 2950 Corston Rd
- 2825 Ridington Rd
- 2715 S Spurway Dr
- 2969 Aughton Rd
- 2841 Hardwick Rd
- 2904 Rayfield Ave
- 3204 Brackley Dr
- 2766 Maitland Dr
- 0000 Nixon Rd
- 22 Haverhill Ct
- 2723 Barclay Way Unit 90
- 3126 Fairhaven Ct
- 3107 Millbury Ln
- 3092 N Spurway Dr
- 3302 Sunton Rd
- 2970 Corston Rd
- 2966 Corston Rd Unit 408
- 2943 Corston Rd
- 2941 Corston Rd Unit 2444107-10529
- 2941 Corston Rd Unit 2454104-10529
- 2941 Corston Rd
- 2983 Stoke Way
- 2939 Corston Rd Unit 2433170-10529
- 2939 Corston Rd
- 2748 Spurway Dr S Unit 206
- 2748 Spurway Dr S Unit 127
- 0 Colley Ln
- 2979 Stoke Way
- 2959 Spurway Dr S Unit 233
- 2985 Stoke Way Unit 193
- 2985 Stoke Way Unit 206
- 2756 Colley Ln
- 2745 Spurway Dr S Unit 52
- 2758 Colley Ln
- 2945 Aughton Rd
