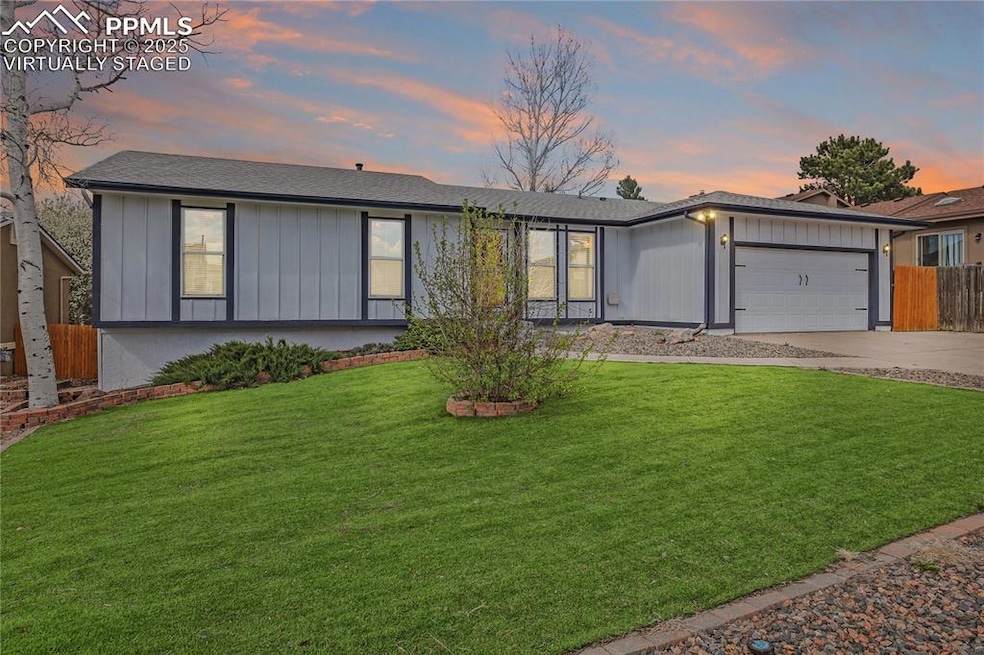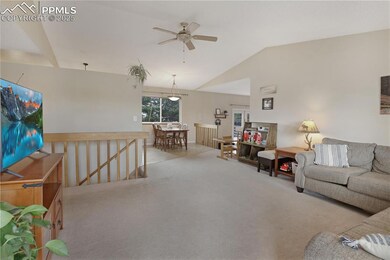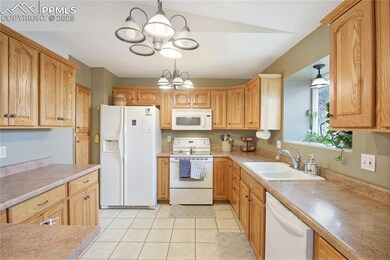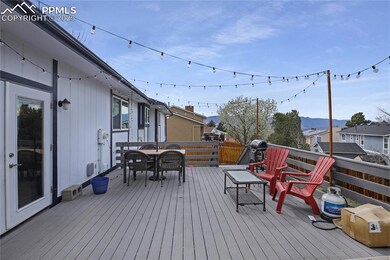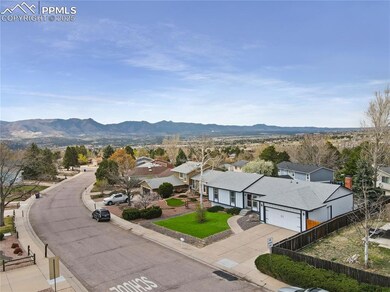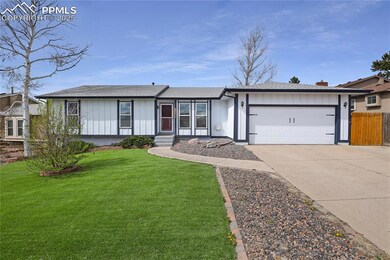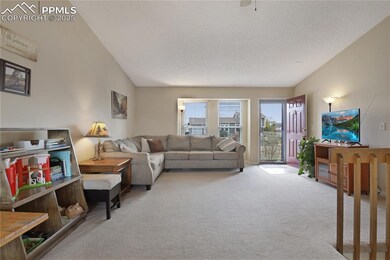
2970 Downhill Dr Colorado Springs, CO 80918
Norwood NeighborhoodHighlights
- Views of Pikes Peak
- 2 Car Attached Garage
- Forced Air Heating and Cooling System
- Ranch Style House
- Tile Flooring
- Ceiling Fan
About This Home
Nestled at the edge of the highly sought-after Briargate neighborhood, this charming ranch-style home offers comfort, convenience, and character in equal measure. With four spacious bedrooms, three bathrooms, a beautiful composite deck, and a low-maintenance xeriscaped front yard, this home is as functional as it is inviting. Step inside to find a bright, open main level where the living room effortlessly connects to the kitchen, breakfast nook, and formal dining area. Cozy up by the natural brick, gas burning fireplace—the perfect centerpiece for relaxing evenings or entertaining guests. You'll love the ease of main-level living with three well-appointed bedrooms. The primary suite includes a private three-quarter bath, while the additional bedrooms share a full bath down the hall, complete with a skylight that brings in the soft glow of moonlight. Laundry day is a breeze with a conveniently located washer and dryer just off the spacious, pvc floored, two-car garage. Head downstairs to a versatile finished basement featuring a large rec room with a utility sink—ideal for crafting, working out, creating art, or customizing to your heart’s desire. A fourth bedroom with a private en suite half-bath provides a perfect retreat for guests or extended family. Enjoy outdoor living at its best with a fully landscaped backyard and dual access—from the walk-out patio in the basement or through the dining room onto your gorgeous Trex deck. Fire up the grill and host summer BBQs in style! Just steps away, a walkway across the street leads to a nearby park and elementary school—perfect for families or those who love the outdoors. With a south-facing driveway, snow melts away with the help of Colorado’s abundant sunshine. Plus, peace of mind comes easy knowing the home has been lovingly maintained and thoughtfully updated with a new roof, hot water heater, fence, A/C unit, and radon mitigation system. This beautifully cared-for home has all you need. It's just missing you.
Last Agent to Sell the Property
Better Homes and Gardens Real Estate Kenney & Company Brokerage Phone: 719-550-1515 Listed on: 04/19/2025

Home Details
Home Type
- Single Family
Est. Annual Taxes
- $1,552
Year Built
- Built in 1978
Lot Details
- 7,579 Sq Ft Lot
Parking
- 2 Car Attached Garage
Property Views
- Pikes Peak
- Mountain
Home Design
- Ranch Style House
- Shingle Roof
- Wood Siding
Interior Spaces
- 2,722 Sq Ft Home
- Ceiling Fan
- Gas Fireplace
- Basement Fills Entire Space Under The House
- Electric Dryer Hookup
Kitchen
- Plumbed For Gas In Kitchen
- <<microwave>>
- Dishwasher
- Disposal
Flooring
- Carpet
- Tile
Bedrooms and Bathrooms
- 4 Bedrooms
Schools
- King Elementary School
- Russell Middle School
- Doherty High School
Utilities
- Forced Air Heating and Cooling System
- Phone Available
Ownership History
Purchase Details
Home Financials for this Owner
Home Financials are based on the most recent Mortgage that was taken out on this home.Purchase Details
Home Financials for this Owner
Home Financials are based on the most recent Mortgage that was taken out on this home.Purchase Details
Home Financials for this Owner
Home Financials are based on the most recent Mortgage that was taken out on this home.Purchase Details
Home Financials for this Owner
Home Financials are based on the most recent Mortgage that was taken out on this home.Purchase Details
Home Financials for this Owner
Home Financials are based on the most recent Mortgage that was taken out on this home.Purchase Details
Purchase Details
Purchase Details
Purchase Details
Similar Homes in Colorado Springs, CO
Home Values in the Area
Average Home Value in this Area
Purchase History
| Date | Type | Sale Price | Title Company |
|---|---|---|---|
| Warranty Deed | $490,000 | Fidelity National Title | |
| Warranty Deed | $451,000 | Land Title Guarantee Company | |
| Warranty Deed | $186,100 | First American | |
| Warranty Deed | $179,900 | North American Title Co | |
| Personal Reps Deed | $139,000 | North American Title | |
| Quit Claim Deed | -- | -- | |
| Deed | -- | -- | |
| Deed | $93,000 | -- | |
| Deed | -- | -- |
Mortgage History
| Date | Status | Loan Amount | Loan Type |
|---|---|---|---|
| Open | $490,000 | VA | |
| Previous Owner | $461,373 | VA | |
| Previous Owner | $153,000 | New Conventional | |
| Previous Owner | $27,520 | Credit Line Revolving | |
| Previous Owner | $158,780 | Unknown | |
| Previous Owner | $168,176 | VA | |
| Previous Owner | $123,500 | Unknown | |
| Previous Owner | $113,545 | Unknown | |
| Previous Owner | $104,900 | No Value Available | |
| Previous Owner | $12,000 | Stand Alone Second | |
| Previous Owner | $121,225 | Unknown | |
| Previous Owner | $10,000 | Stand Alone Second | |
| Previous Owner | $110,000 | No Value Available |
Property History
| Date | Event | Price | Change | Sq Ft Price |
|---|---|---|---|---|
| 04/27/2025 04/27/25 | Pending | -- | -- | -- |
| 04/24/2025 04/24/25 | For Sale | $490,000 | -- | $187 / Sq Ft |
Tax History Compared to Growth
Tax History
| Year | Tax Paid | Tax Assessment Tax Assessment Total Assessment is a certain percentage of the fair market value that is determined by local assessors to be the total taxable value of land and additions on the property. | Land | Improvement |
|---|---|---|---|---|
| 2025 | $1,552 | $32,470 | -- | -- |
| 2024 | $1,437 | $32,370 | $5,700 | $26,670 |
| 2023 | $1,437 | $32,370 | $5,700 | $26,670 |
| 2022 | $1,331 | $23,780 | $5,060 | $18,720 |
| 2021 | $1,022 | $24,470 | $5,210 | $19,260 |
| 2020 | $856 | $19,760 | $4,530 | $15,230 |
| 2019 | $851 | $19,760 | $4,530 | $15,230 |
| 2018 | $699 | $16,730 | $3,810 | $12,920 |
| 2017 | $662 | $16,730 | $3,810 | $12,920 |
| 2016 | $464 | $15,960 | $3,940 | $12,020 |
| 2015 | $462 | $15,960 | $3,940 | $12,020 |
| 2014 | $436 | $14,500 | $3,890 | $10,610 |
Agents Affiliated with this Home
-
Mike Kenney

Seller's Agent in 2025
Mike Kenney
Better Homes & Gardens Real Estate - Kenney & Co.
(719) 459-0168
3 in this area
163 Total Sales
Map
Source: Pikes Peak REALTOR® Services
MLS Number: 3019127
APN: 63152-08-002
- 6221 Powder Puff Dr
- 2910 Downhill Dr
- 6178 Sapporo Dr
- 2840 Purgatory Dr
- 6305 Lange Dr
- 3219 Hearthridge Cir Unit 1003
- 3228 Hearthridge Cir
- 5926 Del Paz Dr
- 6028 Copper Mountain Dr
- 5888 Eldora Dr
- 6157 Del Paz Dr
- 6275 Montarbor Dr
- 5867 Del Paz Dr
- 6205 MacH 1 Dr
- 6525 Montarbor Dr
- 3370 Bell Mountain Dr
- 2660 Sunbird Dr
- 2690 Maroon Bells Ave
- 6275 Northwind Dr
- 2525 Snowbird Ct
