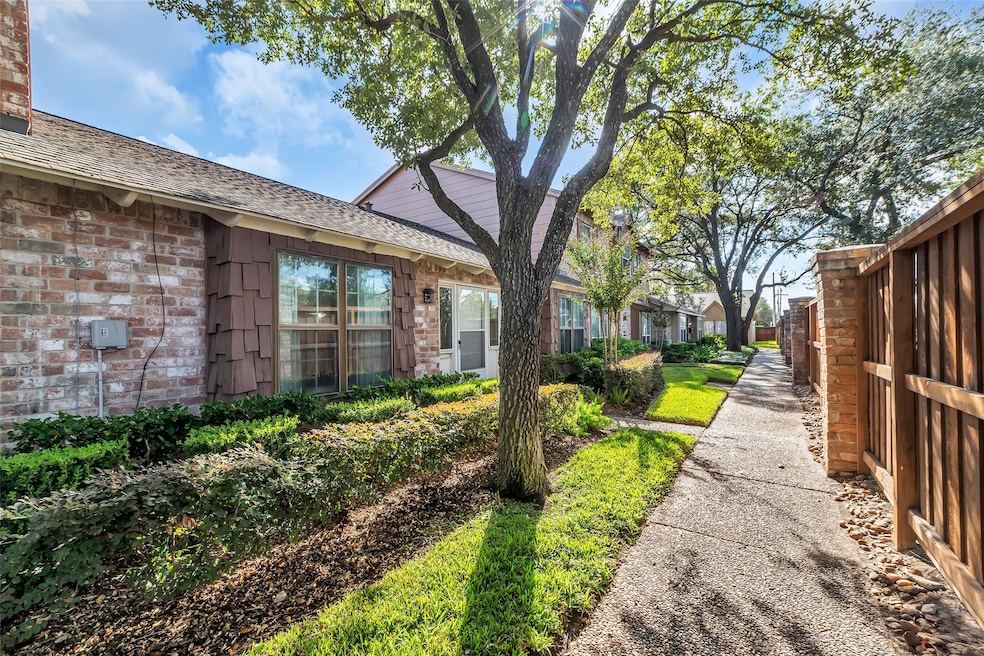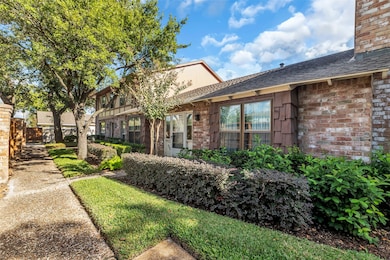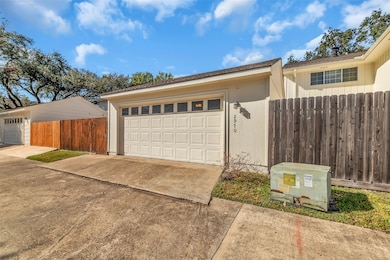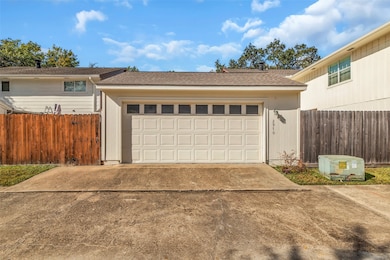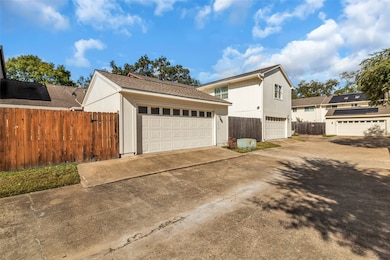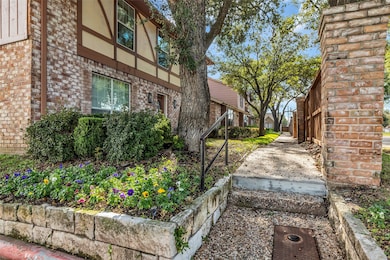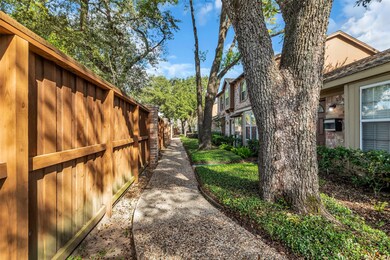2970 Gessner Rd Houston, TX 77080
Spring Shadows NeighborhoodEstimated payment $2,030/month
Highlights
- Clubhouse
- Traditional Architecture
- Community Pool
- Deck
- Hydromassage or Jetted Bathtub
- Home Office
About This Home
This updated one-story townhome includes: A/C & Htg 2024, ducts/insulation 2025, roof 2020, exterior paint 2025, fence replaced 2024.The interior of the townhome features fresh paint throughout, creating a bright and inviting atmosphere. Liv/Din/Breakfast/Baths & hall areas have vinyl wood-look flooring, while the bedrooms are enhanced with recently installed carpeting. Both bathroom vanities have been replaced, and the second bathroom shower door replaced.
The attached/detached garage offers convenient access via the covered patio, making entry and exit seamless in any weather with additional wood decking, providing an ideal space to relax or host a gathering. Residents of Spring Shadows Townhomes enjoy a amenities managed by the Homeowners Association (HOA). These include a swimming pool, grounds maintenance, courtesy patrol, a clubhouse, garbage service, sewer and water utilities, and lawn care. These services contribute to a comfortable and well-maintained living environment.
Listing Agent
Coldwell Banker Realty - Memorial Office License #0229806 Listed on: 11/17/2025

Townhouse Details
Home Type
- Townhome
Est. Annual Taxes
- $5,258
Year Built
- Built in 1972
Lot Details
- 2,804 Sq Ft Lot
- West Facing Home
- Fenced Yard
HOA Fees
- $300 Monthly HOA Fees
Parking
- 2 Car Garage
Home Design
- Traditional Architecture
- Brick Exterior Construction
- Slab Foundation
- Composition Roof
- Wood Siding
Interior Spaces
- 1,480 Sq Ft Home
- 1-Story Property
- Ceiling Fan
- Entrance Foyer
- Family Room Off Kitchen
- Combination Dining and Living Room
- Home Office
- Utility Room
Kitchen
- Breakfast Bar
- Electric Oven
- Electric Range
- Free-Standing Range
- Microwave
- Dishwasher
- Disposal
Flooring
- Carpet
- Vinyl Plank
- Vinyl
Bedrooms and Bathrooms
- 3 Bedrooms
- 2 Full Bathrooms
- Hydromassage or Jetted Bathtub
Laundry
- Laundry in Utility Room
- Dryer
- Washer
Home Security
Eco-Friendly Details
- Energy-Efficient HVAC
- Energy-Efficient Insulation
- Energy-Efficient Thermostat
Outdoor Features
- Deck
- Patio
Schools
- Terrace Elementary School
- Northbrook Middle School
- Spring Woods High School
Utilities
- Central Heating and Cooling System
- Programmable Thermostat
Community Details
Overview
- Association fees include clubhouse, common areas, ground maintenance, recreation facilities, sewer, trash, water
- Spring Shadows T/H Association
- Spring Shadows T/H Sec 01 Subdivision
- Maintained Community
Amenities
- Clubhouse
Recreation
- Tennis Courts
- Community Pool
Security
- Security Guard
- Hurricane or Storm Shutters
- Fire and Smoke Detector
Map
Home Values in the Area
Average Home Value in this Area
Tax History
| Year | Tax Paid | Tax Assessment Tax Assessment Total Assessment is a certain percentage of the fair market value that is determined by local assessors to be the total taxable value of land and additions on the property. | Land | Improvement |
|---|---|---|---|---|
| 2025 | -- | $228,205 | $86,644 | $141,561 |
| 2024 | -- | $209,091 | $86,644 | $122,447 |
| 2023 | $4,505 | $204,546 | $86,644 | $117,902 |
| 2022 | $4,471 | $197,014 | $86,644 | $110,370 |
| 2021 | $4,071 | $166,735 | $72,203 | $94,532 |
| 2020 | $4,156 | $159,499 | $72,203 | $87,296 |
| 2019 | $4,198 | $154,471 | $57,762 | $96,709 |
| 2018 | $0 | $157,842 | $57,762 | $100,080 |
| 2017 | $4,129 | $157,842 | $57,762 | $100,080 |
| 2016 | $3,809 | $157,842 | $57,762 | $100,080 |
| 2015 | $145 | $157,842 | $57,762 | $100,080 |
| 2014 | $145 | $128,339 | $28,881 | $99,458 |
Property History
| Date | Event | Price | List to Sale | Price per Sq Ft |
|---|---|---|---|---|
| 11/17/2025 11/17/25 | For Sale | $245,000 | -- | $166 / Sq Ft |
Source: Houston Association of REALTORS®
MLS Number: 85571452
APN: 1031150000053
- 2960 Gessner Rd
- 10203 Pinewood Fox Dr
- 2923 Laurel Mill Way
- 2914 Riata Ln
- 2910 Riata Ln
- 10139 Kemp Forest Dr
- 3007 Kevin Ln
- 3109 Millwork St
- 3120 Quiet Sunset Dr
- 2826 Stetson Ln
- 3122 Quiet Sunset Dr
- 3112 Millwork St
- 3004 Teague Rd
- 3106 Millwork St
- 2906 Teague Rd
- 3204 Millwork St
- 2823 Stetson Ln
- 3208 Millwork St
- 3214 Quiet Sunset Dr
- 3211 Millwork St
- 2972 Gessner Rd
- 10100 Kempwood Dr
- 2823 Stetson Ln
- 10013 Granary Dr
- 10105 Kempwood Dr
- 2806 Triway Ln
- 10221 Centrepark Dr Unit B1821
- 10221 Centrepark Dr Unit A631
- 10221 Centrepark Dr Unit A937
- 10221 Centrepark Dr Unit A127
- 10221 Centrepark Dr Unit A722
- 10221 Centrepark Dr Unit A132
- 10221 Centrepark Dr Unit A634
- 10221 Centrepark Dr Unit B1424
- 10221 Centrepark Dr Unit A826
- 10221 Centrepark Dr Unit A718
- 10221 Centrepark Dr Unit A838
- 10221 Centrepark Dr Unit A726
- 10221 Centrepark Dr Unit A622
- 10221 Centrepark Dr Unit A733
